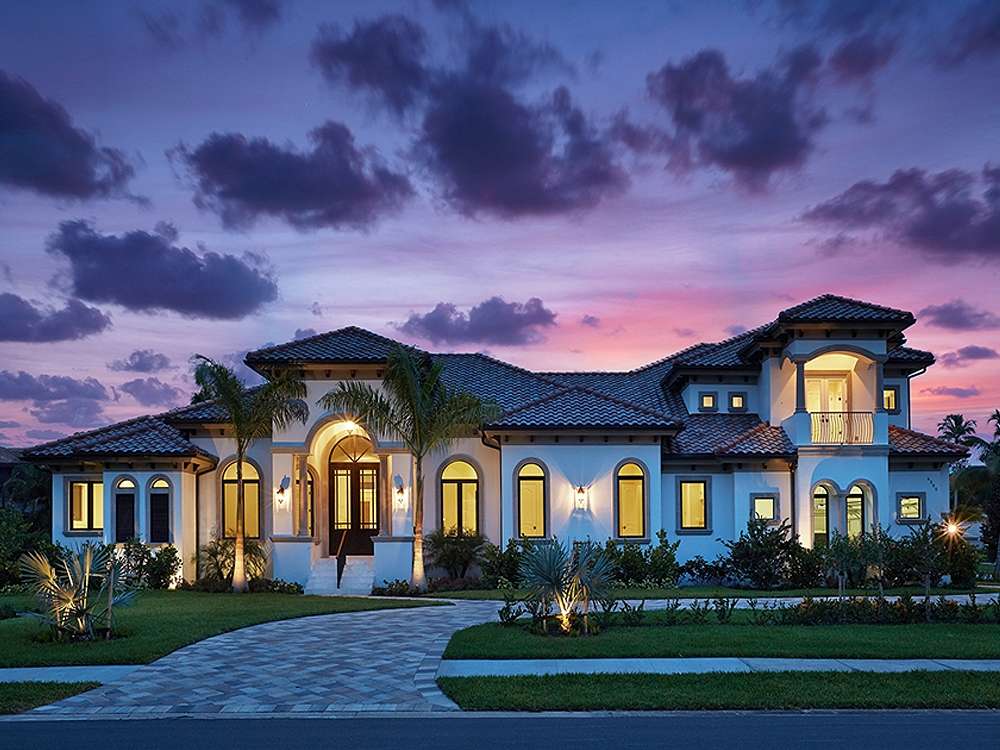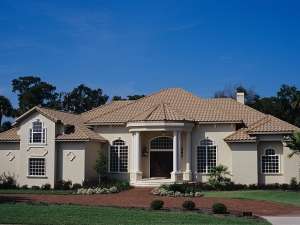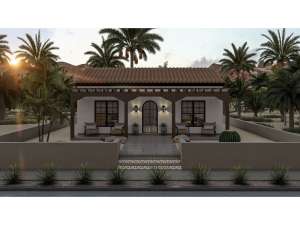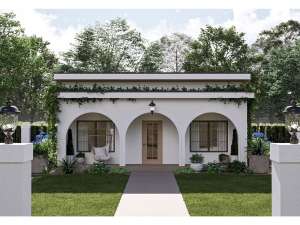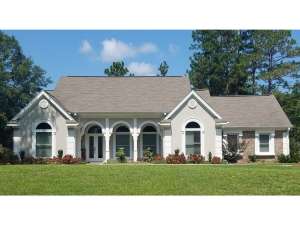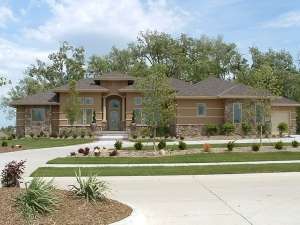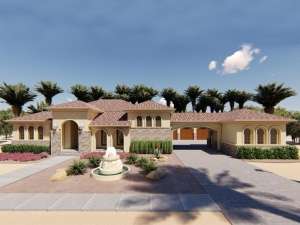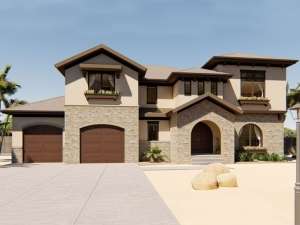Mediterranean House Plans
Mediterranean house plans are named for the region from which they originated and display strong architectural influences of the area, specifically Spain and Italy. An offshoot of European design, Mediterranean homes are unmistakably recognizable for their notable Spanish styling or Tuscan detailing. Designed for maximum energy efficiency in warm climates, Mediterranean house plans typically feature a stucco exterior and a striking red clay tile roof. Low-pitched roofs and wide overhangs provide much needed shade keeping the home as cool as possible. Additionally, these stucco homes are often known to have large outdoor living spaces such as courtyards, verandas, patios and terraces which promote outdoor living and relaxation. Mediterranean home plans are typically designed with one level and are generously sized, although two-story floor plans are not uncommon. Most Sunbelt house plans and many European homes are closely related to Mediterranean home plans.
Mediterranean style houses are sometimes referred to as Sunbelt house plans, stucco homes, and Florida designs. They are generally fashioned for warmer regions, such as Florida, Texas, and California, but they can be built anywhere. With their combination of European design elements, Mediterranean homes often have a classy appearance and an air of distinction and many are classified as Premier Luxury homes. Their interiors feature open, airy floor plans with tall ceilings and arched openings. Decorative columns and wrought iron railings add elegance and visual interest. Many Mediterranean floor plans are focused on a centrally located courtyard or swimming pool that is easily accessed by multiple common areas in the home. This arrangement is prefect for gathering and entertaining. From Spanish floor plans to Tuscan style homes, Mediterranean home designs deliver a masterful blend of comfort, style and elegance.

