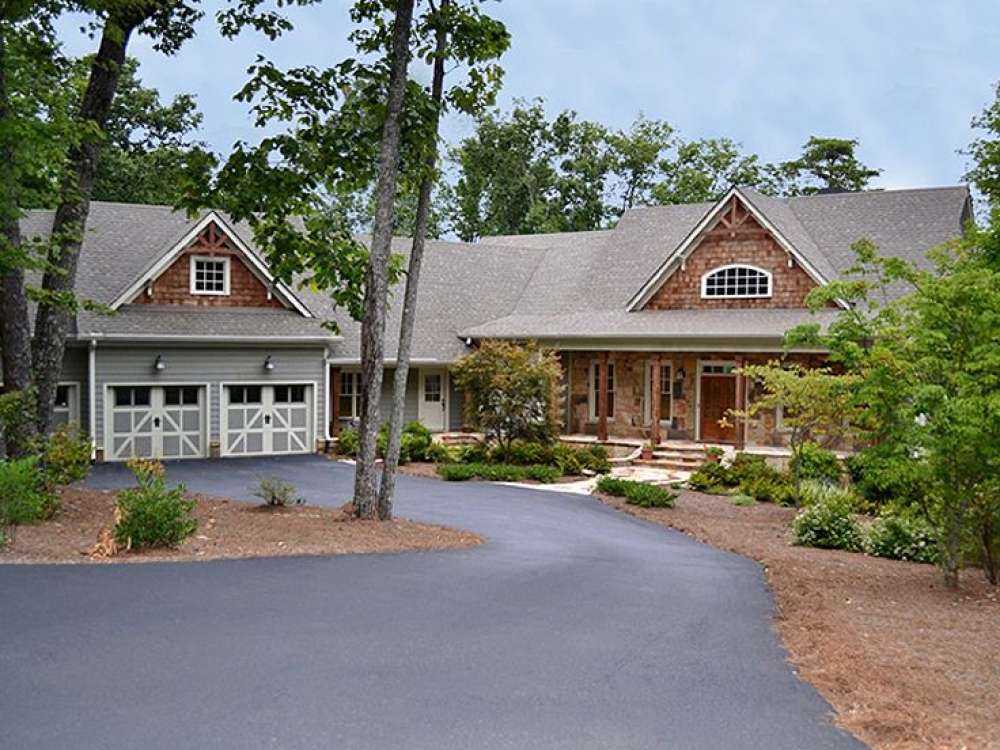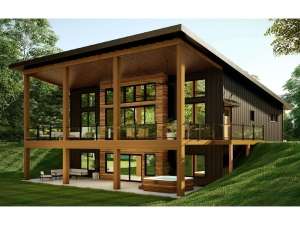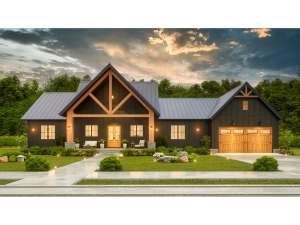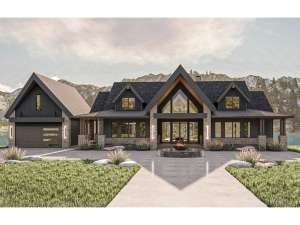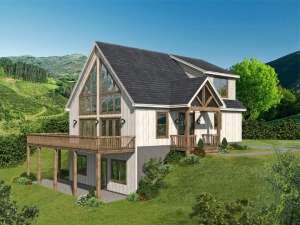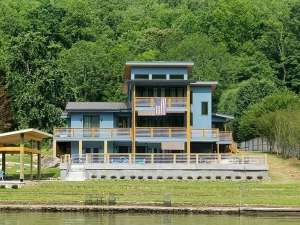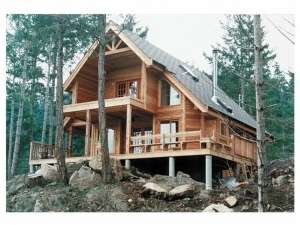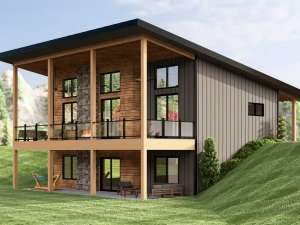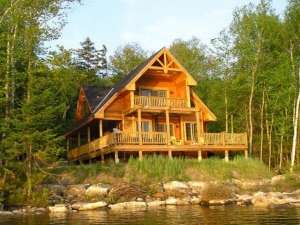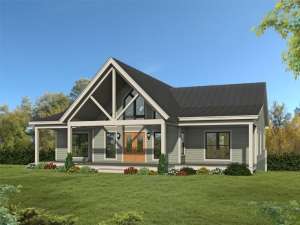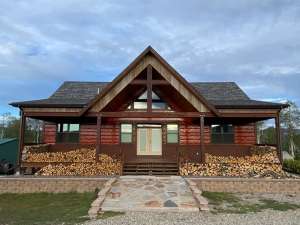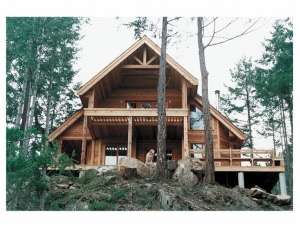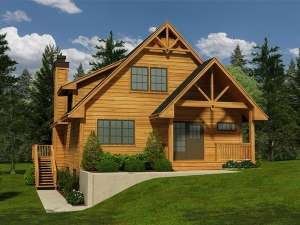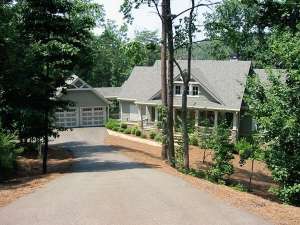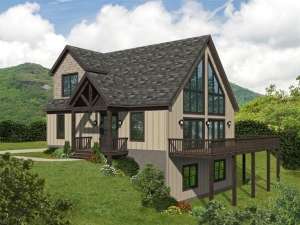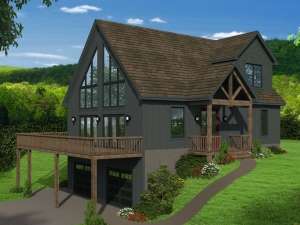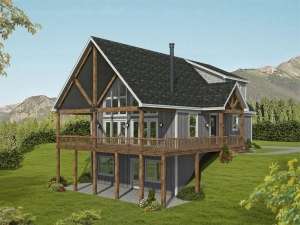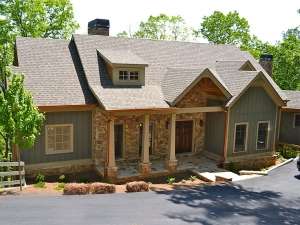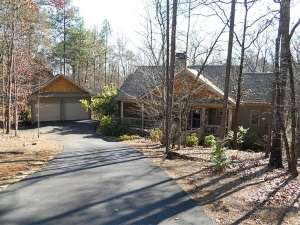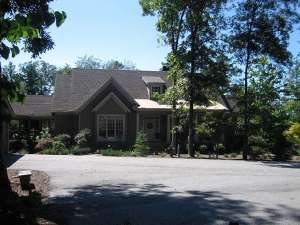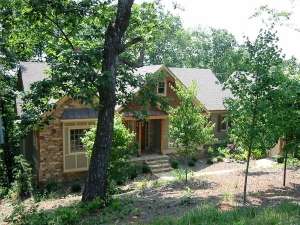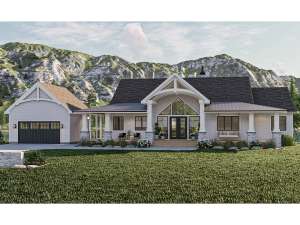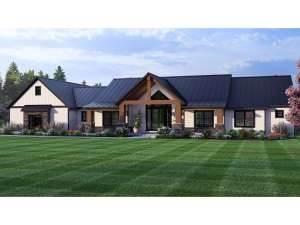Mountain House Plans
Generally named for where they are built rather than their style of architecture, Mountain house plans usually have a rustic, yet eye-catching look. Most are designed for mountainous or rugged terrain and many work well on hillside lots as well. Mountain home plans typically blend well with nature, and their exteriors frequently incorporate the use of some natural and/or local materials. Open living areas, prow-shaped great rooms and an extensive use of windows afford panoramic views of the surrounding mountains. While mountain house plans vary from Contemporary to Traditional styling, many incorporate rustic details such as exposed beams, large decks or porches and stone chimneys. They range in shape and size, but most offer multiple levels and are usually built on a basement to accommodate the terrain. Log homes, Vacation house plans and Craftsman designs share some common elements with mountain house plans.
There are many variations of mountain style floor plans including hillside homes, split-levels, lodges, cabins, chalets, and sloping lot designs. This wide selection of floor plans provides everything from cozy weekend retreats to luxurious year-round living. Compact kitchens and combined living and dining areas are typical of small mountain homes, while larger designs boast state of the art amenities including generous room sizes, soaring ceilings, gourmet kitchens and lavish baths. No matter what size or style, this selection of mountain homes offers residents solitude, relaxation and comfort.

