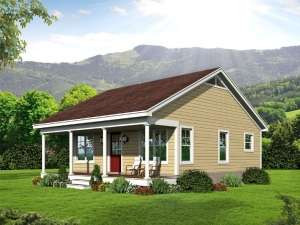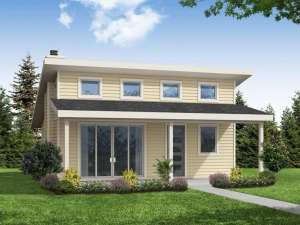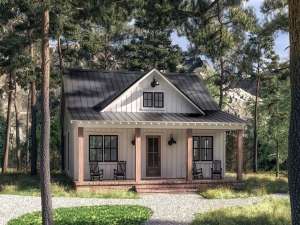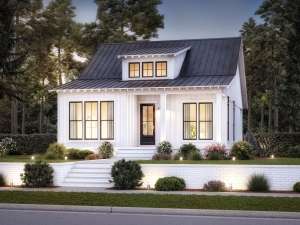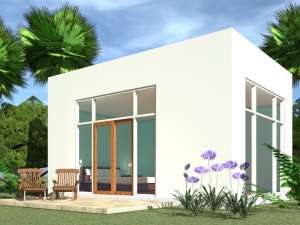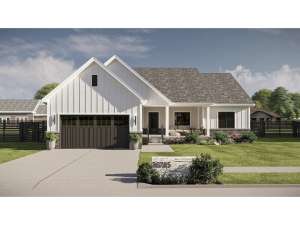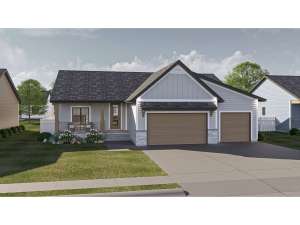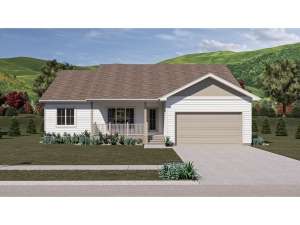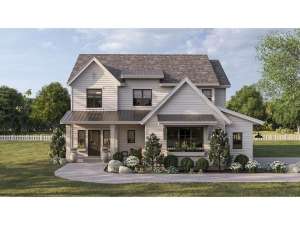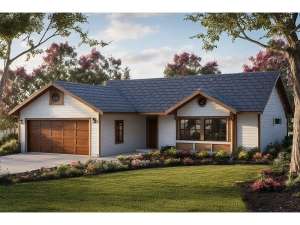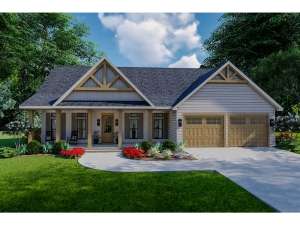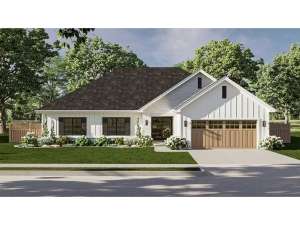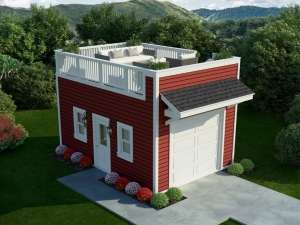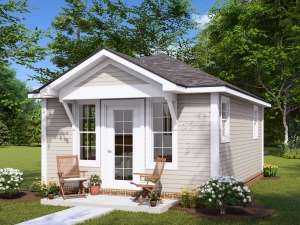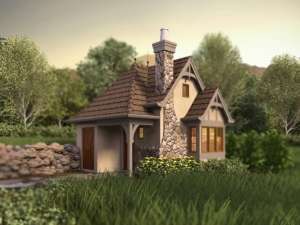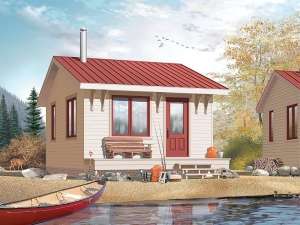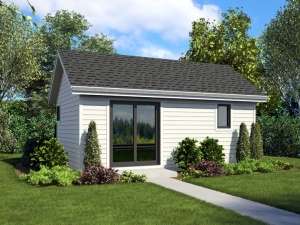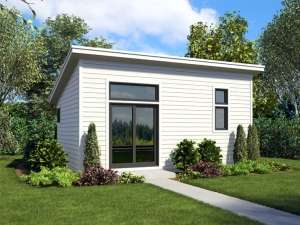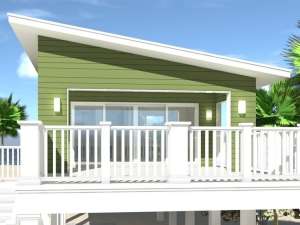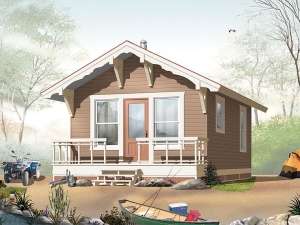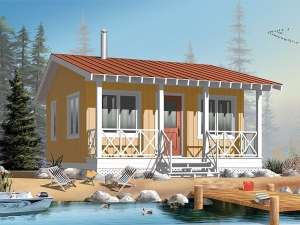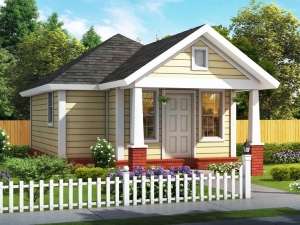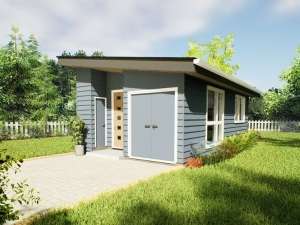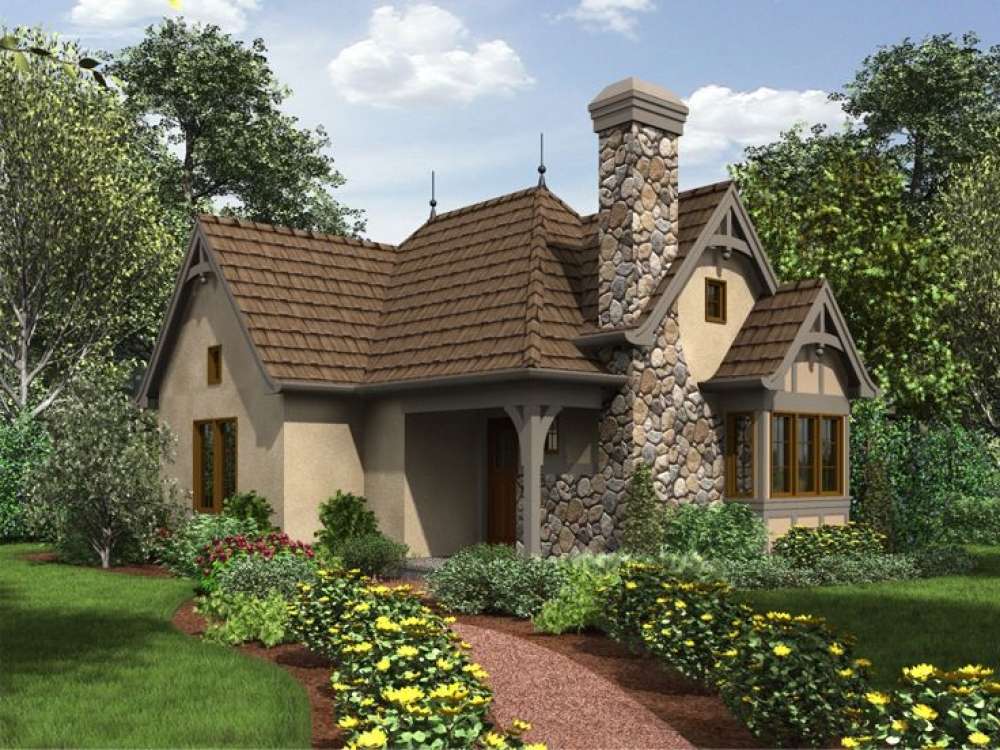
Cottage House Plans
Cottage house plans are generally small in nature and are used as guest cottages, in-law suites and quaint abodes for aging relatives on the property of a larger home or estate. However, cottages can stand alone as well, serving as the primary residence for someone who has downsized their home. Sometimes called English cottages, cottage house plans feature a quaint and decorative exterior displaying charming character and more fanciful trim and details than their Cabin cousins. Many appear as if they are part of a fairly tale. Cottages are more likely to have an asymmetrical design and individual style. These small houses blend in a variety of settings from a cozy neighborhood to a sunny lot along a country road.
Most cottage floor plans in this collection offer less than 1200 square feet of living space and do not have a garage. In general, these quaint designs feature modest living spaces such as combined living and dining areas, a compact kitchen, and one or two bedrooms and baths. Cottage home plans share some similarities with Vacation homes and Love Shack house plans. Take some time to browse this collection of cottages and find an inviting design that will deliver the cozy, comfortable and relaxed living you thought only existed in fairy tales.

