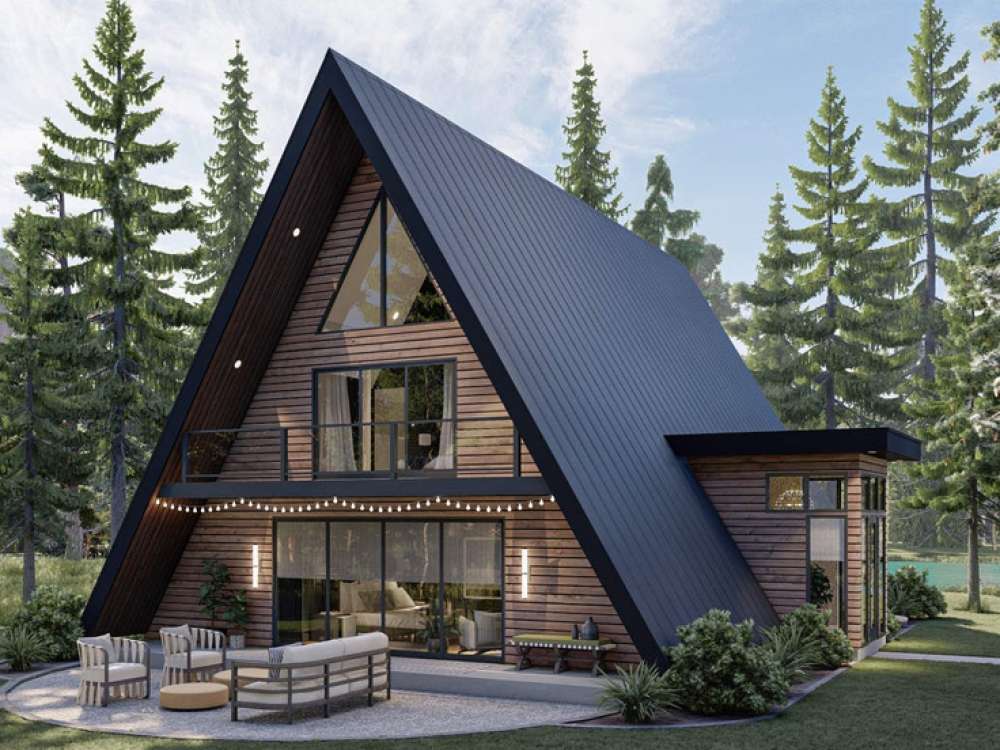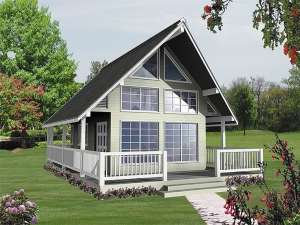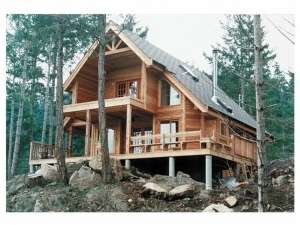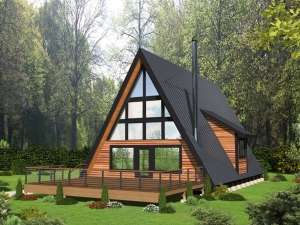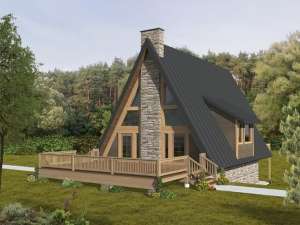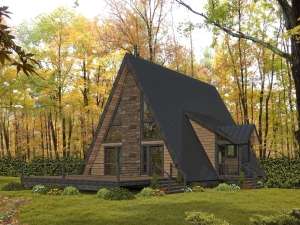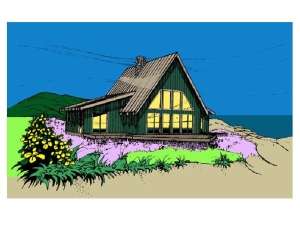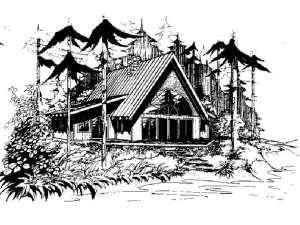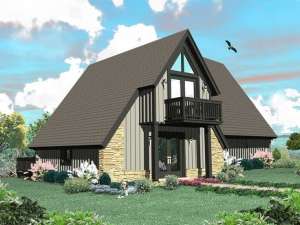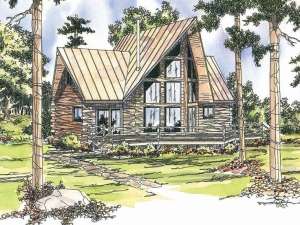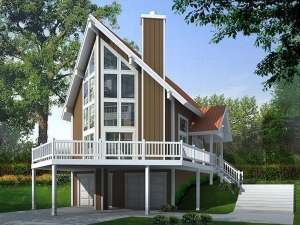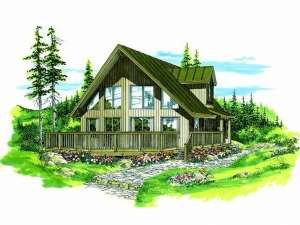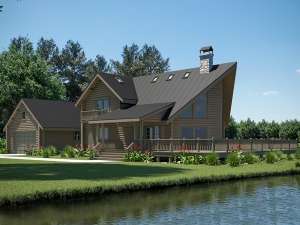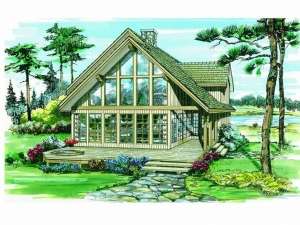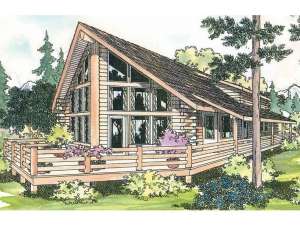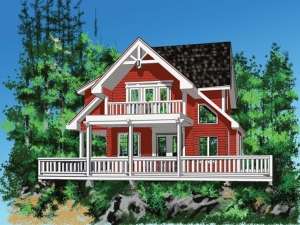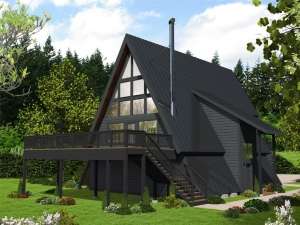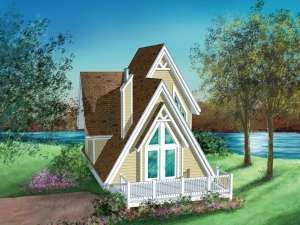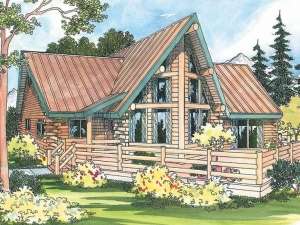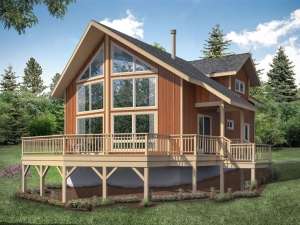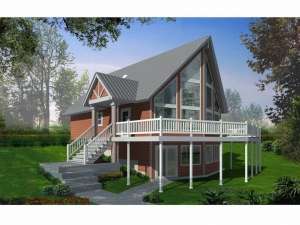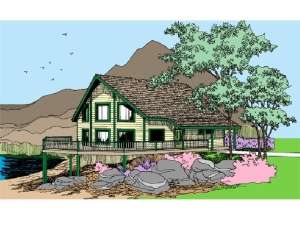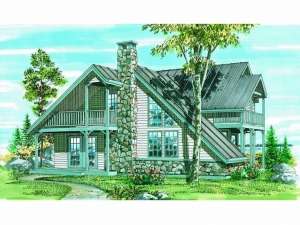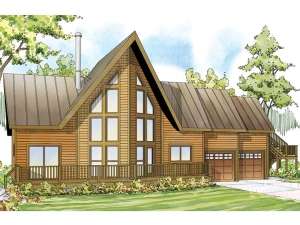A-Frame House Plans
While a steeply pitched roof makes A-Frame house plans easily identifiable, the “A” shape serves a practical purpose. It is designed to help snow fall to the ground in areas with heavy snowfall. Additionally, with the roofline typically extending from the peak to the ground, less exterior home maintenance is required since only two remaining sides are exposed to the elements. Due to their unique design, A-Frame house plans neatly incorporate vaulted ceilings and tall windows that capture stunning views of the surrounding landscape. Sometimes their design even allows for an upper level sleeping loft or storage area. A-Frame house plans are often known for their cozy and inviting central living areas, as well as sweeping, wrap-around decks. These homes are suitable for a variety of landscapes and can often be considered Vacation home plans, Waterfront houses, and Mountain homes.
Closely related to chalets, A-Frame home designs are well suited for all types of terrain making them ideal for hillsides, sloping lots, and coastal areas. They can range in size from small and simple one bedroom A-Frame cabin plans to larger designs with three or four bedrooms. Some homeowners may opt to make an A-Frame home their permanent residence while others think of them as the ideal vacation home or weekend getaway. Sometimes designed with a rustic exterior, A-Frames work well when built in a wooded area or along a lakeshore and often can be used as rental property in resort areas. No matter the setting or the purpose, A-Frame house plans deliver comfortable living.

