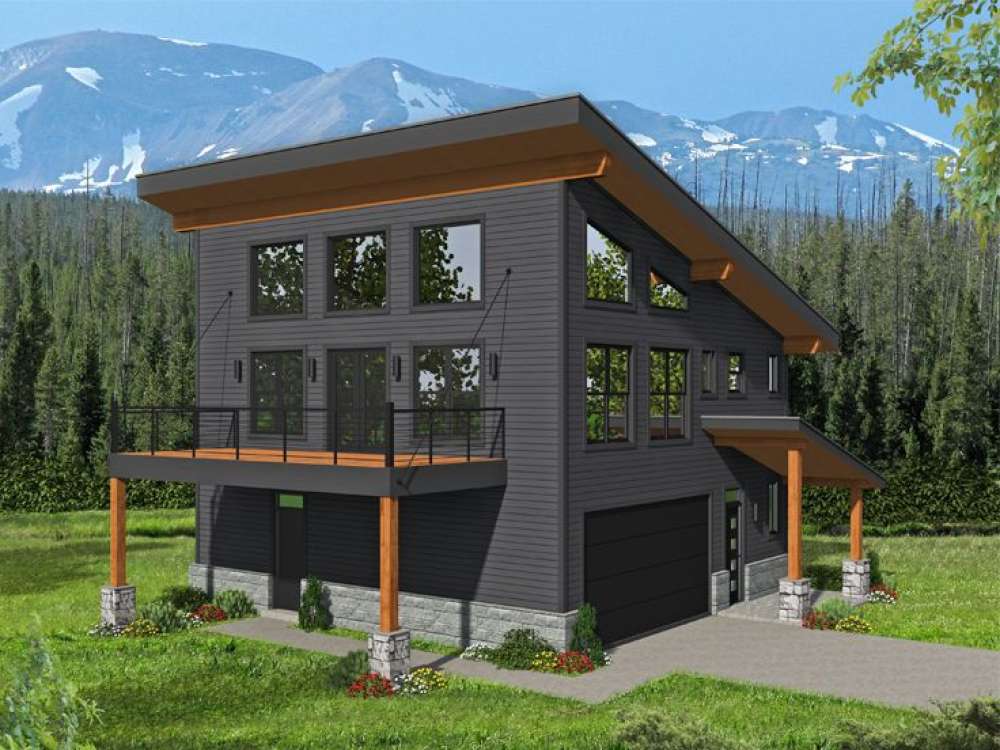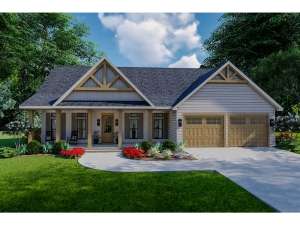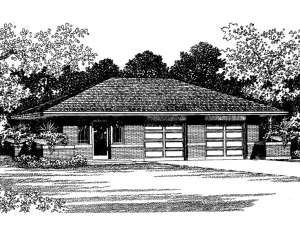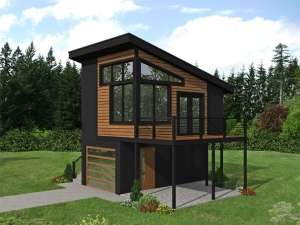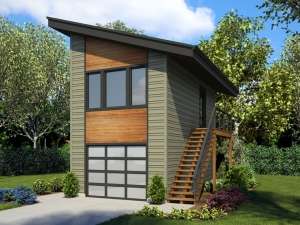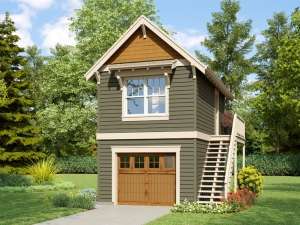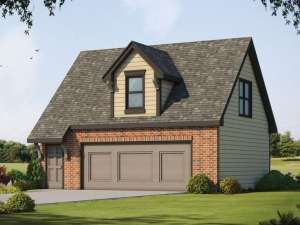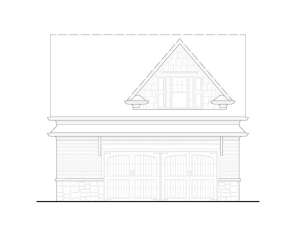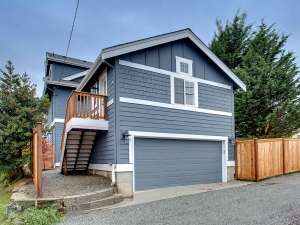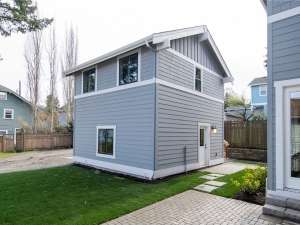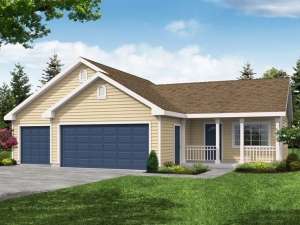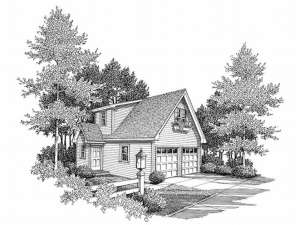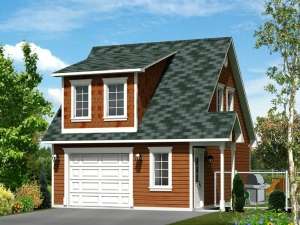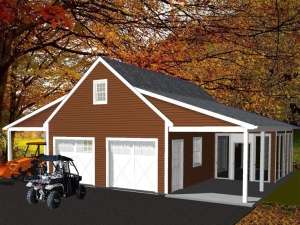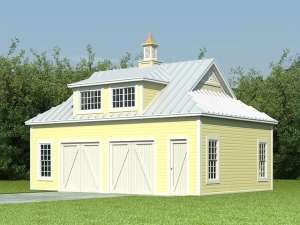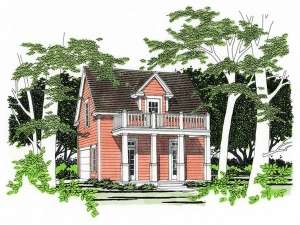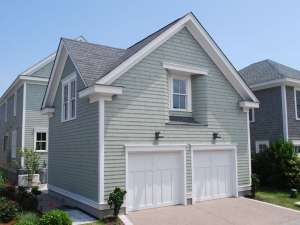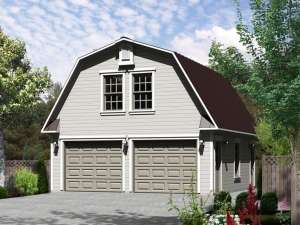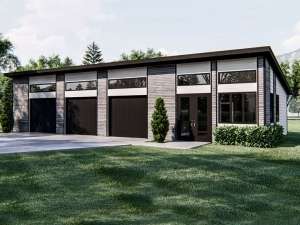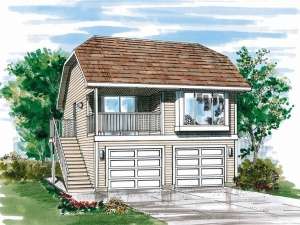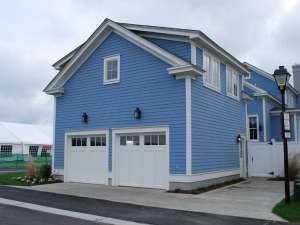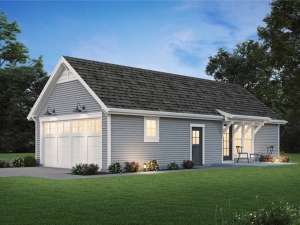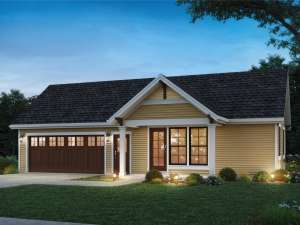Carriage House Plans
Long ago, Carriage Houses, sometimes referred to as coach houses, were built as outbuildings to store horse-drawn carriages and the related tack. Some included basic living quarters above for the staff who handled the horses and carriages. Today’s carriage house plans are more closely related to garage apartments and are often designed as detached garages with finished living space on the upper level. They have been modified from their original purpose to satisfy today’s needs and are commonly used as guest houses, in-law suites, out-of-home offices, workshops, studios, rental property and vacation homes. In general, carriage house plans offer sheltered parking on the main level in the form of a garage and compact, yet comfortable, living quarters upstairs. Due to their small and efficient nature, carriage house plans are another alternative for some Cottages, Cabins, or Vacation home plans.
Just like their garage apartment cousins, carriage houses are available in a wide variety of sizes and architectural styles. The garage can vary from one bay to three or more bays, and the upstairs apartment can offer a simple studio or a more defined floor plan with a designated living area and bedrooms. Though most carriage house plans are two levels, some plans are only one level and feature a garage on one side of the structure and living quarters on the other resembling a cottage with an attached garage. One-story versions are ideal for aging relatives who prefer the freedom of independent living but need to be close to those who can care for them if necessary. Whether one or two stories, garage apartments are well suited for college students who need a little privacy, and they also work well as a source of income when rented to tenants. Flexible and designed to accommodate a broad range of needs, a carriage house is a valuable addition to any home or other piece of property.

