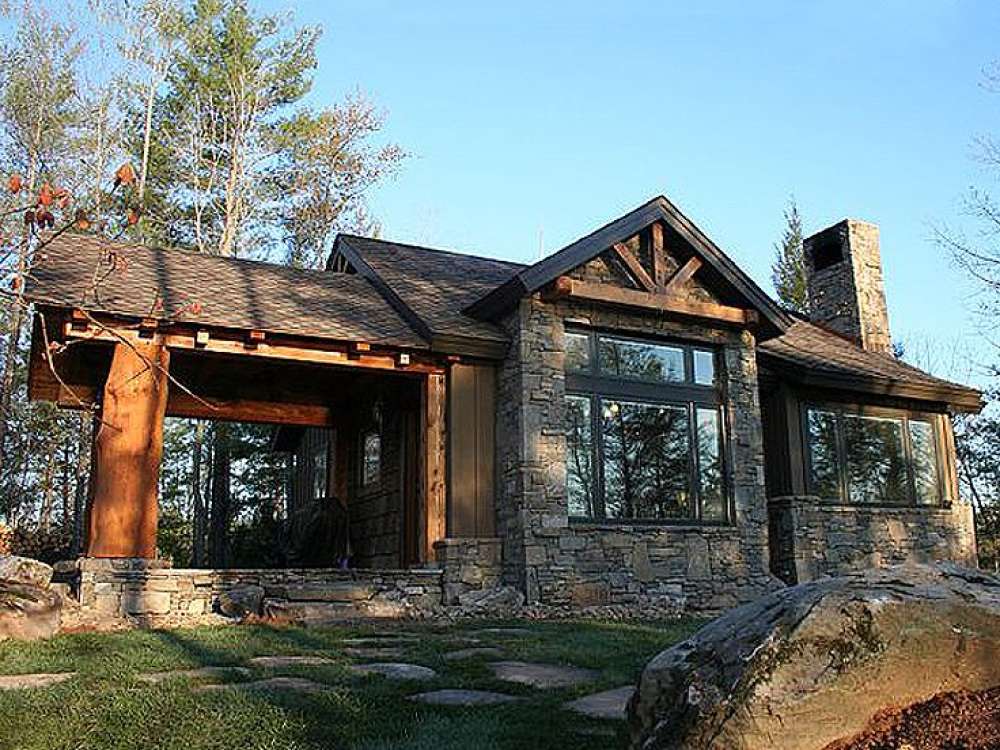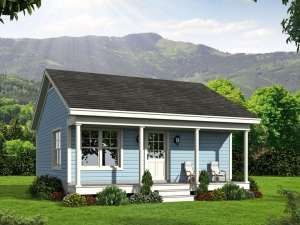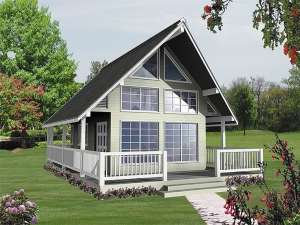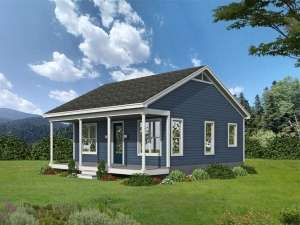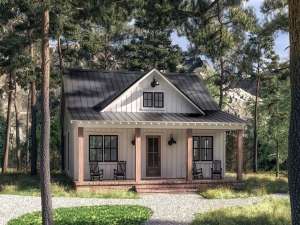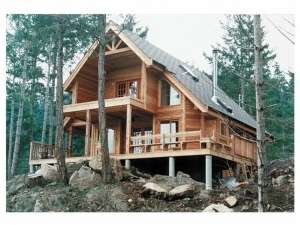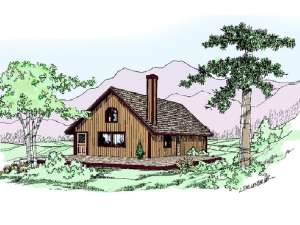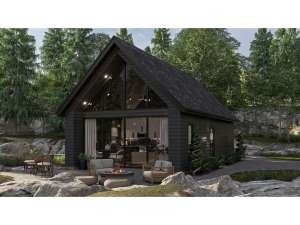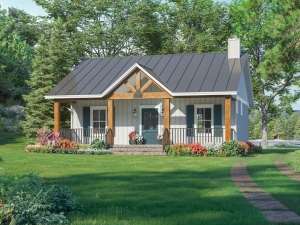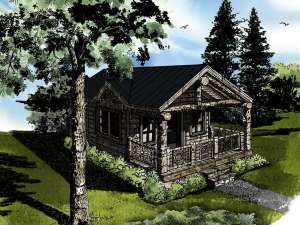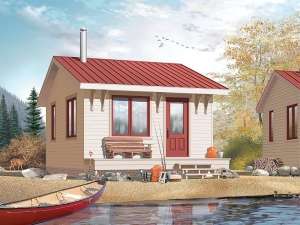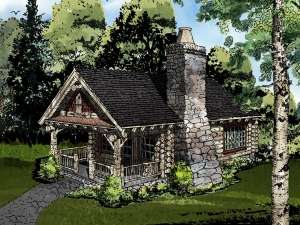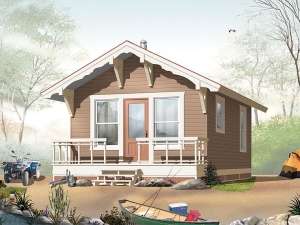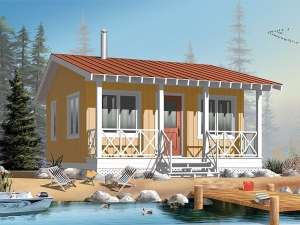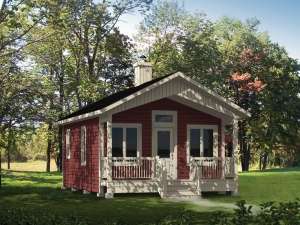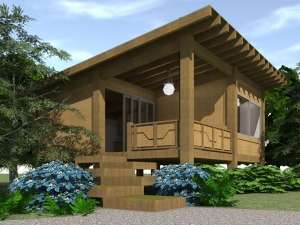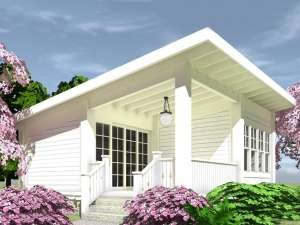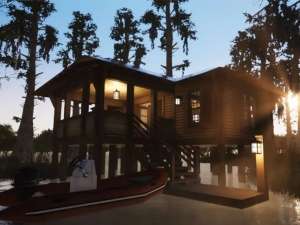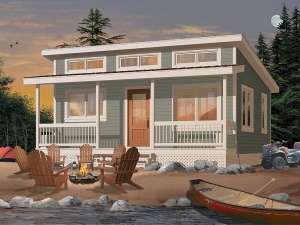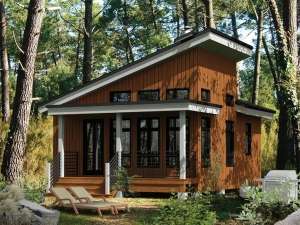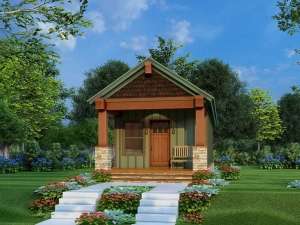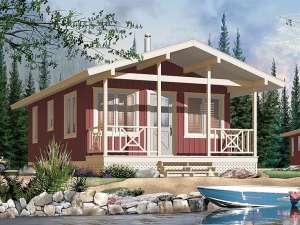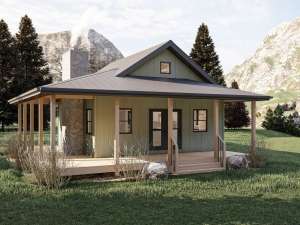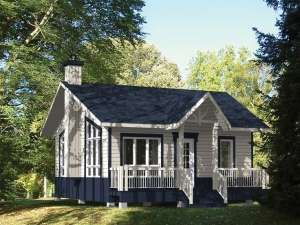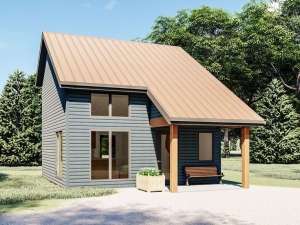Cabin House Plans
Cabin house plans are typically small in stature, and they are commonly used for recreational purposes. They work well as secondary residences for weekend and Vacation homes. Many outdoor enthusiasts use them as hunting and fishing retreats. Cabins usually have a rustic appearance allowing them to blend with the natural surroundings, perfect for a wooded lot, mountainside, or lakefront. Natural materials such as stone and wood are used for exterior finish and trim. Wood finishing and trim are characteristic of the interior finish, as well. Decks, porches and screened porches often enhance cabin house plans by delivering an outdoor space to enjoy nature and the surrounding landscape. The cabin plans in this collection offer less than 1200 square feet of living space and do not have a garage.
Cabin plans share some similarities with Log homes and Waterfront house plans. They are modest designs that typically offer one or two bedrooms and baths along with simple living spaces and the basic necessities. Cabin floor plans often combine the living and dining areas and incorporate a compact or galley style kitchen. Due to their small size and ability to fit almost anywhere, cabin house plans are a popular choice for those who enjoy the great outdoors. Take some time to browse this collection of cabin plans and find the one that is right for you!

