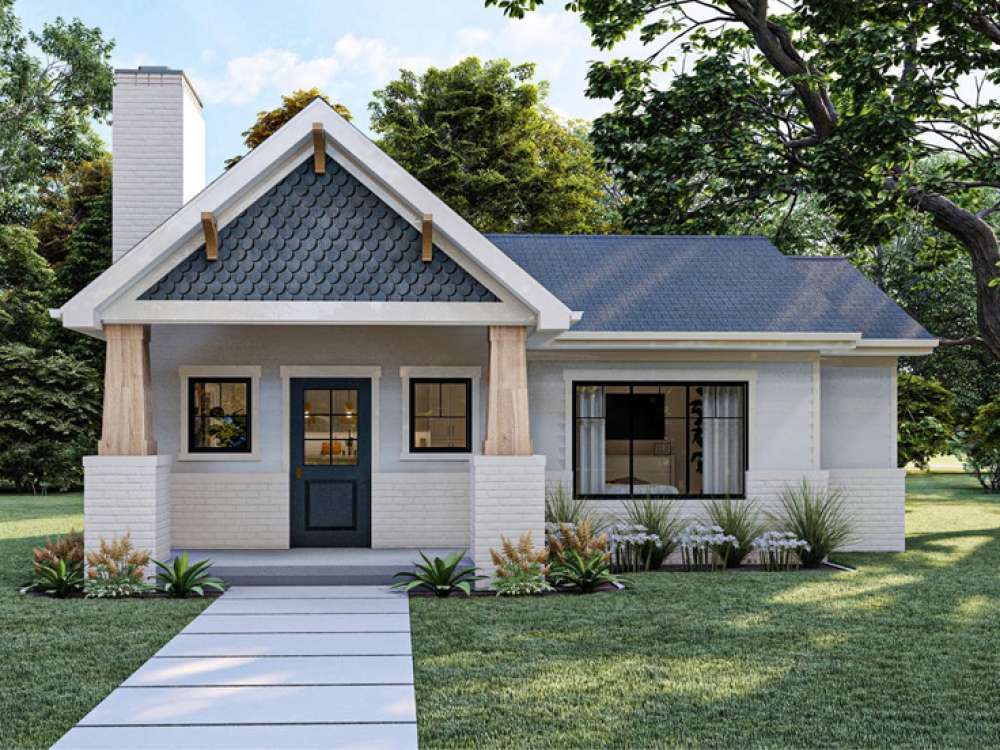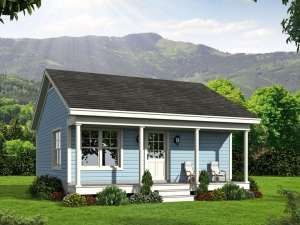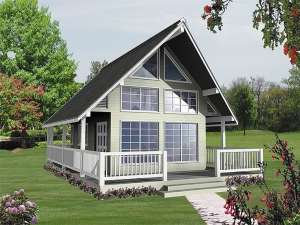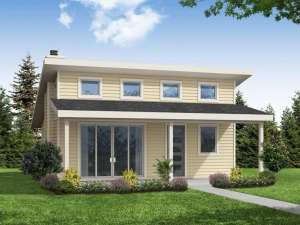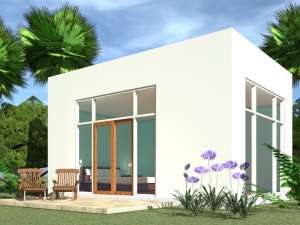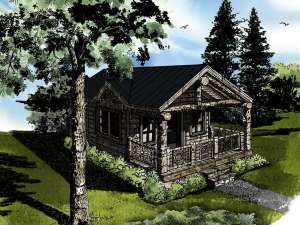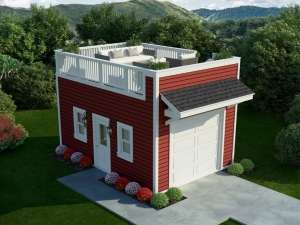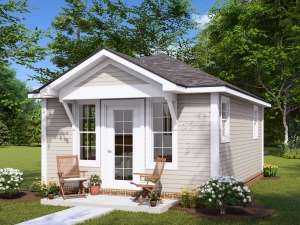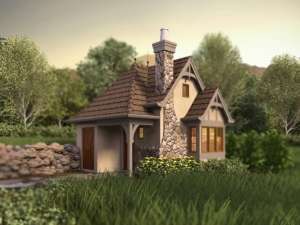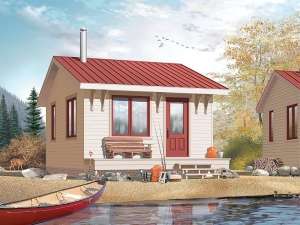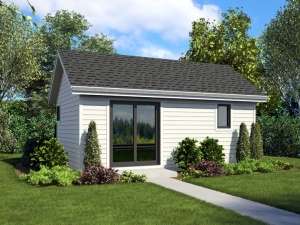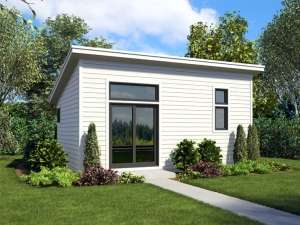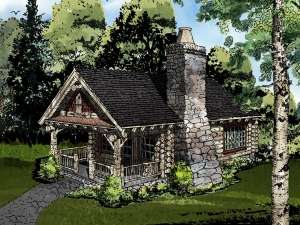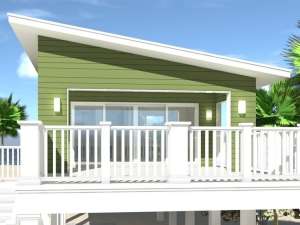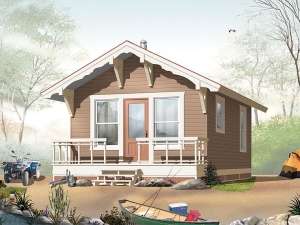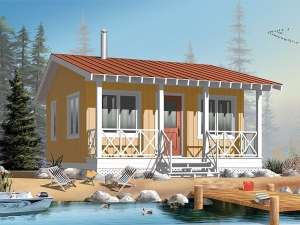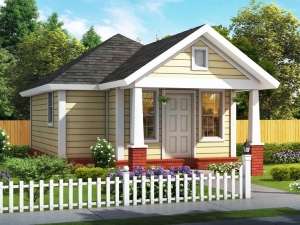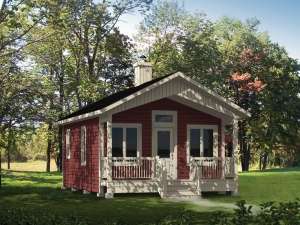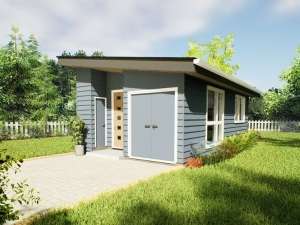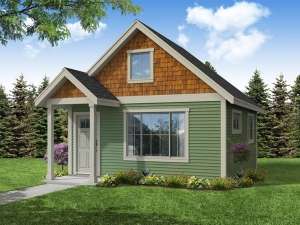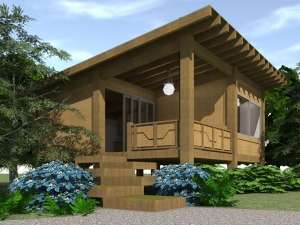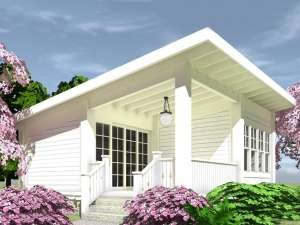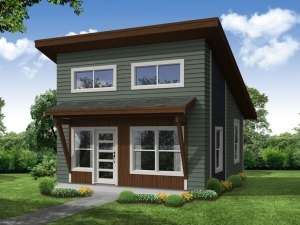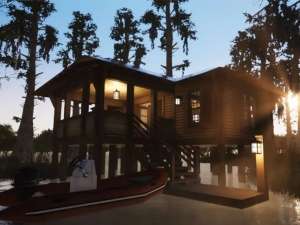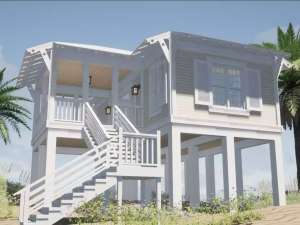Tiny House Plans
As their name implies, Tiny house plans are just that. Though small in size, they are attractive, yet carefully designed to maximize use of space. Tiny floor plans are thoughtfully arranged for functionality, comfort and easy movement. Many incorporate outdoor living spaces which offers a sense of spaciousness. Additionally, open floor plans are a common feature because they allow for flexibility as your lifestyle changes. Tiny house plans are popular because they are more affordable to build and less expensive to maintain than larger homes. These designs are ideal for starter homes, weekend getaways, guest suites, and secondary homes. The tiny house plans in this collection offer 800 square feet of living space or less and they are closely related to Cottages, Cabin Plans and Vacation House Plans.
Tiny house plans are cost efficient requiring less materials to build and less energy and resources to run and maintain. Typically, water usage and heating and cooling costs are substantially less with a tiny home than they are with larger homes. Tiny house plans are available in a broad range or architectural styles including Modern and Craftsman designs. For other possibilities, please browse our collection of Carriage house plans.

