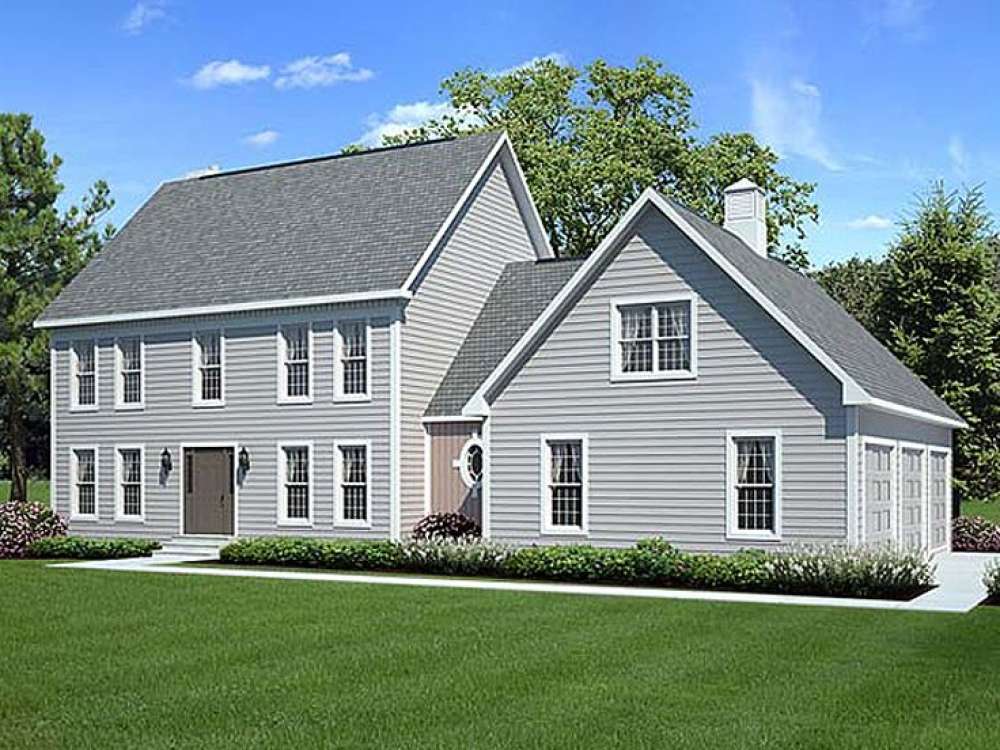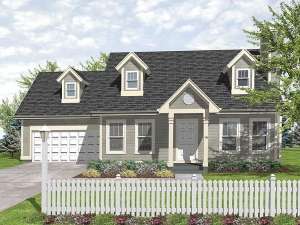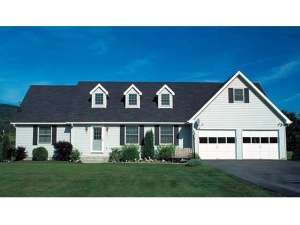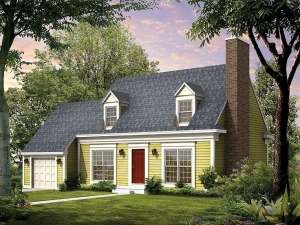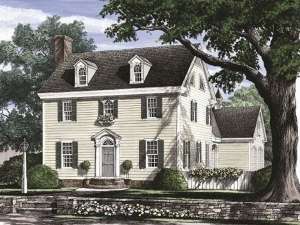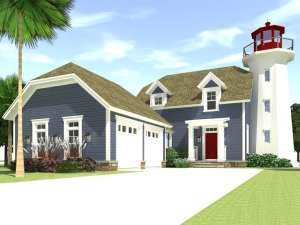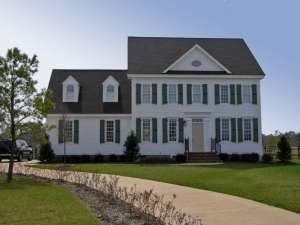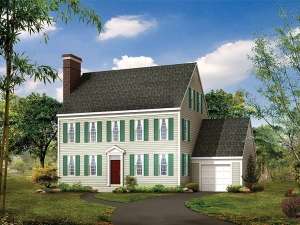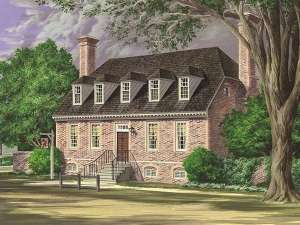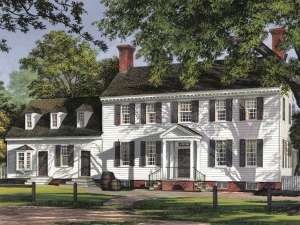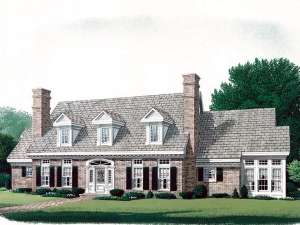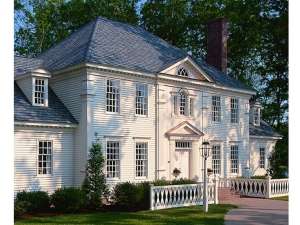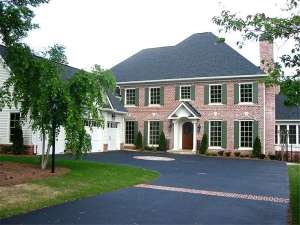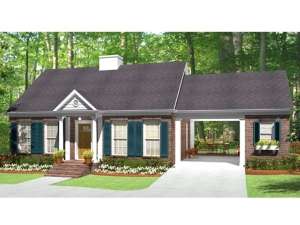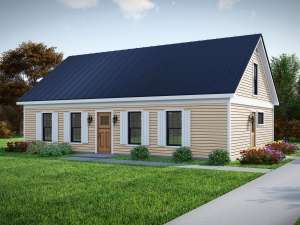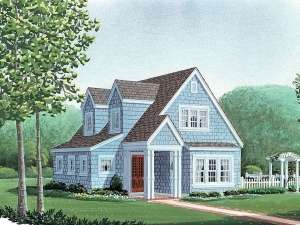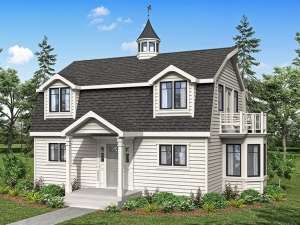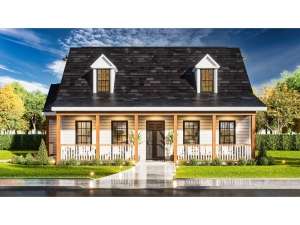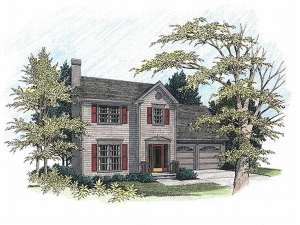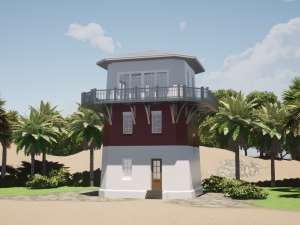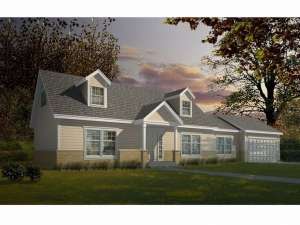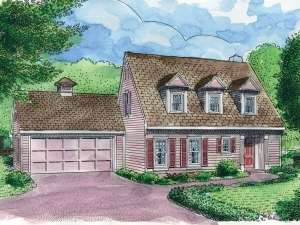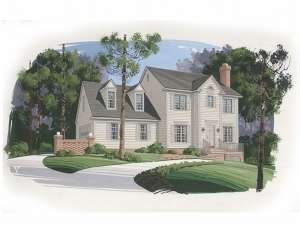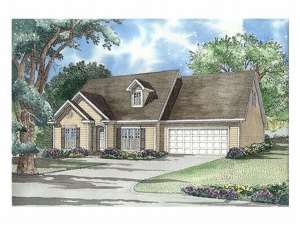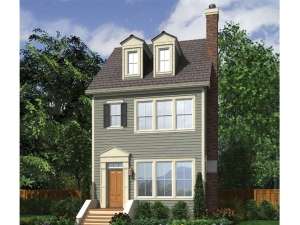Cape Cod House Plans
Originating in the 1700s, Cape Cod house plans express the style of the New England seaboard. Though rooted in America’s historical past, today’s Cape Cod home plans remain simple in design like those of long ago. They have a boxy or rectangular floor plan and feature some elements of symmetry. Often, the entry door is centered and windows are balanced on either side. Cape Cod house plans offer a simple exterior with little ornamentation, such as shuttered windows only. Additionally, these homes are crafted to withstand the stormy weather of New England. Generally, they have a steep roofline accented with dormers and side gables and the exterior is finished with wood, clapboard siding or shingles. With such identifiable characteristics, Cape Cod house plans are recognized as sharing some similarities with Colonial home plans and Costal house plans.
Most of these New England style homes feature two levels of living space and are sometimes referred to as 1 ½ story house plans or saltbox home plans. Generally, Cape Cod floor plans can vary in size. Most arrange the main living spaces on the first floor off a center hall with at least one large and open gathering or activity area anchored by a fireplace. The second floor typically holds all of the bedrooms and delivers privacy. A notable interior feature is the use of hardwood flooring in part or throughout the home. Some thoughtfully designed Cape Cod homes work well along shorelines where they blend nicely with other Waterfront house plans. As one of the first home designs built by settlers in the New World, Cape Cod houses were constructed throughout the New England area and quickly became associated with Cape Cod, MA earning them the name we use today. Gracing our past, present and future, these New England house plans are popular among homeowners for their practicality, affordability and efficient family living.

