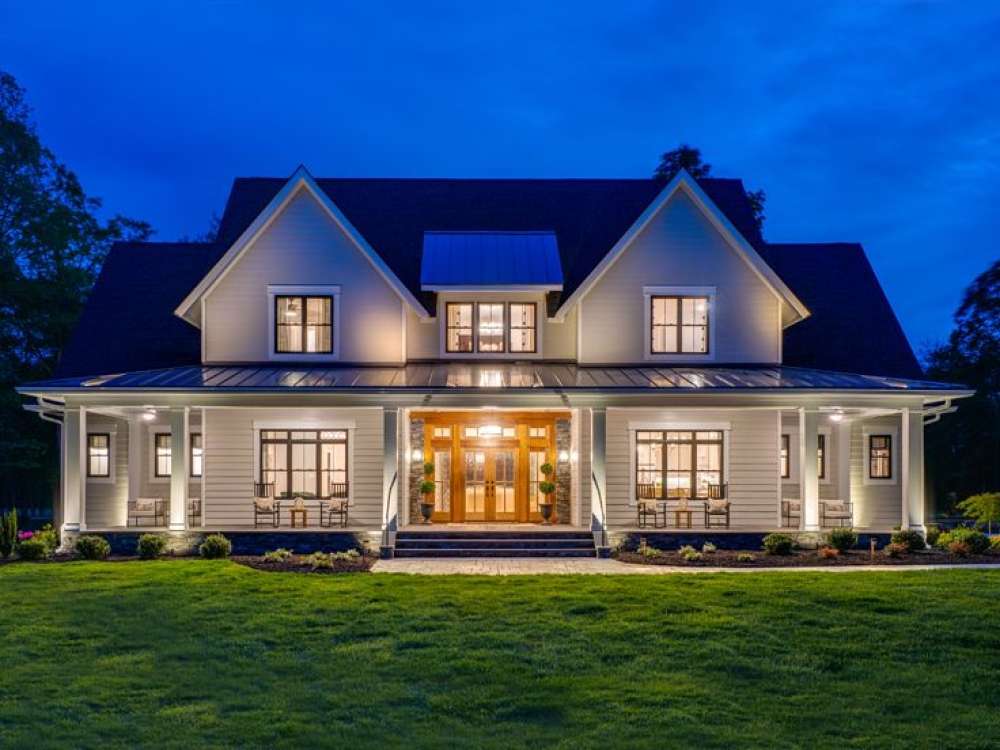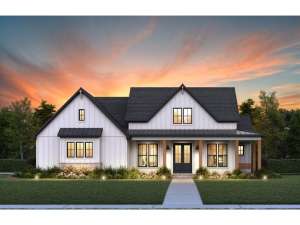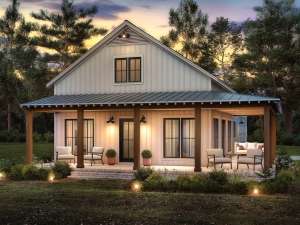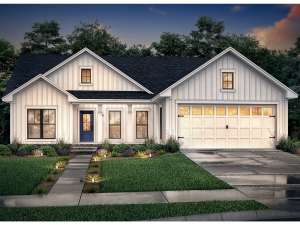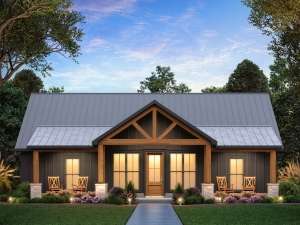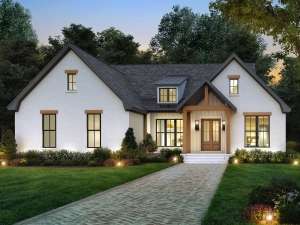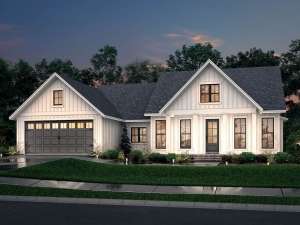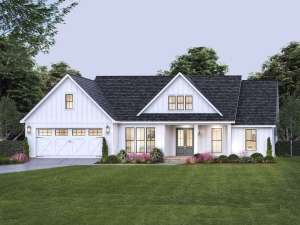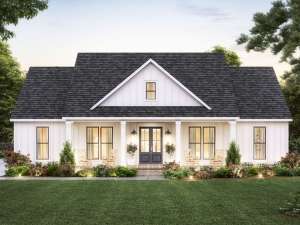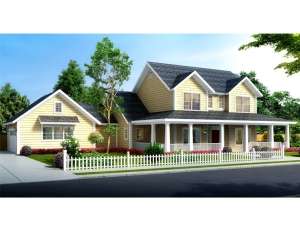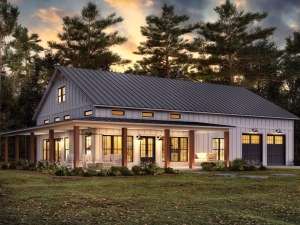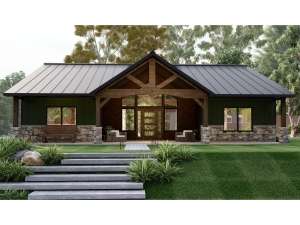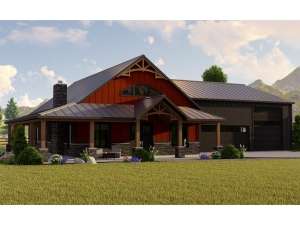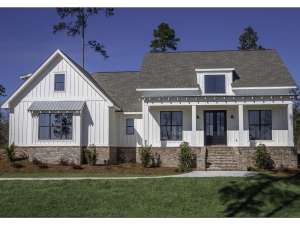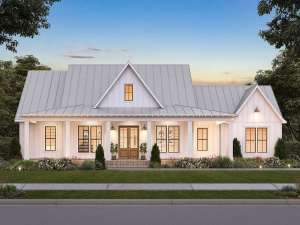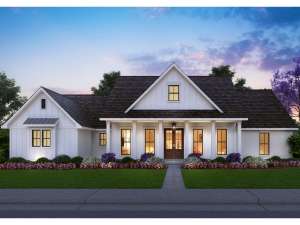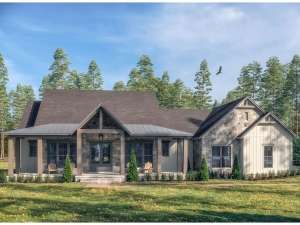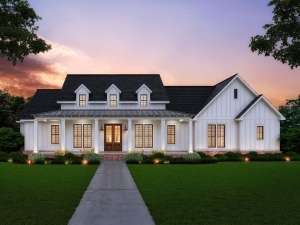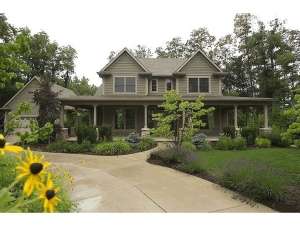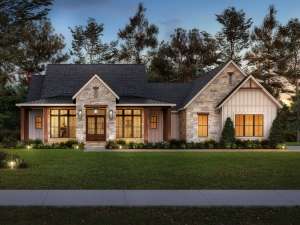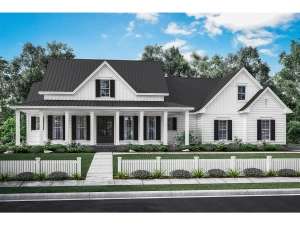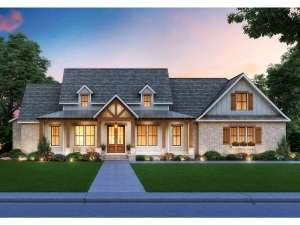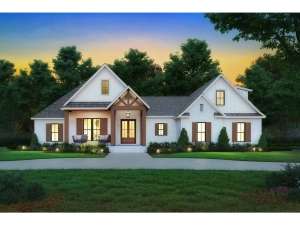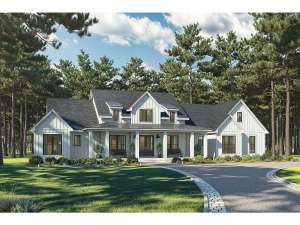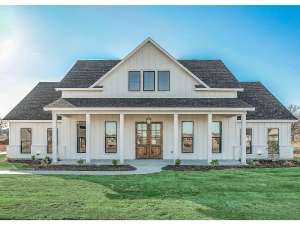Country House Plans
Country house plans are most easily recognized for their exterior appearance. Some of their most noticeable features include dormers, shuttered windows, covered or wrap-around front porches, gabled rooflines, multi-pane windows and detached or set back garages. Deep front and rear porches are popular features as well. They extend the living areas outdoors and provide extra room to gather. Most country home plans lack formal living spaces. Instead, they promote relaxed country living with informal gathering spaces. While it is easy to imagine a county house plan built along a quite road, most blend nicely in suburban neighborhoods. Warm and inviting, these homes are frequently simplistic in nature and offer a family-oriented floor plan designed for comfort and function. Victorian house plans, Colonial home plans and Southern house plans are closely related to Country home plans.
Old-fashioned farmhouses represent the earliest of country home designs, but today’s models are far from old-fashioned! Conservative yet stylish, today’s designs arrange the open gathering areas on one side of the home and group the bedrooms together on the other side or on the second level. The gathering spaces are often designed to flow together while offering flexibility to accommodate the daily routine and changing needs and lifestyles. With country houses, an eat-in kitchen or country kitchen often connects with the main gathering space where a characteristic fireplace delivers warmth and a cozy touch. Country home designs include a number of variations including elegant Victorian homes and those highlighted with country European details such as French country house plans. Ranging in size from a simple starter home to a luxurious design filled with plenty of special features, Country home plans are one of North America’s most popular home plan styles.

