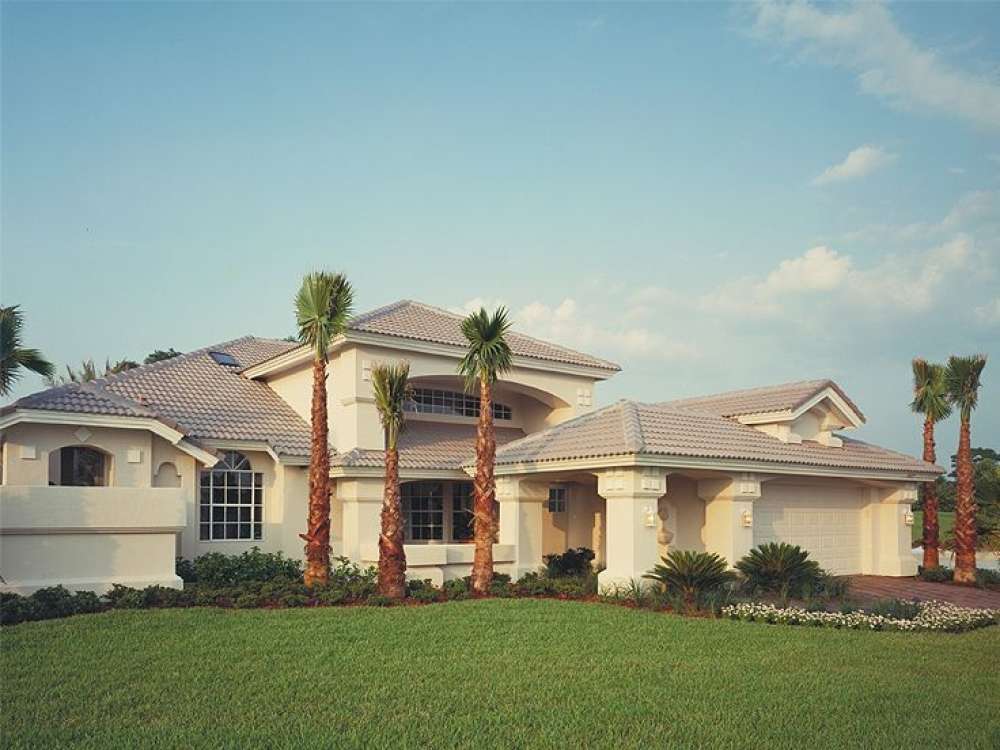There are no reviews


Extensive use of glass and a low-slung roofline contribute contemporary flair to this Sunbelt style, stucco house plan. You’ll find plenty of Mediterranean design elements here too like the open and airy, free-flowing rooms, views of the private garden from the splashy spa tub in the master bath and walls of windows along the back of the home taking in views of the pool and beyond. Stately columns punctuate the formal, bayed living room while the adjacent dining room provides an elegant place for sit down dinners. At the back of the home, the kitchen features an island with snack bar and overlooks the sunny nook and comfortable family room. Split bedrooms position two secondary bedrooms on the right side of the home with easy access to a hall bath. On the opposite side of the home, your master bedroom is a refreshing retreat complete with posh bath, walk-in closet and outdoor access. Strategically positioned nearby, the den provides a quite space to relax before bed or perhaps this space will better serve your needs if used as an office instead. Don’t miss the half bath conveniently serving the outdoor living area, just right for pool parties. Complete with a front-facing, two-car garage with laundry room entry, this modern ranch home plan is well designed to accommodate today’s families.
| Heated Square Feet | |
| First Floor | 2397 |
| Total | 2397 |
| Unheated Square Feet | |
| Garage | 473 |
| Patio/Terrace/Lanai | 214 |
| Porch(es) | 262 |
| Bedrooms | 3 |
| Full Bathrooms | 2 |
| Half Bathrooms | 1 |
| Width | 60 ft. 6 in. |
| Depth | 71 ft. 8 in. |
| Approximate Height | 23 ft. 0 in. |
| Ceiling Height | |
| First Floor | 10 ft. 0 in. |
| Roof Pitch | 6/12 Main |
| Roof Framing |
|
| Foundation Options |
|
| Exterior Wall Options |
|
| Kitchen Features |
|
| Bedroom Features |
|
| Interior Features |
|
| Exterior Features |
|
| Special Features |
|
| Garage Features |
|
Extensive use of glass and a low-slung roofline contribute contemporary flair to this Sunbelt style, stucco house plan. You’ll find plenty of Mediterranean design elements here too like the open and airy, free-flowing rooms, views of the private garden from the splashy spa tub in the master bath and walls of windows along the back of the home taking in views of the pool and beyond. Stately columns punctuate the formal, bayed living room while the adjacent dining room provides an elegant place for sit down dinners. At the back of the home, the kitchen features an island with snack bar and overlooks the sunny nook and comfortable family room. Split bedrooms position two secondary bedrooms on the right side of the home with easy access to a hall bath. On the opposite side of the home, your master bedroom is a refreshing retreat complete with posh bath, walk-in closet and outdoor access. Strategically positioned nearby, the den provides a quite space to relax before bed or perhaps this space will better serve your needs if used as an office instead. Don’t miss the half bath conveniently serving the outdoor living area, just right for pool parties. Complete with a front-facing, two-car garage with laundry room entry, this modern ranch home plan is well designed to accommodate today’s families.
PDF and CAD files are delivered by email, and have no shipping and handling cost.
| Continental US | Canada | AK/HI | *International | |
|---|---|---|---|---|
| Regular 8 - 12 business days | $25 | n/a | n/a | n/a |
| Priority 3 - 4 business days | $40 | n/a | n/a | n/a |
| Express 1 - 2 business days | n/a | n/a | n/a | n/a |
The HousePlanShop, LLC (THPS) delivers an outstanding design collection composed of many of the top-selling house plans created by several leading residential designers and architects throughout the United States and Canada. We know building a new home is exciting! Choosing the right house plan is one of the first and most important steps in the building process. However, we understand our customers do not always have time to visit several house plan websites or page through numerous catalogs and brochures. So, we have done quite a bit of work for you! We believe BIGGER is not always BETTER. We have already eliminated the less popular designs, so our customers will not waste time sorting through all of them. This saves valuable time for our customers that can now be spent moving forward with the building process.
By publishing house plans that are the best of the best along with some unique plans that might not be found elsewhere, we provide our customers with a manageable collection of house plans from which to choose. Additionally, we offer various ways to search our house plan collection including a Plan Search tool and an opportunity to browse all Architectural Plan Styles, New House Plans, a Photo Collection, and Current Trends. THPS offers a variety of services and special features to help you with the house plan buying experience such as our Favorites feature, Modification Service, and Resource Section. Finally, THPS delivers top-notch customer service. Our staff has been in the stock house plan business and serving the public for over 50 years. We are committed to providing an exceptional collection of house plans and excellent service as we help you begin your home building journey.
Are you sure you want to perform this action?