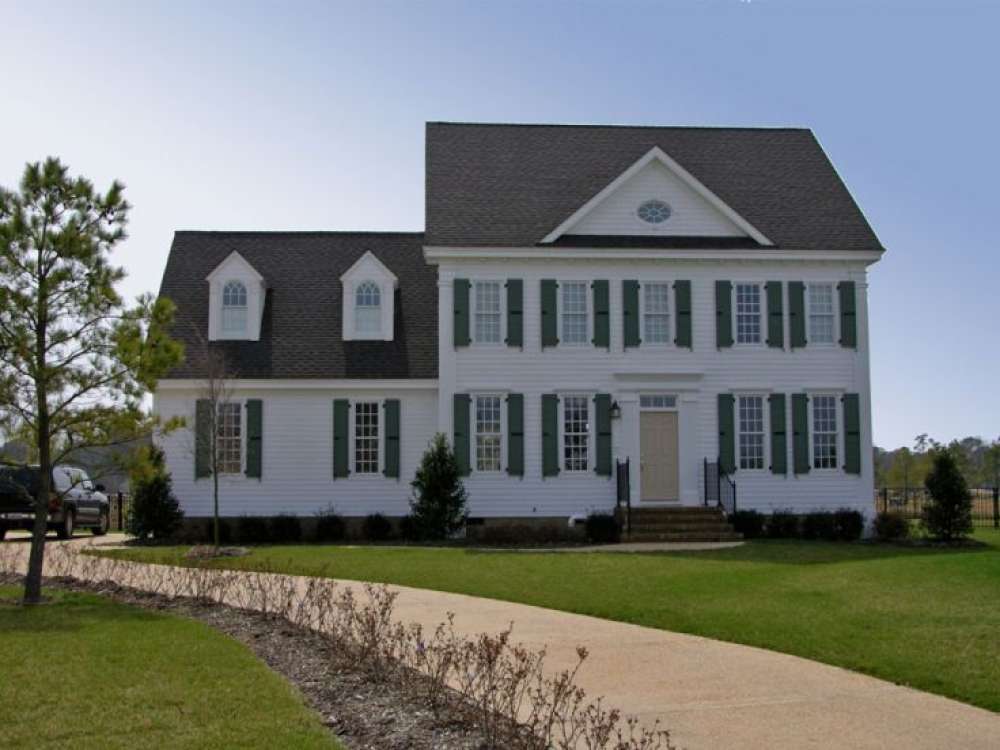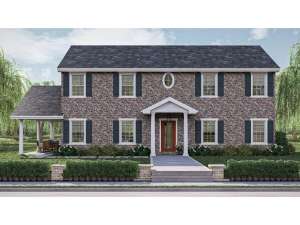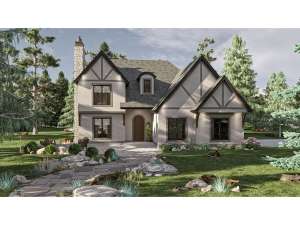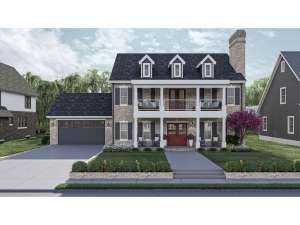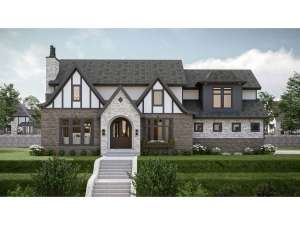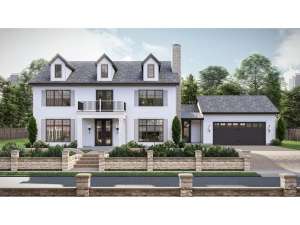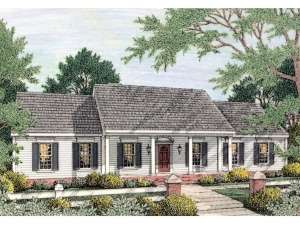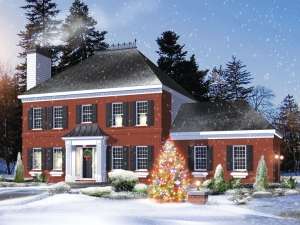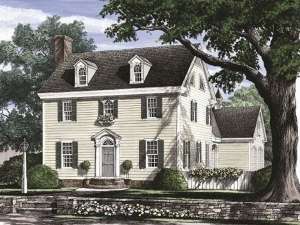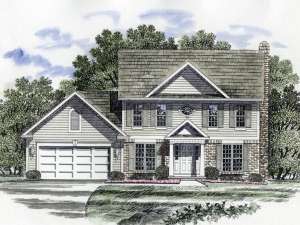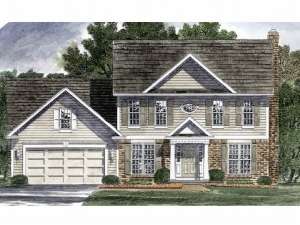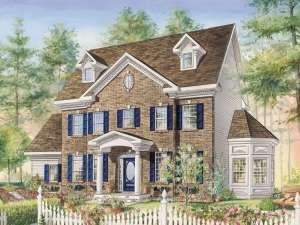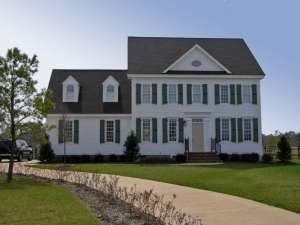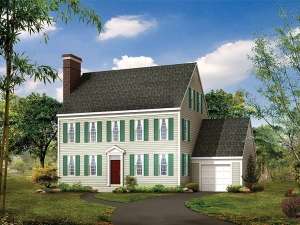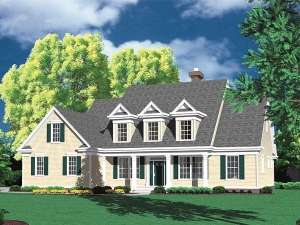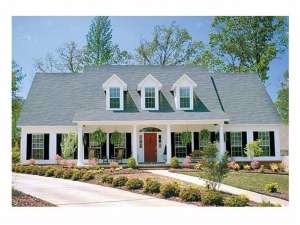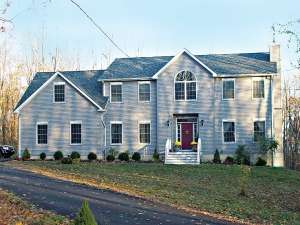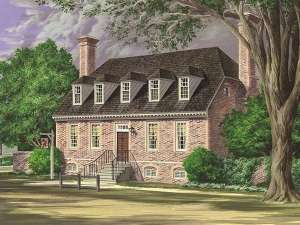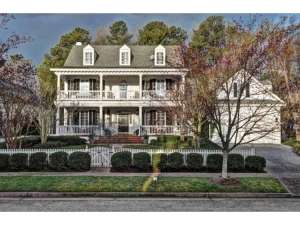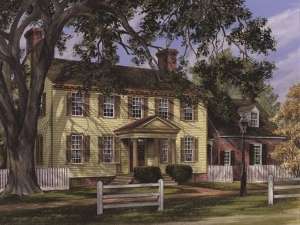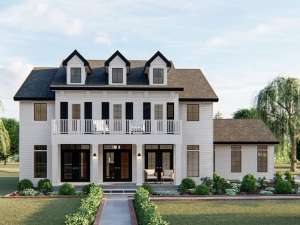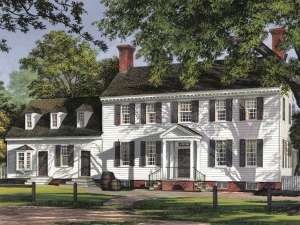Colonial House Plans
Deeply rooted in American history, Colonial house plans showcase architectural elements prevalent in our nation’s original East Coast settlements. Today’s renditions of these historical homes represent the design, style and classic detailing once used by America’s founders while delivering modern and up-to-date features. In general, Colonial house plans are designed as Two-Story homes with a rectangular shape. Often the second floor is the same size as the first floor using the same amount of space. The exteriors of Colonial home plans are often recognizable for their symmetry including a central front door and a balanced arrangement of windows. Other common elements include a gable roof, columns flanking the front door, shuttered windows and a façade of clapboard siding or brick. Southern designs and Cape Cod house plans share similar features with Colonial house plans.
Inspired by historical homes, today’s Colonial house plans include classic elements such as doorways accentuated with transoms and sidelights, multi-pane, double hung windows, fanlights, Palladian windows, narrow overhangs, dormers, dentil moldings and low-pitched roofs. Economically designed, the roofline allows these historical house plans to have a spacious second story providing the same amount of living space on the second floor as on the first floor. Additionally, Colonial floor plans are practical just like those of early settlers often showcasing a central staircase flanked with a formal living room and dining room on either side. These homes vary in style from the New England Seaboard to the Southern swamps and include many variations such as Federal, Williamsburg, Georgian, Greek Revival and Plantation-style homes. Reminiscent of the past and popular in the present, Colonial home designs deliver an enduring quality and livability that will carry into the future.

