Are you sure you want to perform this action?
House Styles
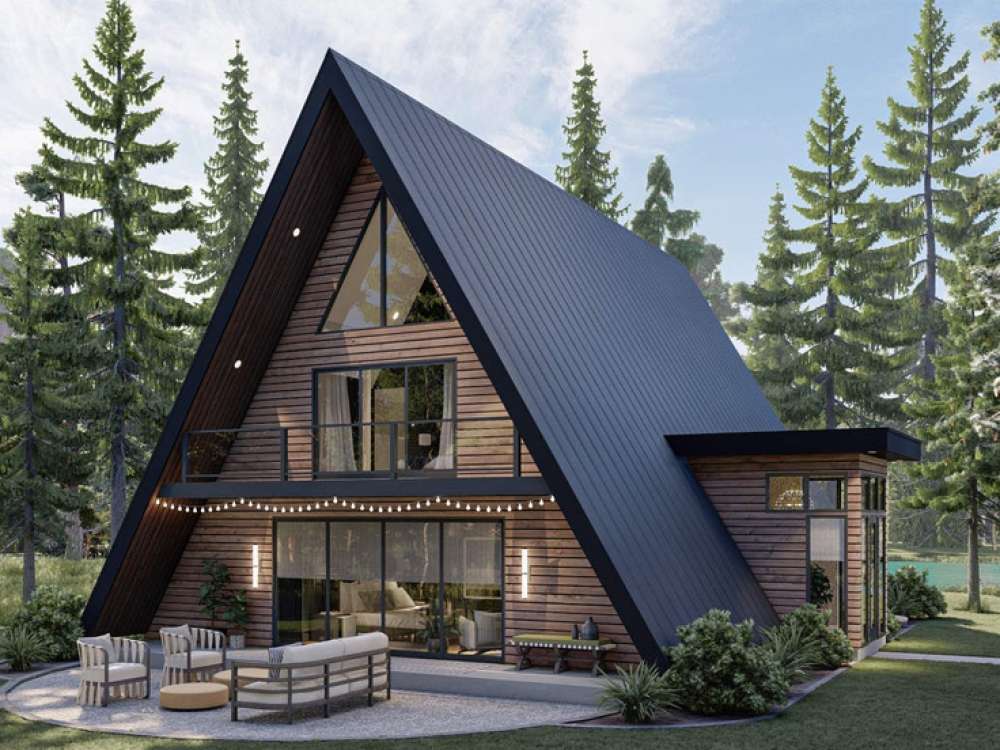
A-Frame
While a steeply pitched roof makes A-Frame house plans easily identifiable, the “A”...
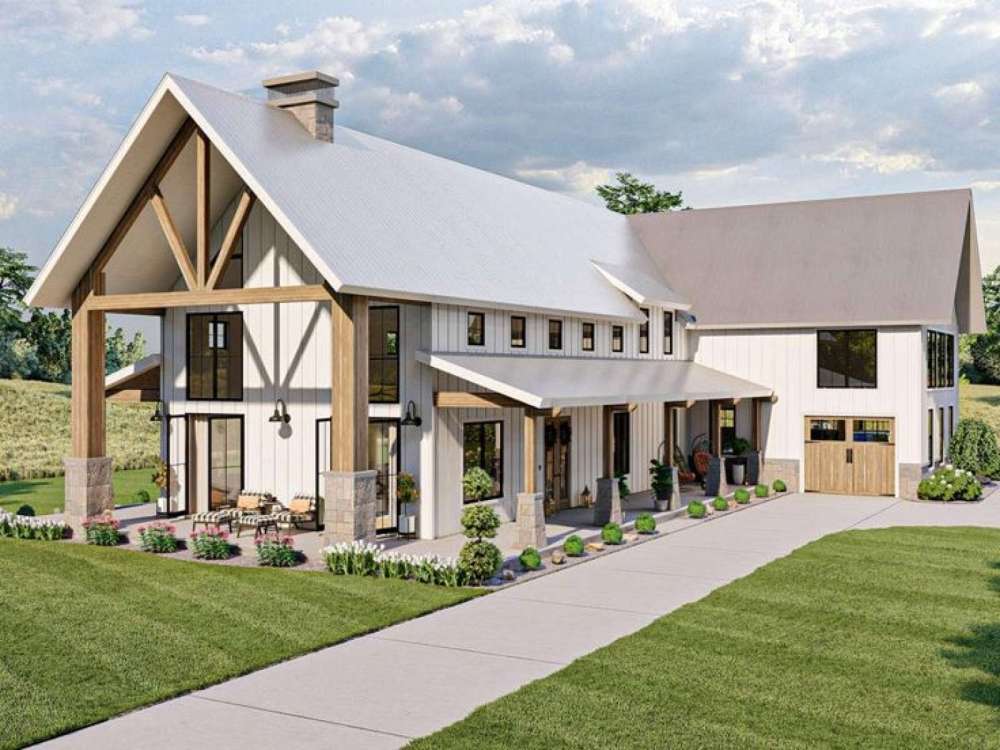
Barndominium
Barndominium house plans, often referred to as “barndos”, and other closely related...
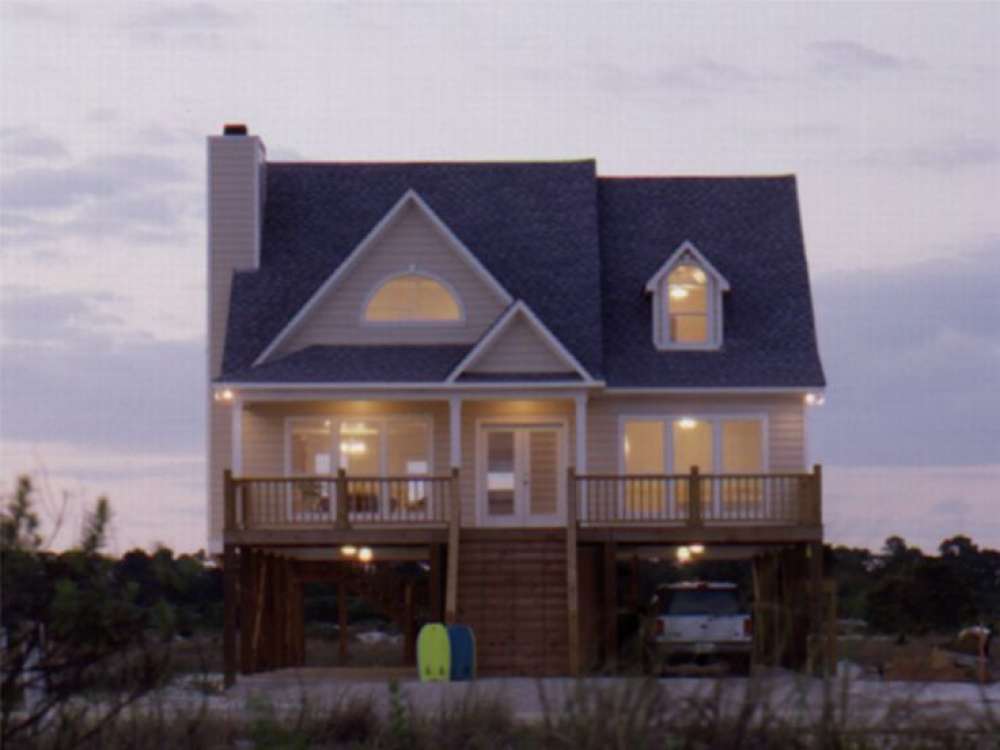
Beach/Coastal
Homes designed for shoreline living are typically referred to as Beach house plans or Coastal...
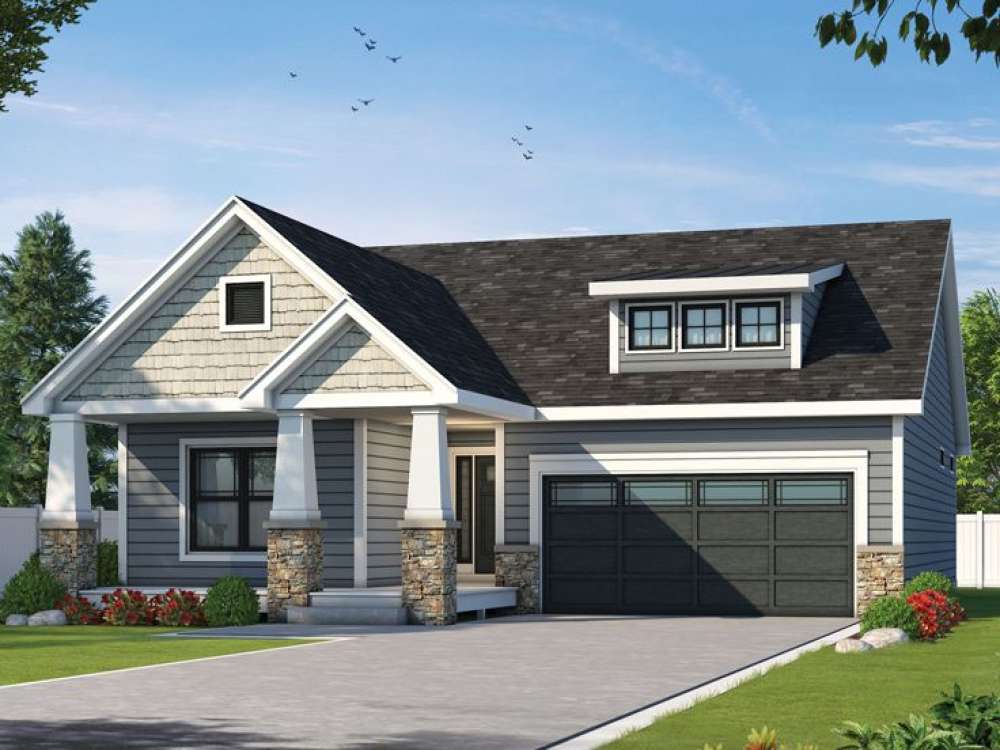
Bungalow
Bungalow house plans became popular across the United States in the 1900s when homeowners and...
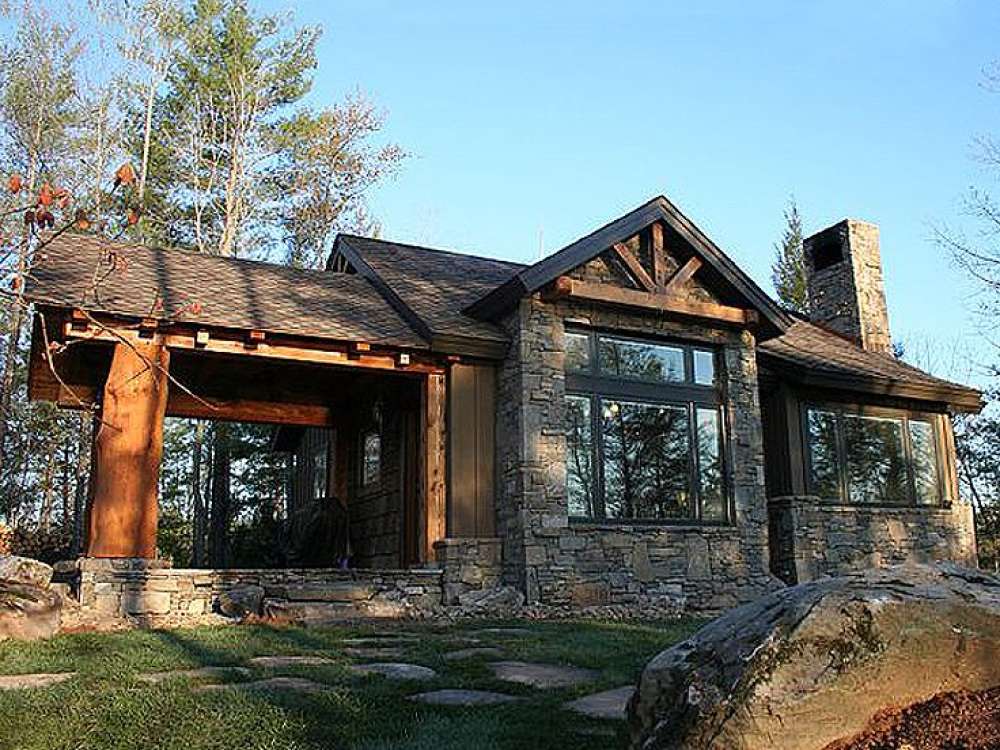
Cabin
Cabin house plans are typically small in stature, and they are commonly used for recreational...
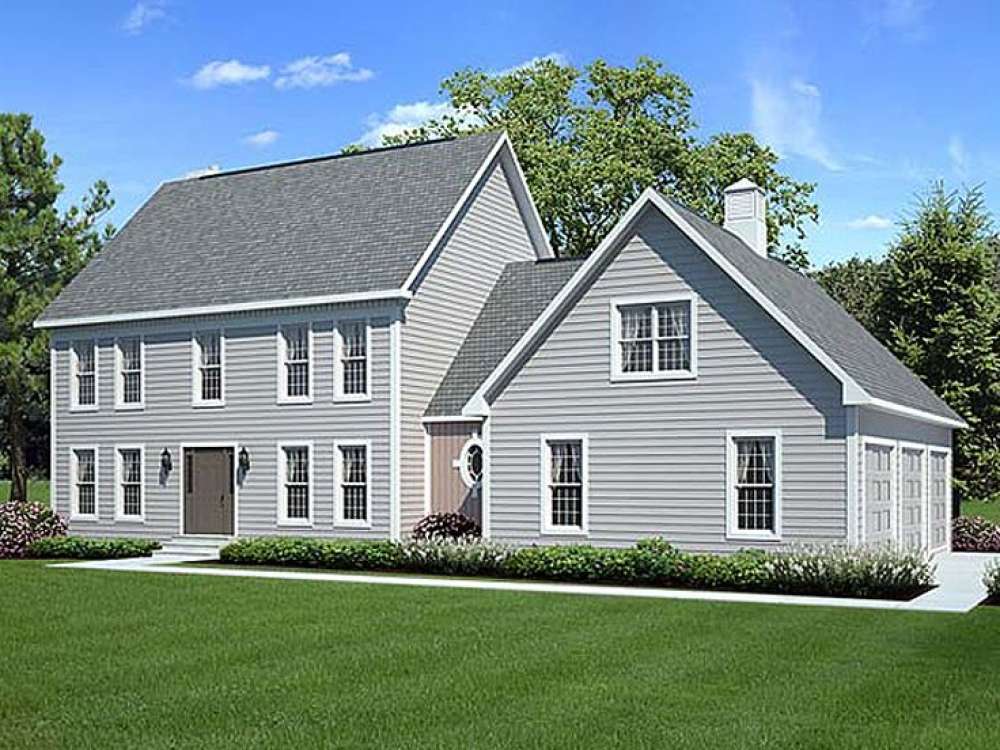
Cape Cod
Originating in the 1700s, Cape Cod house plans express the style of the New England seaboard....
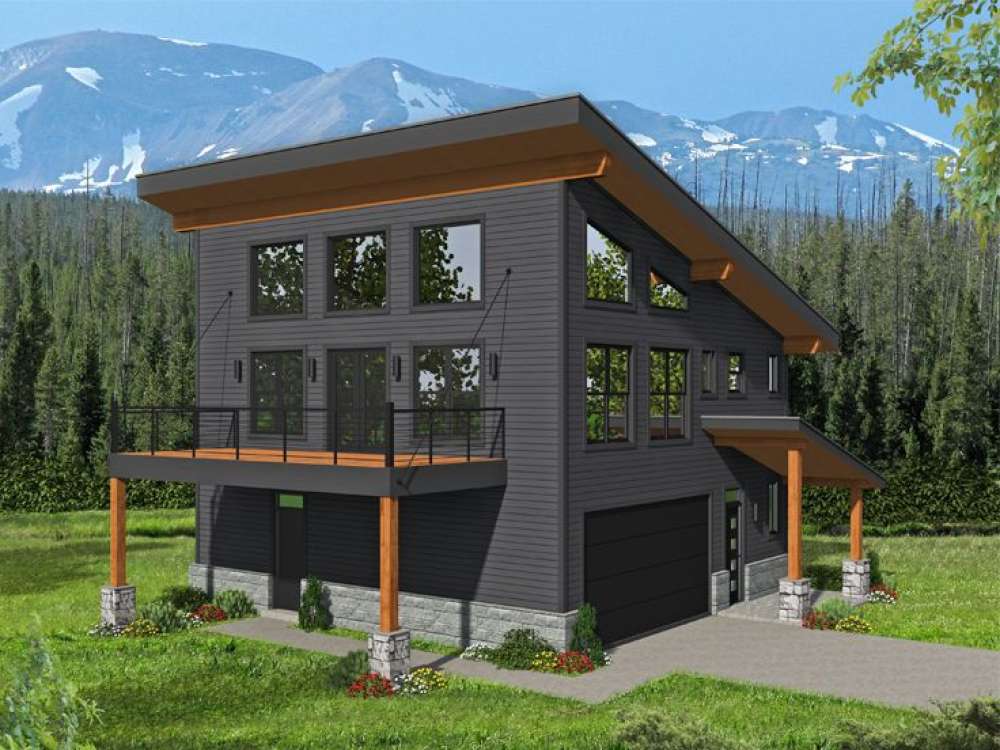
Carriage
Long ago, Carriage Houses, sometimes referred to as coach houses, were built as outbuildings to...
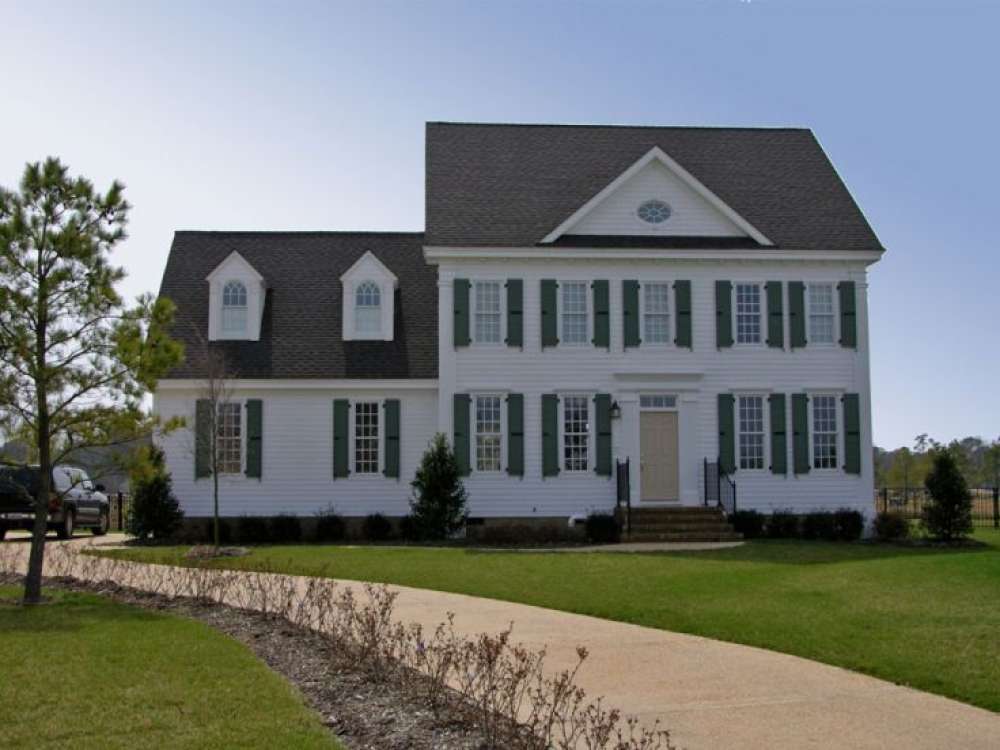
Colonial
Deeply rooted in American history, Colonial house plans showcase architectural elements prevalent...
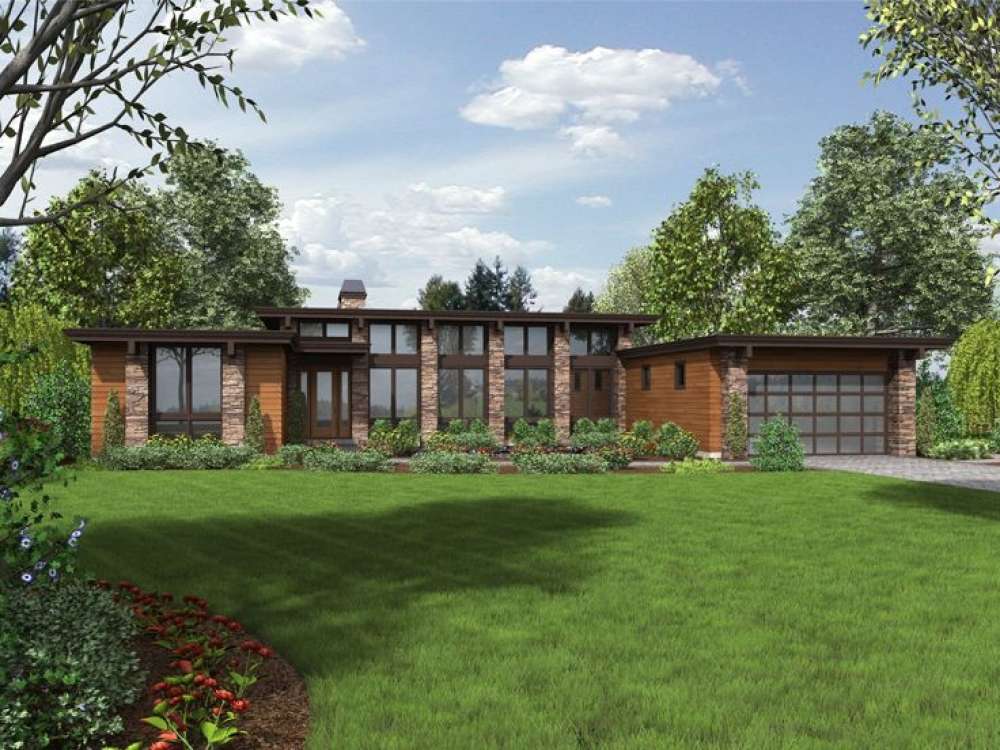
Contemporary
Contemporary house plans are known for their unique architecture. These designs incorporate...
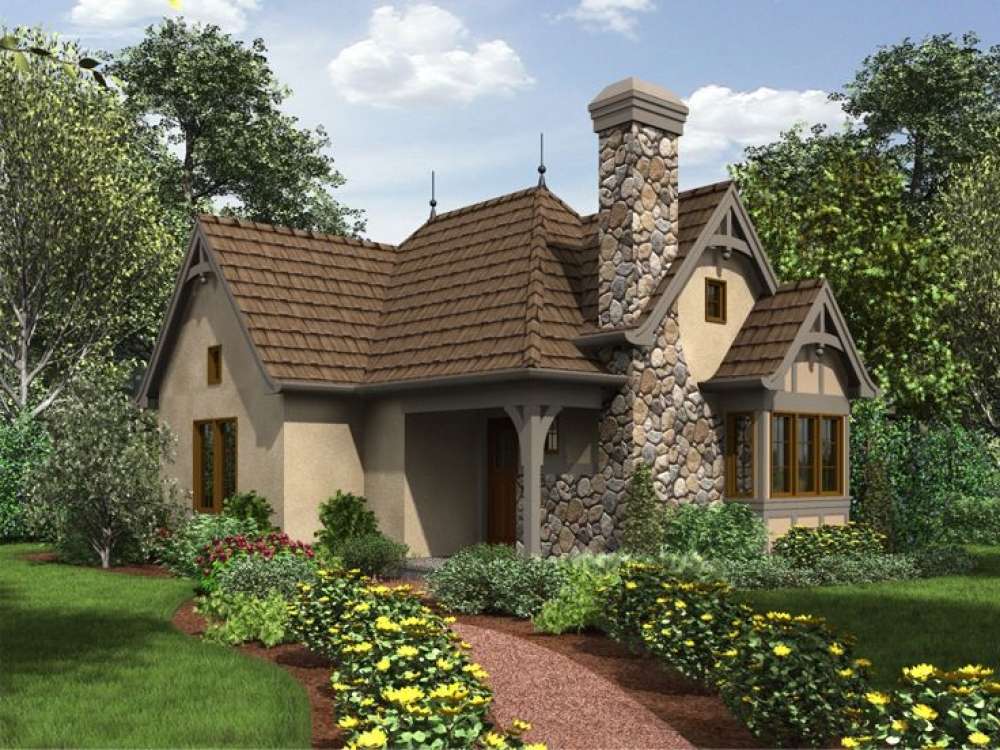
Cottage
Cottage house plans are generally small in nature and are used as guest cottages, in-law suites...
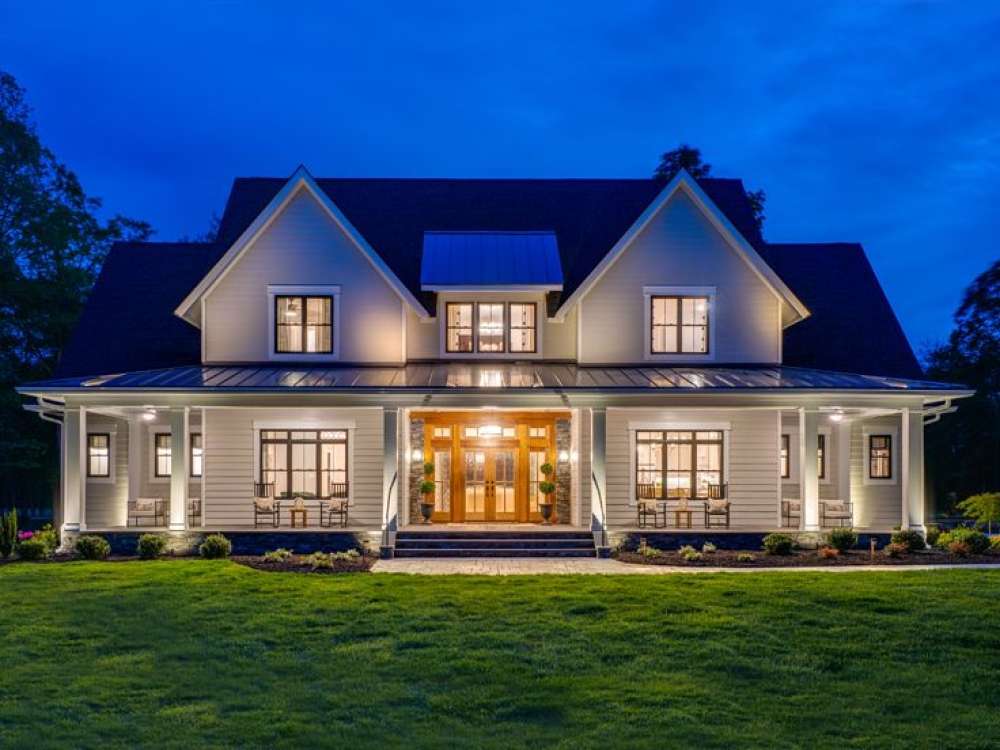
Country
Country house plans are most easily recognized for their exterior appearance. Some of their most...
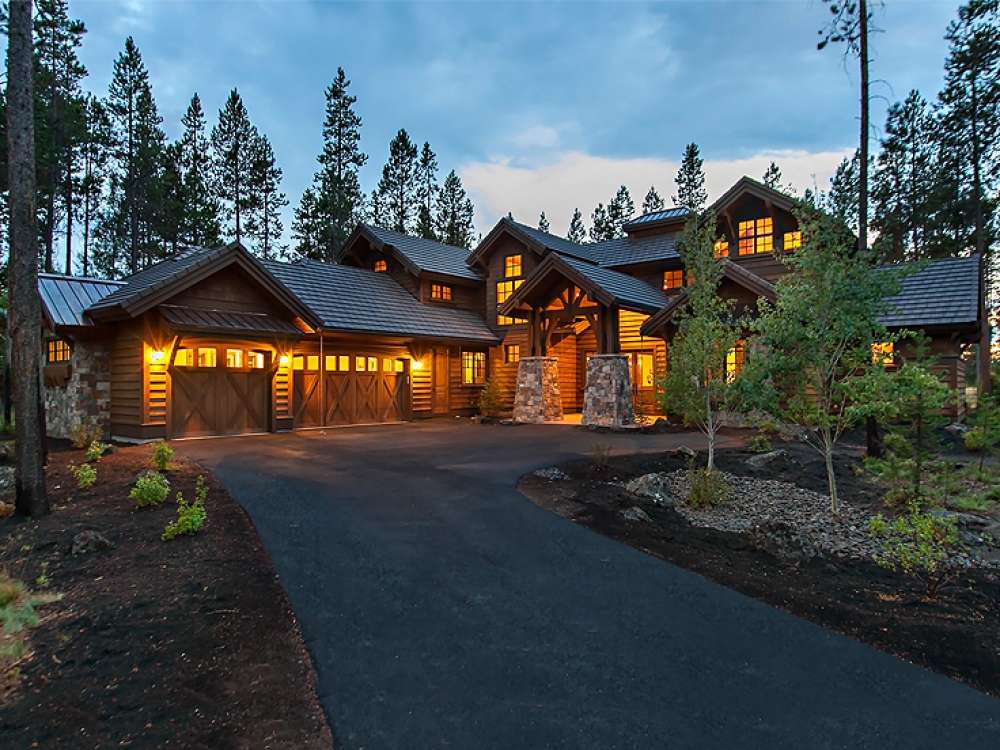
Craftsman
Influenced by the Arts and Crafts movement, Craftsman style house plans are one of the most...

Empty-Nester
In general, Empty-Nester house plans are thoughtfully designed for those whose children are grown...
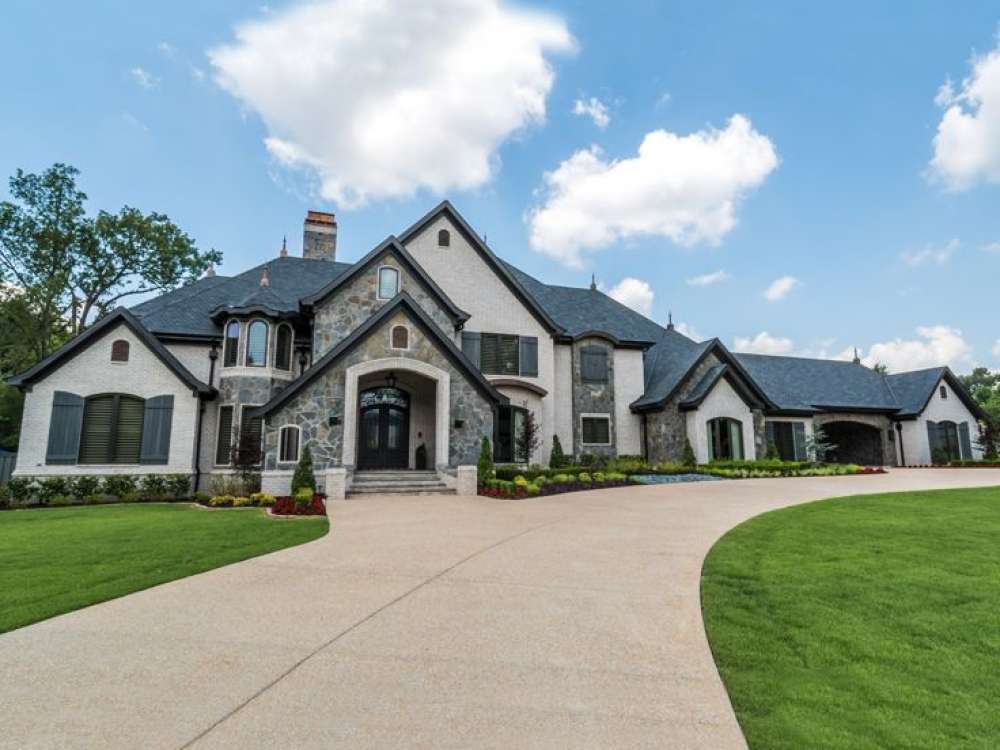
European
Typically designed as one-and-a-half or two-story homes, European house plans feature accents...

Log
Ranging from a woodsy hunting or fishing cabin to a luxurious residence fill with elegant...
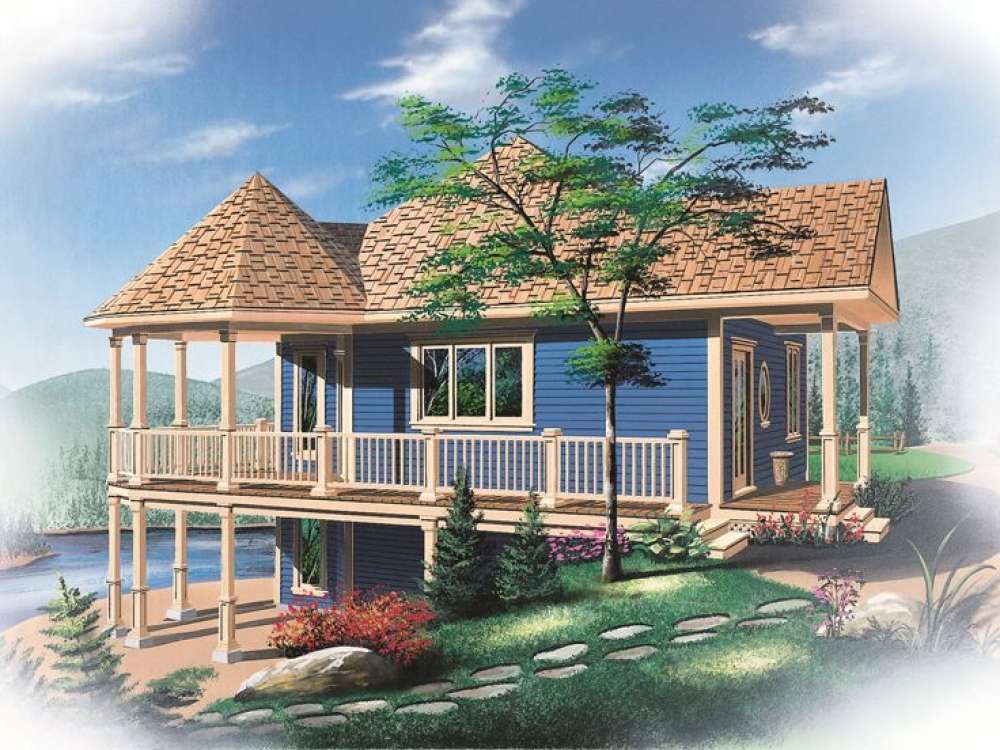
Love Shack
While the B52’s had a pretty good idea about the “Love Shack”, we do too!...
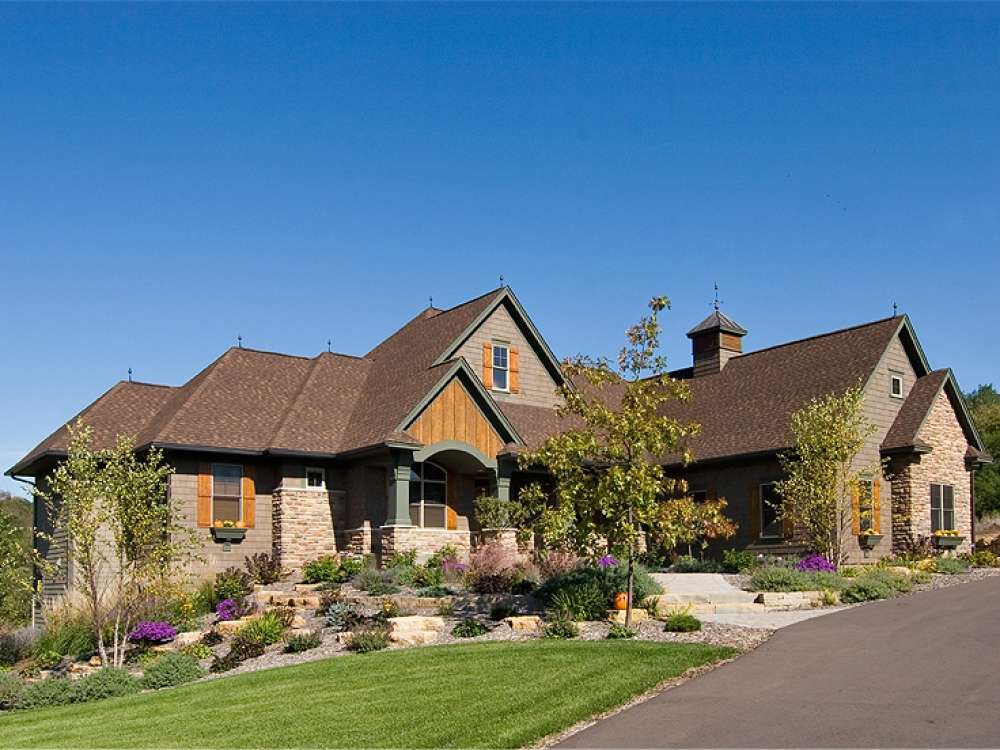
Luxury
Luxury house plans get their name from a particular type of lifestyle rather than from a specific...
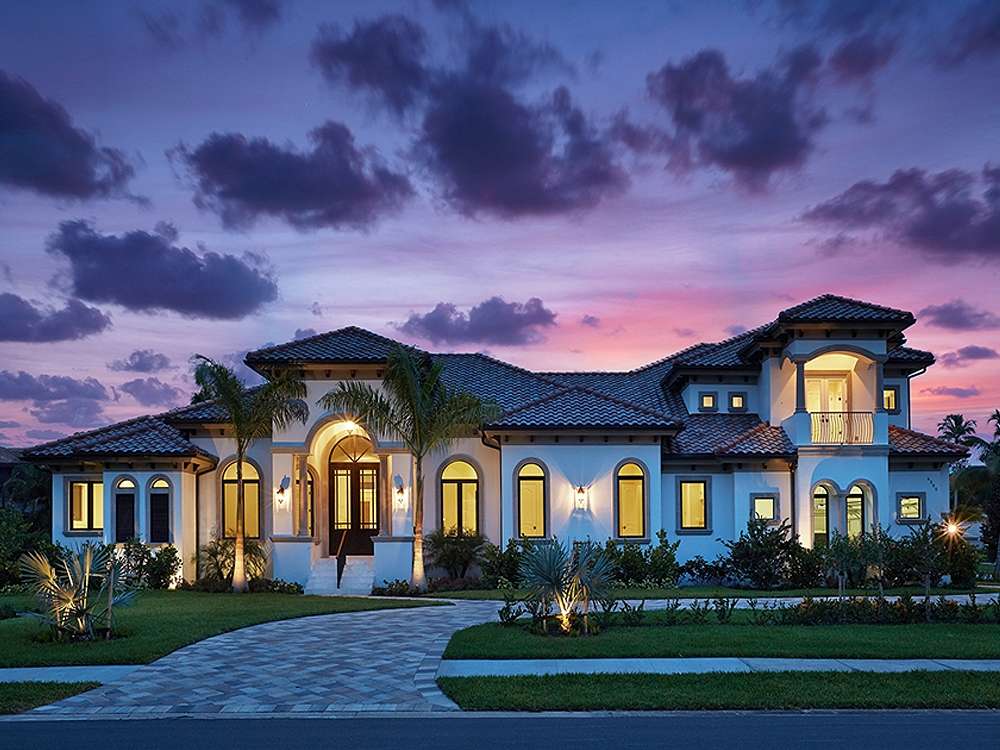
Mediterranean
Mediterranean house plans are named for the region from which they originated and display strong...
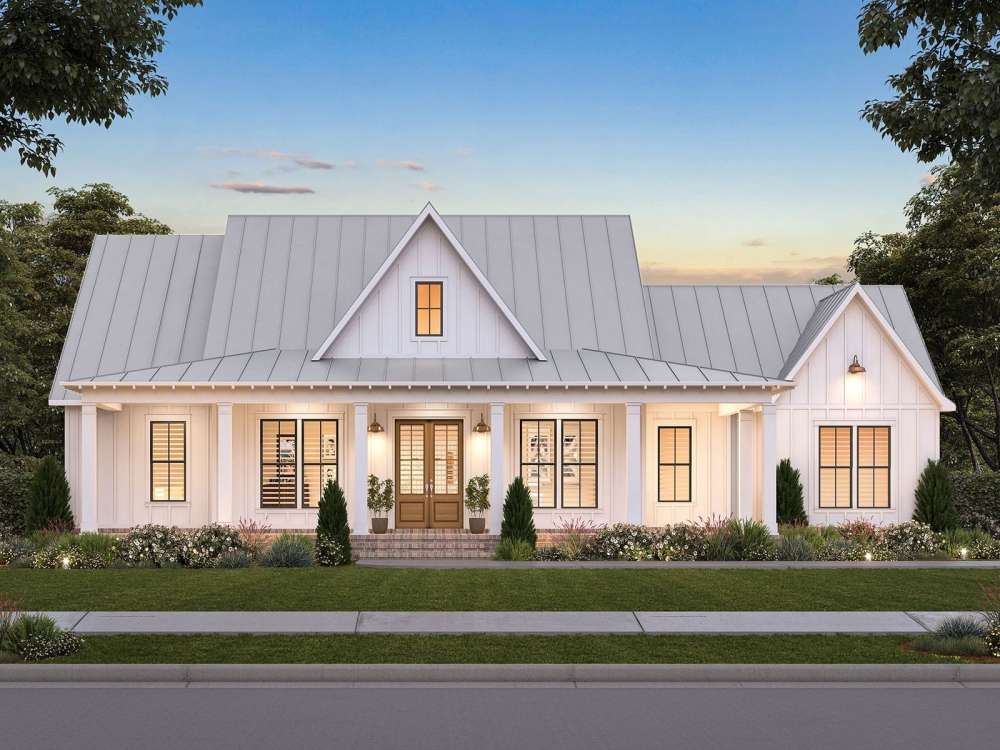
Modern Farmhouse
Blending the charm and warmth of traditional country styling with clean lines, updated finishes...
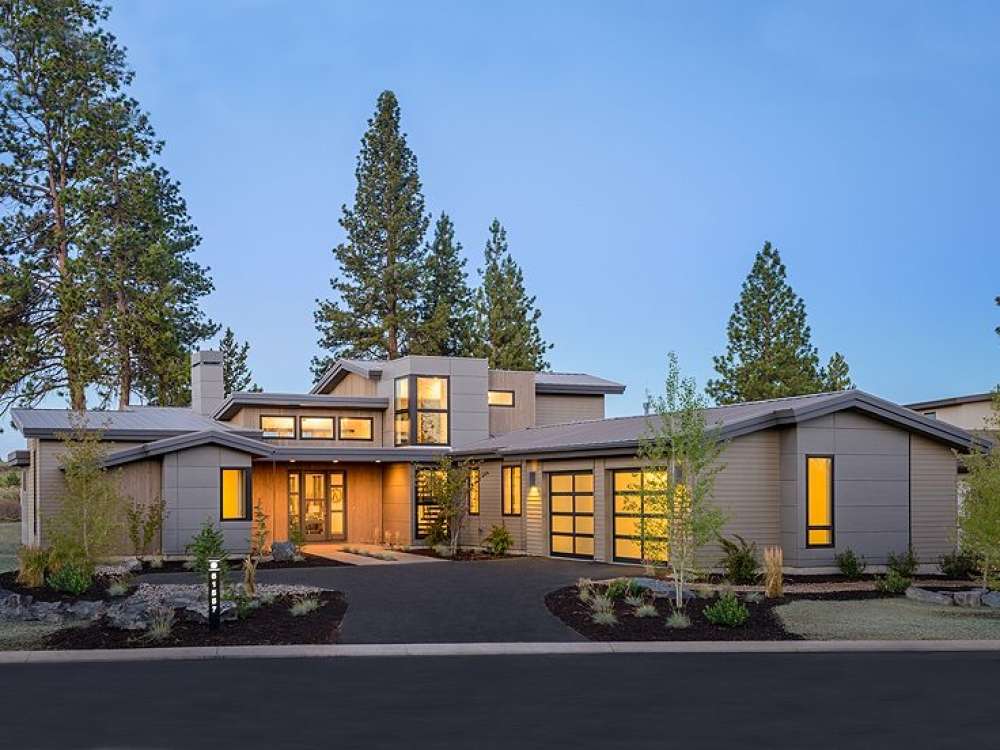
Modern
Modern house plans are often recognized for their unique, dramatic and striking architecture....
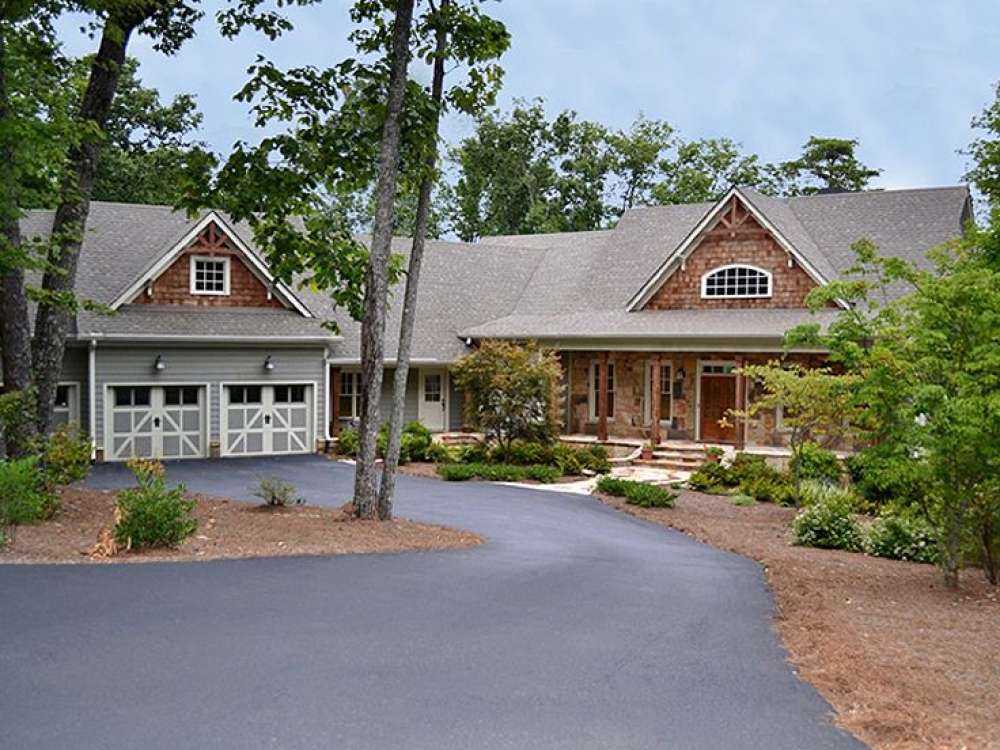
Mountain
Generally named for where they are built rather than their style of architecture, Mountain house...
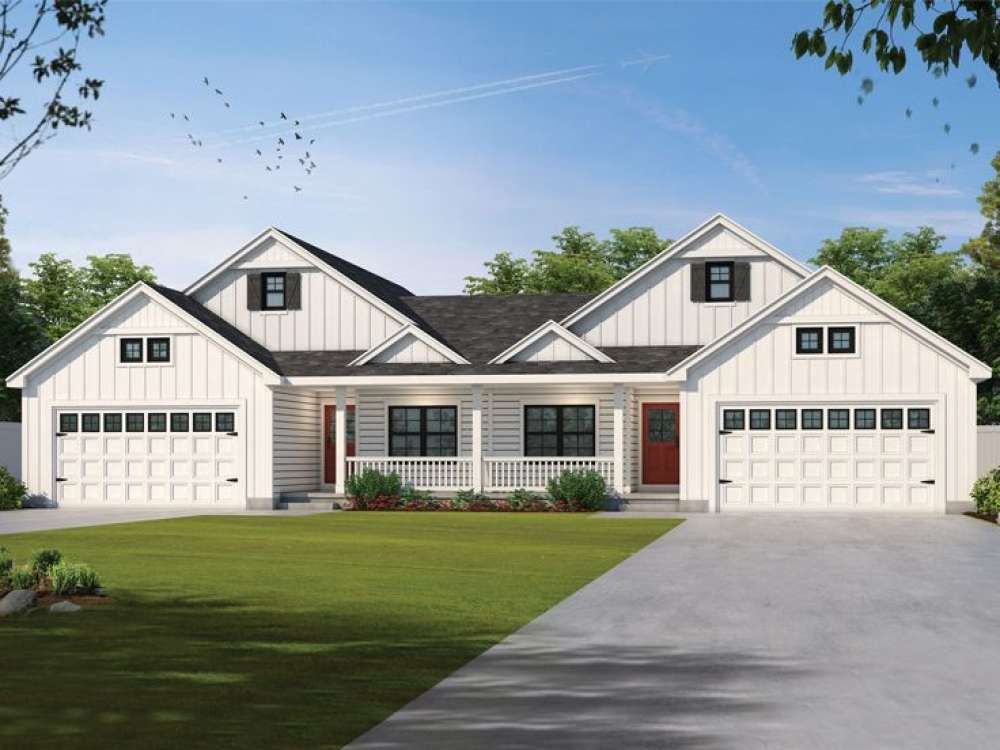
Multi-Family
Multi-Family house plans are buildings designed with the outward appearance of single structure,...
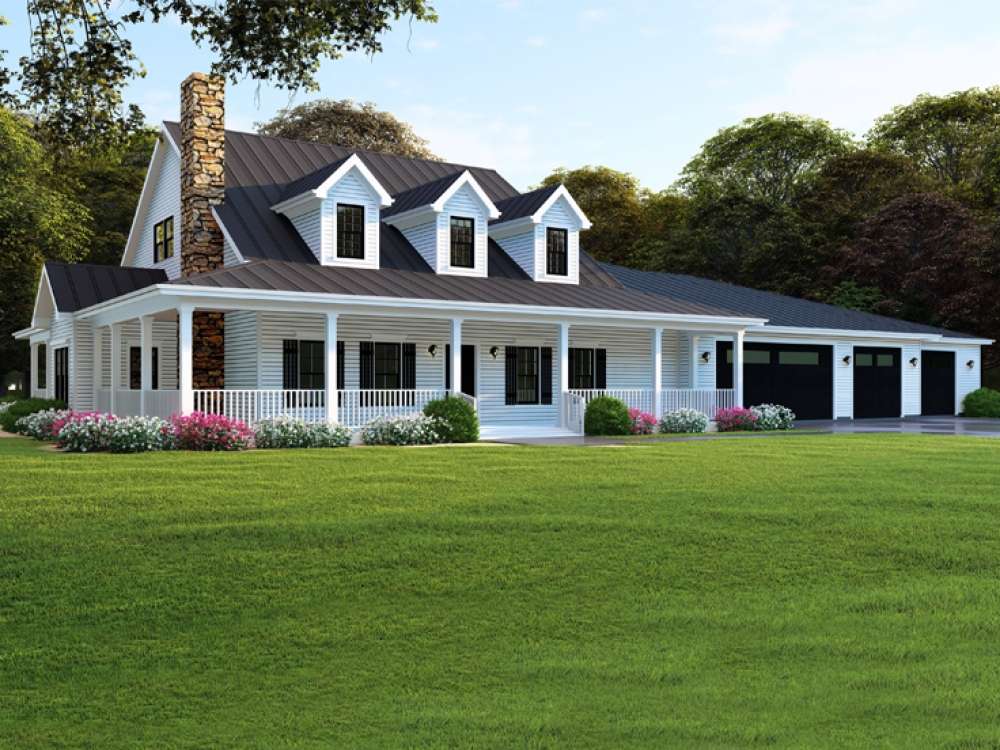
Multi-Generational
Multi-Generational house plans are ideal for today’s families. These days, not all families...
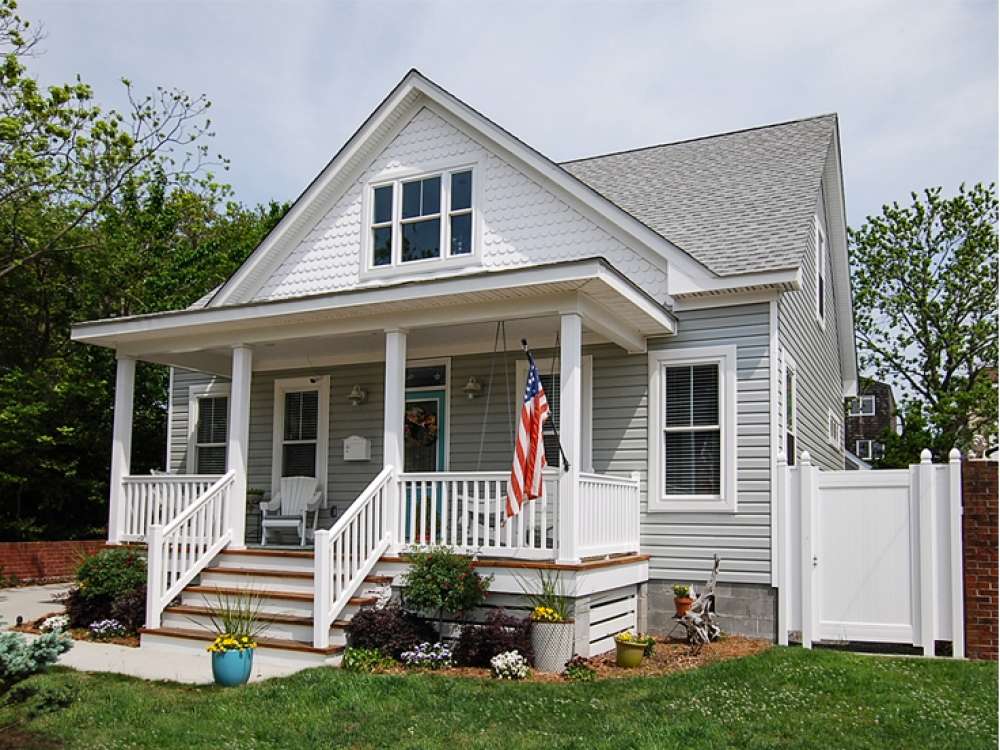
Narrow Lot
If challenged by the restrictions imposed when building on a narrow strip of property, Narrow Lot...
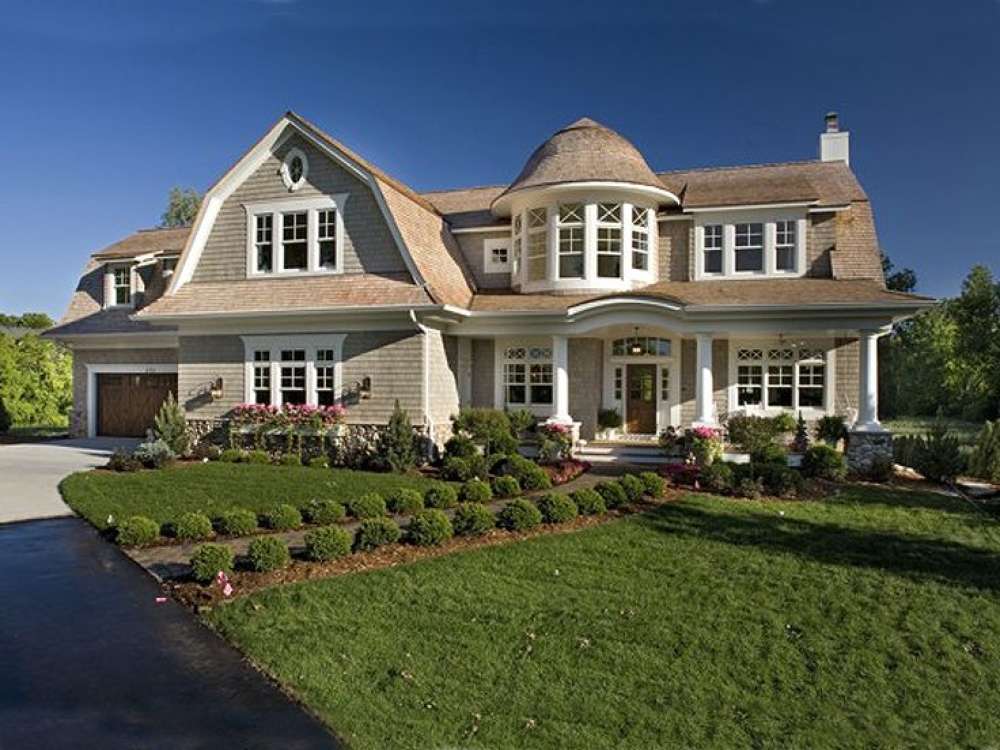
Premier Luxury
Sometimes referred to as mansions, Premier Luxury house plans are fashioned with extravagance and...
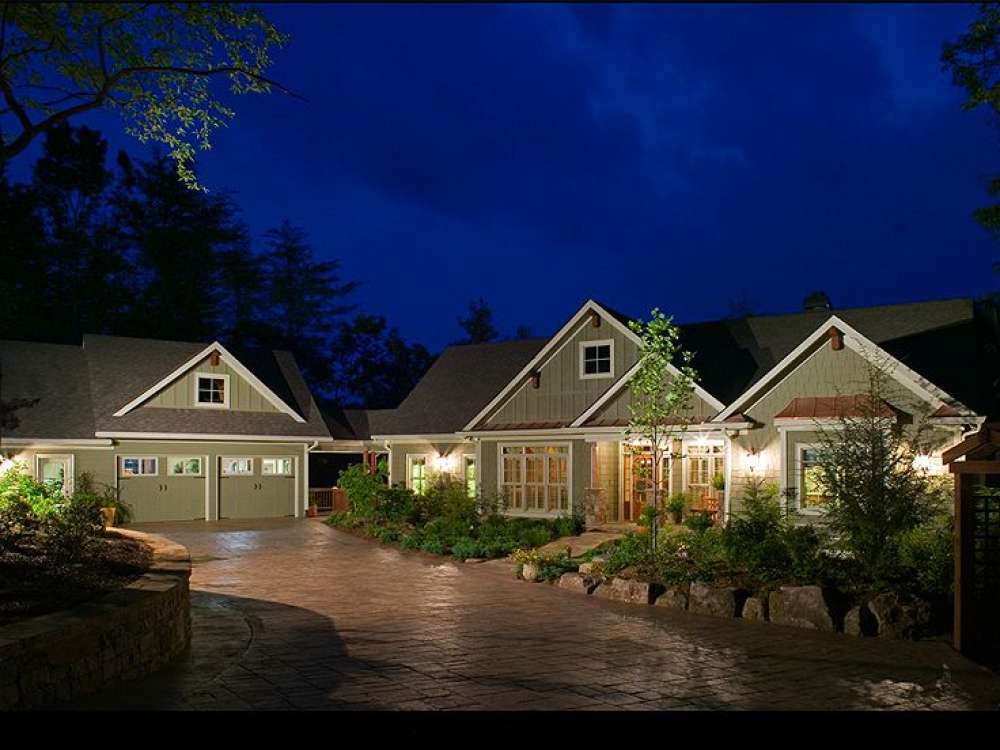
Ranch
Ranch house plans are one of today’s most popular home choices. They are designed for...
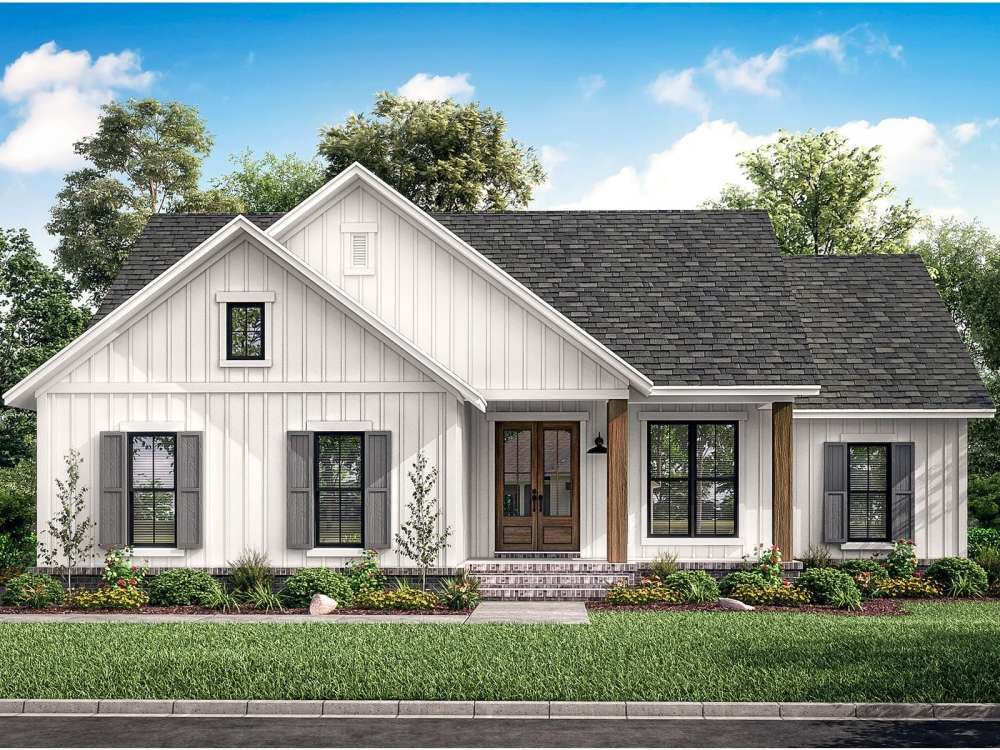
Small
With today’s economy, affordable small house plans are answering the call for us to live...
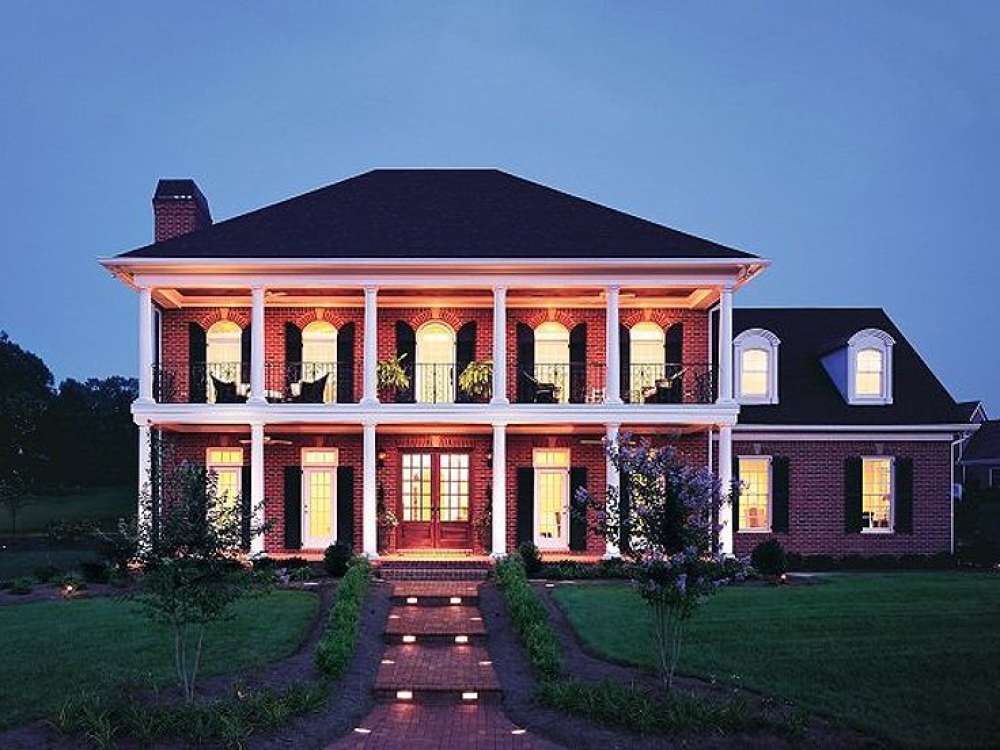
Southern
Southern house plans are easily recognizable for their architectural features. Their most notable...
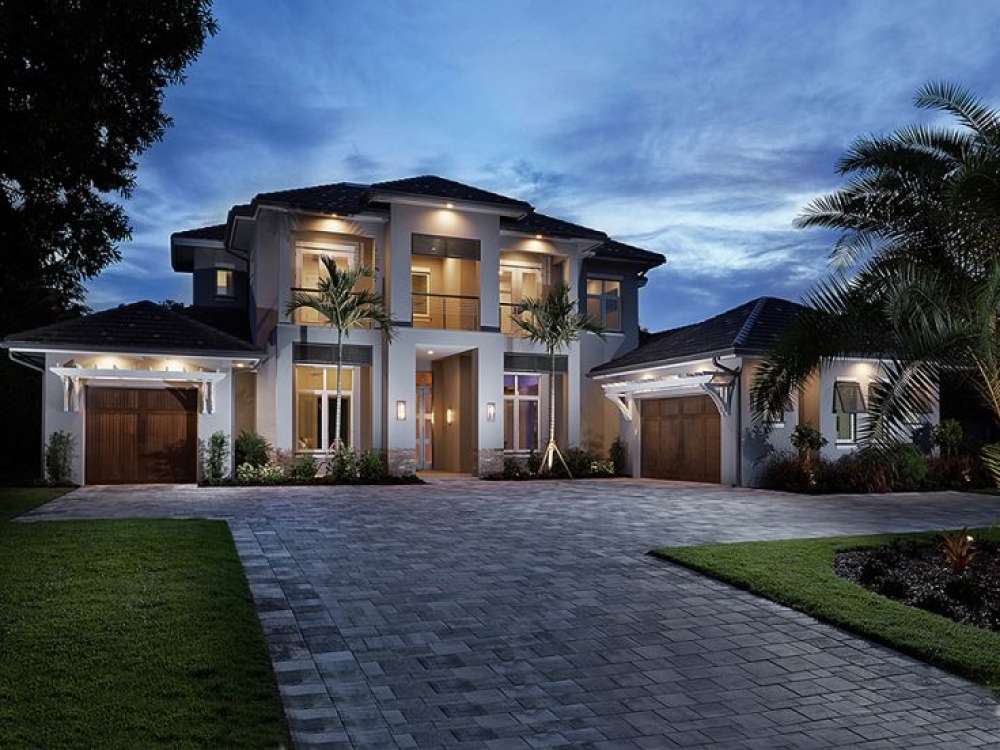
Sunbelt
As their name suggests, Sunbelt house plans are designed for warmer climates. They are typically...
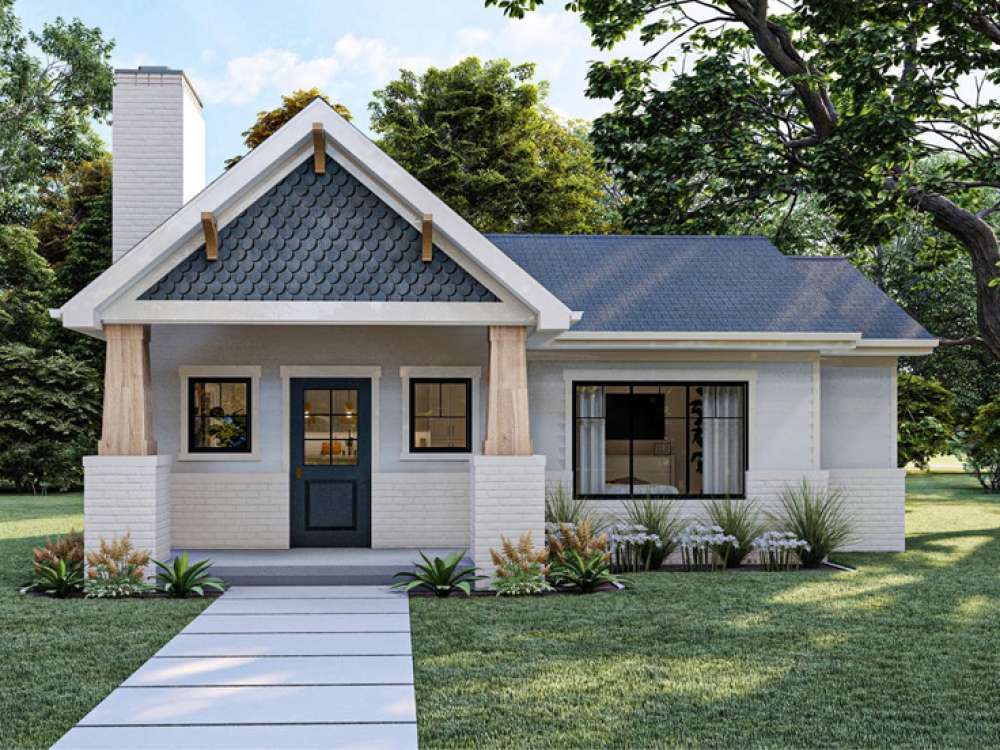
Tiny
As their name implies, Tiny house plans are just that. Though small in size, they are attractive,...
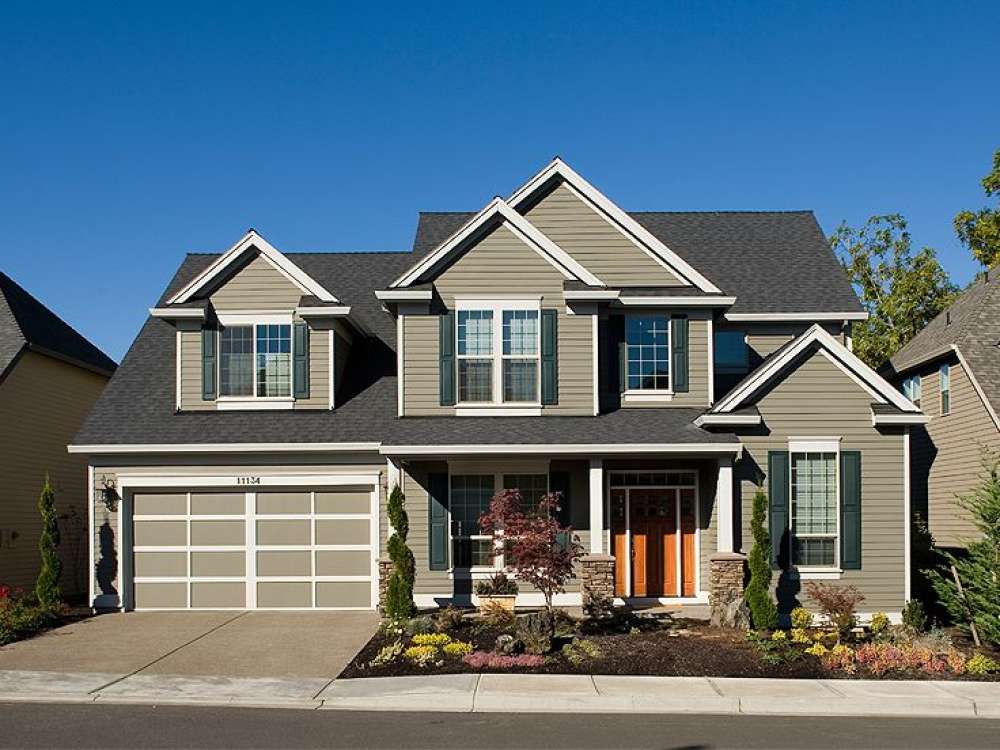
Traditional
Noted as the most commonly built home plan style throughout the United States and Canada,...
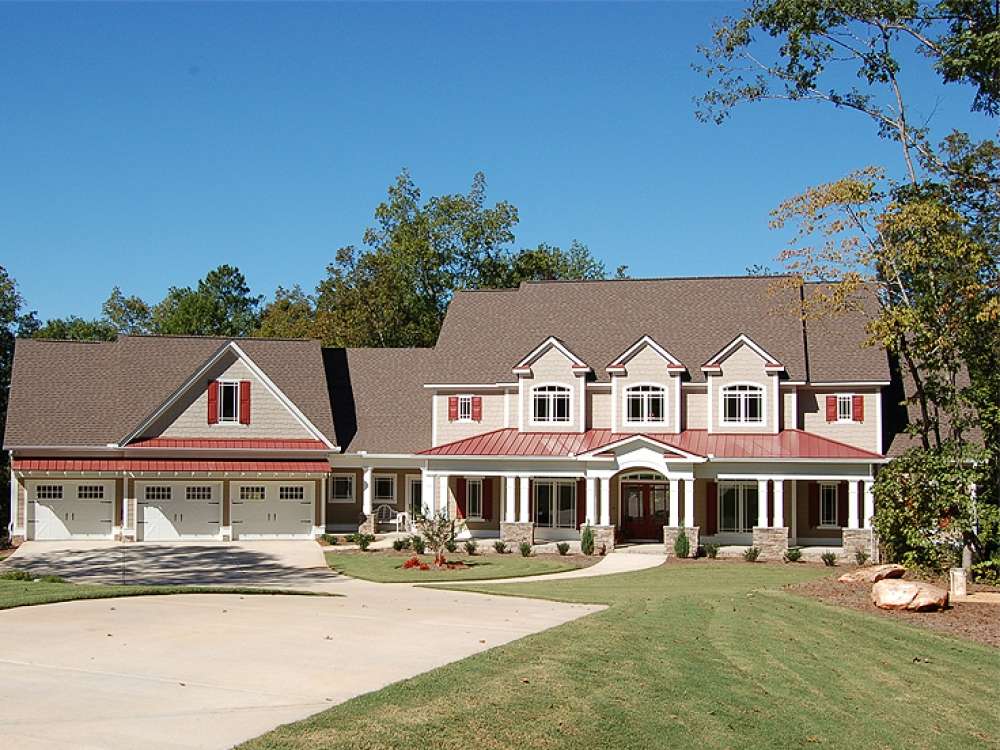
Two-Story
Two-story house plans are designed for the sake of saving land space and being cost efficient,...
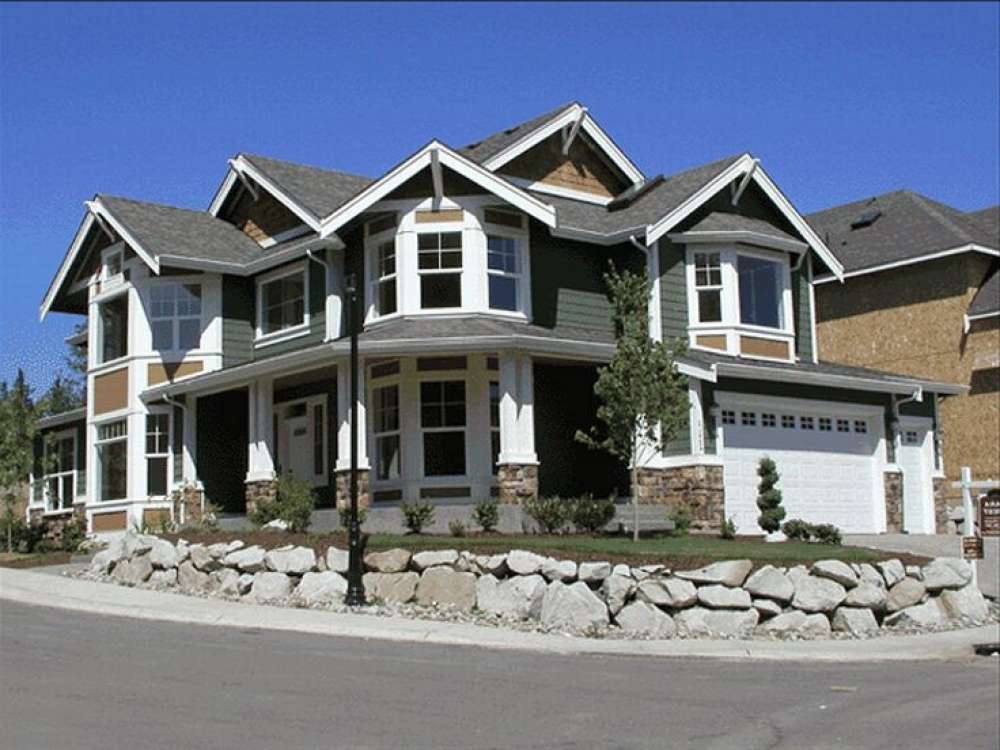
Unique
Designed to stand out among the rest, Unique house plans showcase one-of-a-kind features not...

Vacation
Vacation house plans are generally designed to serve as a secondary home or recreational...
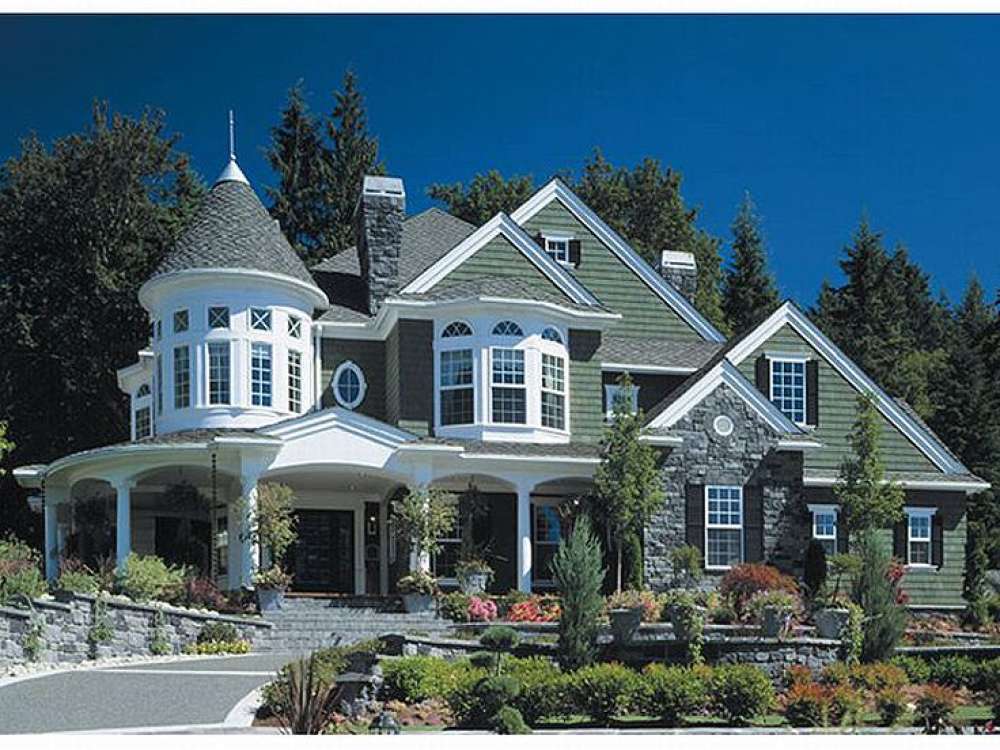
Victorian
Most notably recognized for their ornate detailing and other special elements incorporated into...
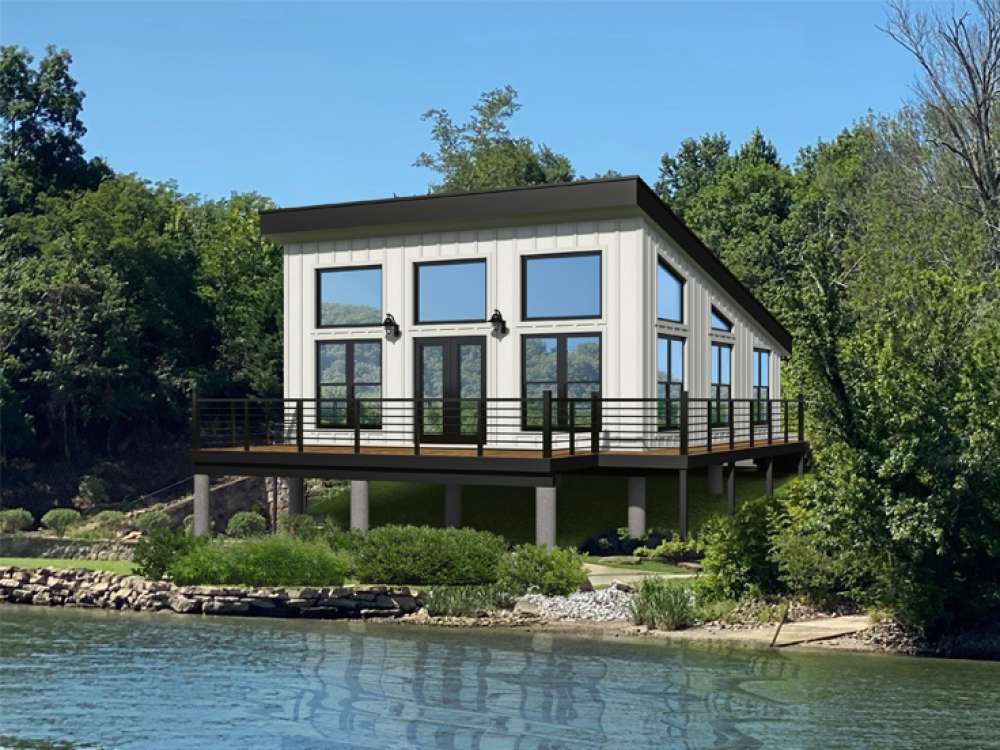
Waterfront
Designed for living at the water’s edge, typical Waterfront house plans are suitable for...
Multi-Family Styles
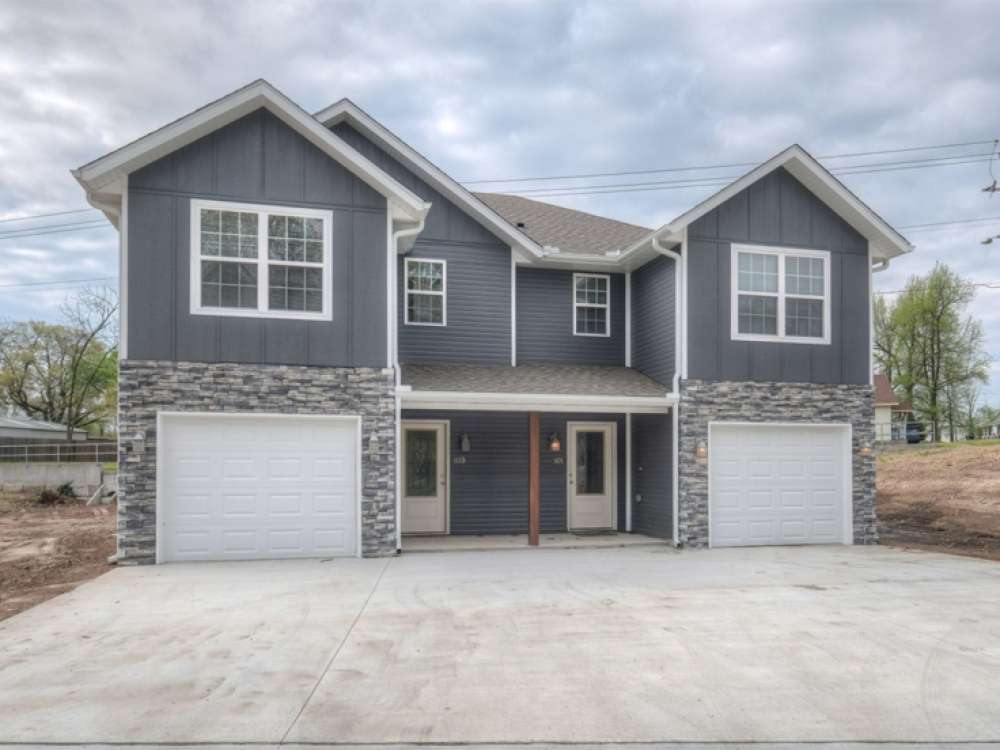
Duplex
Duplex house plans are multi-family homes composed of two distinct living areas separated either...
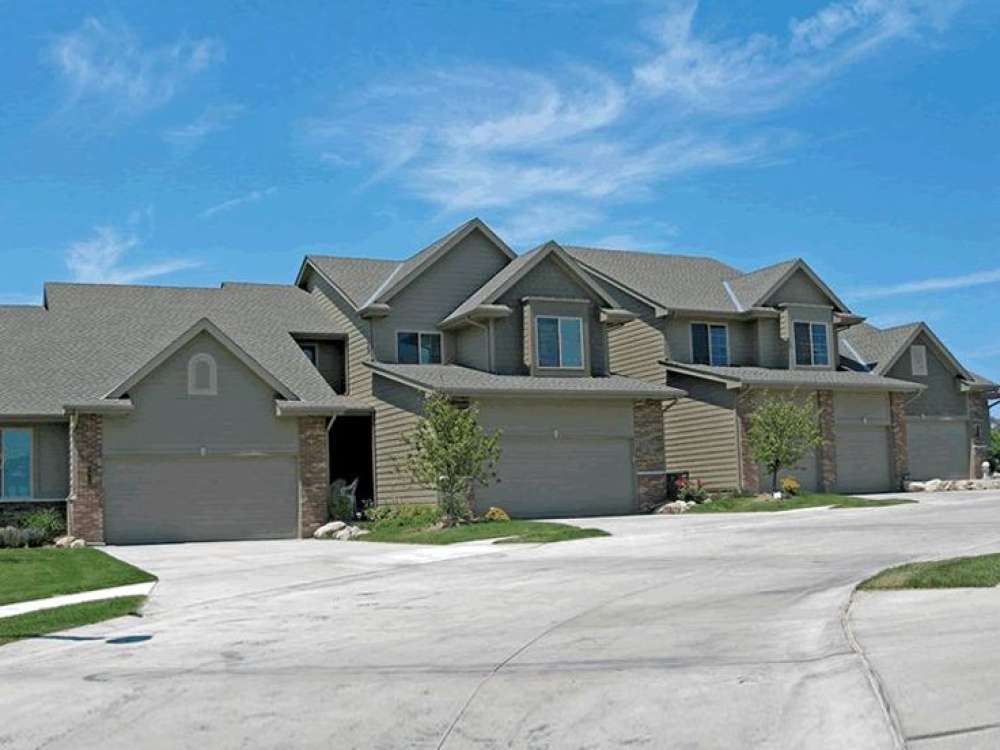
Townhouse
Typically, Townhouse plans are upscale duplexes, row houses or other multi-family structures...
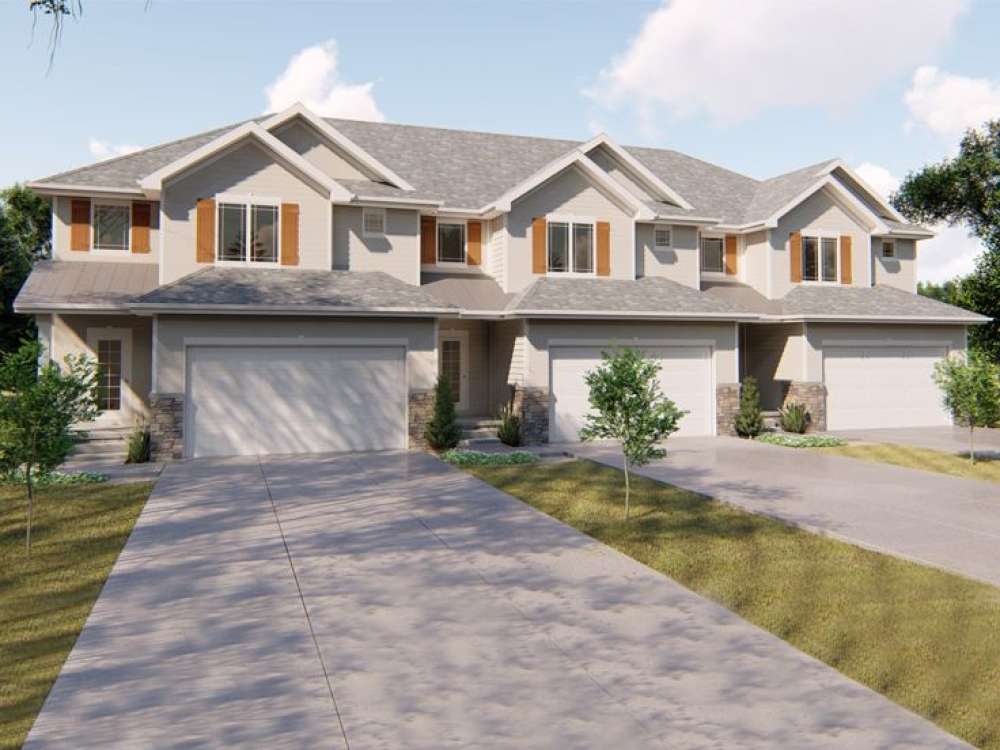
3-4 Unit Multi-Family
The 3 and 4 Unit Multi-Family house plans in this collection are designed with three or four...
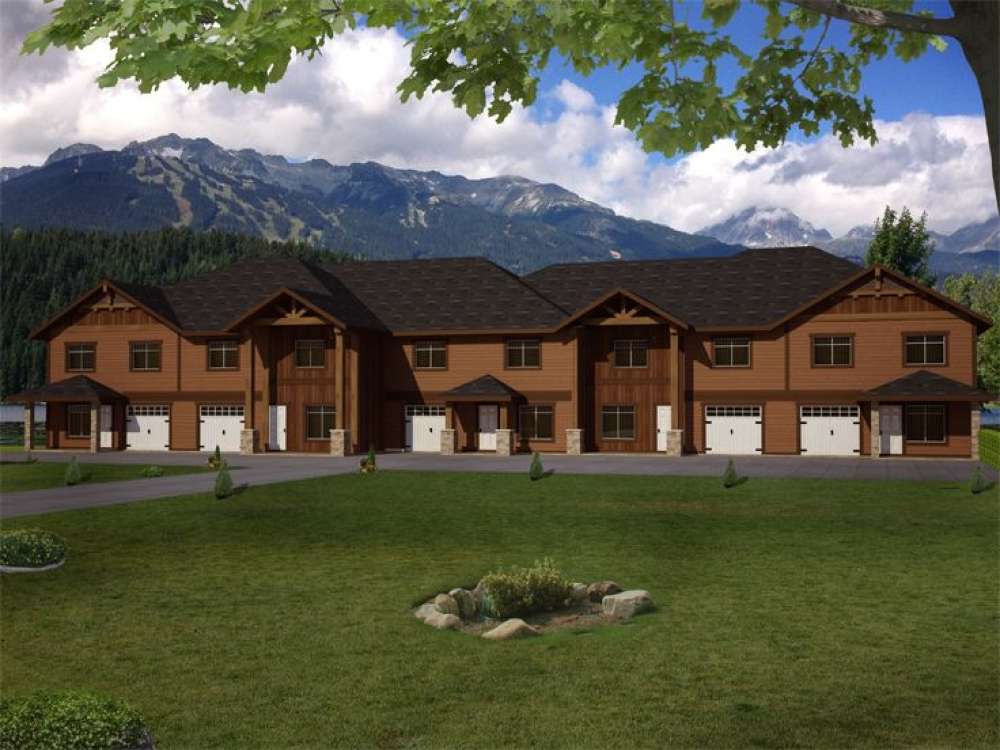
5+ Unit Multi-Family
Larger multi-family house plans consisting of five or more living units are referred to as...
Commercial Styles
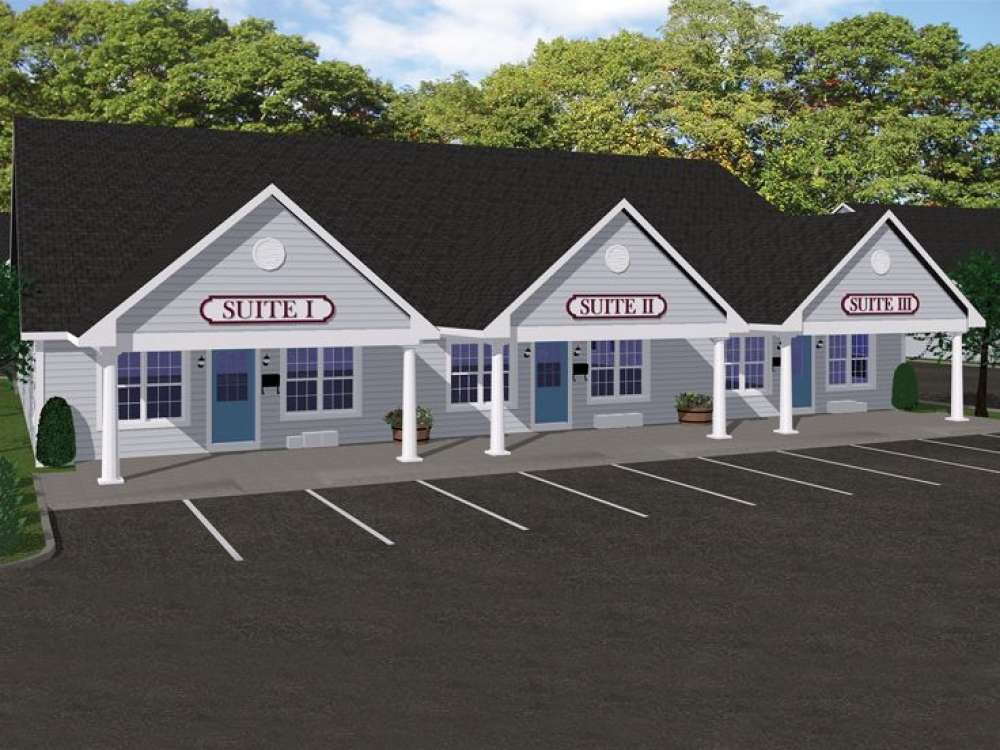
Commercial Buildings
Designed as free-standing buildings, Commercial Building plans accommodate various businesses and...
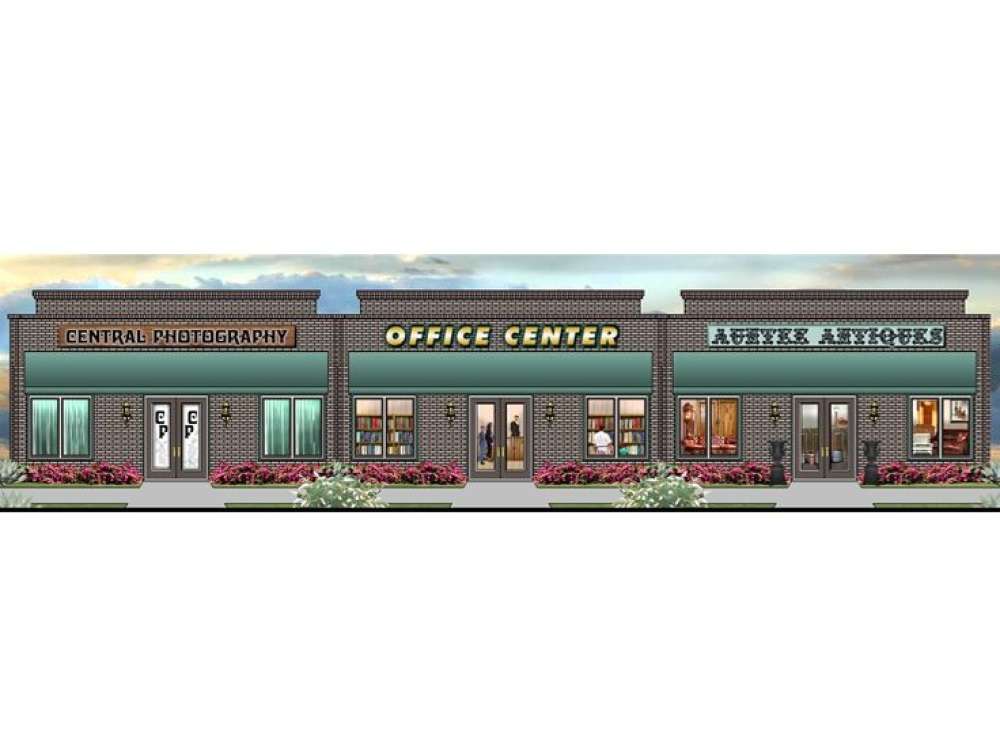
Strip Mall
Strip mall floor plans are commercial buildings designed to accommodate multiple businesses,...
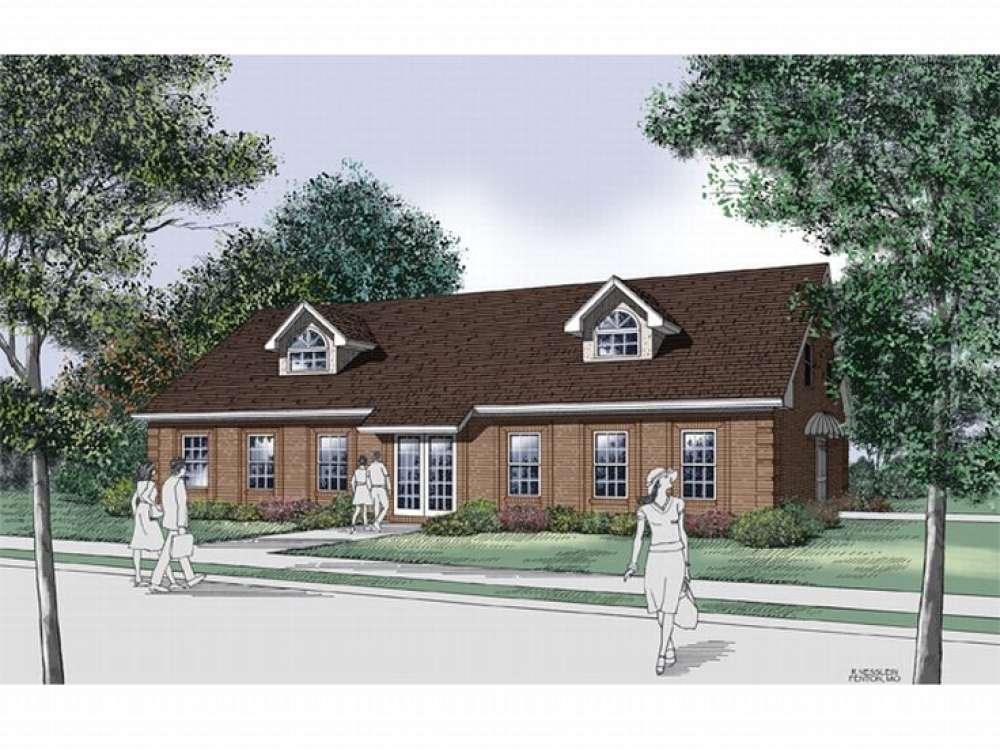
Miscellaneous Commercial
Miscellaneous Commercial building plans are free standing structures designed to accommodate...
