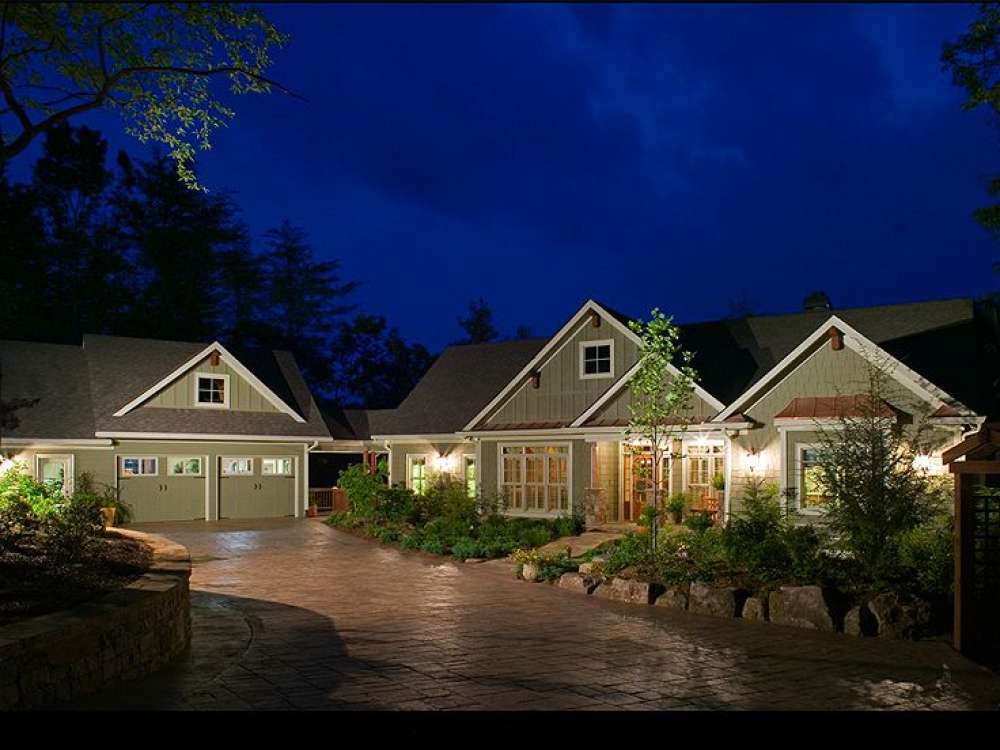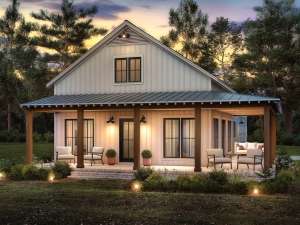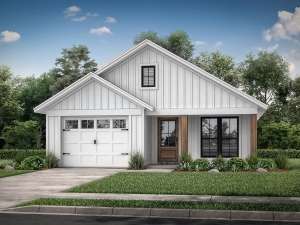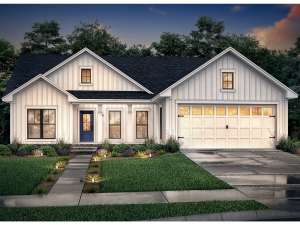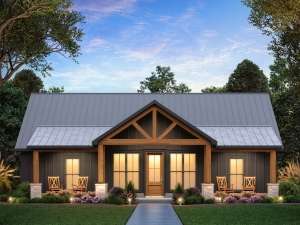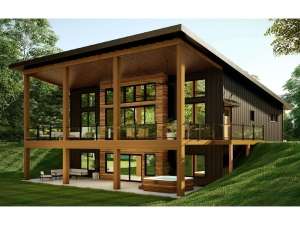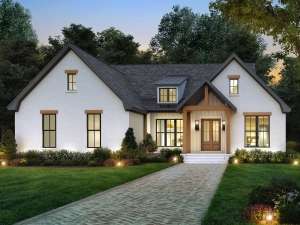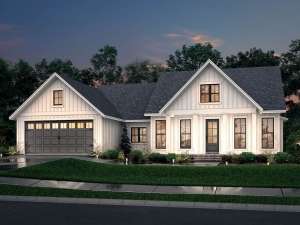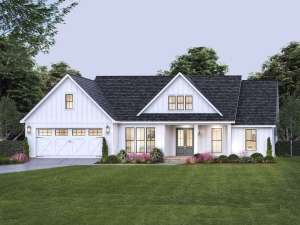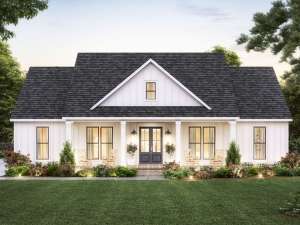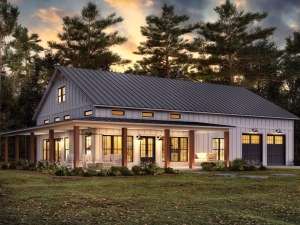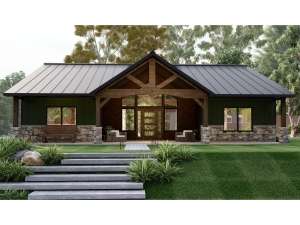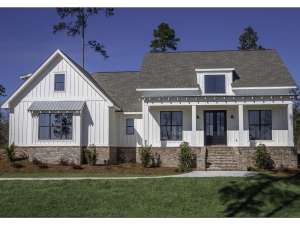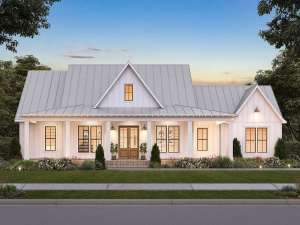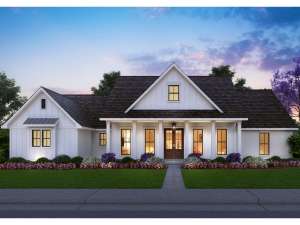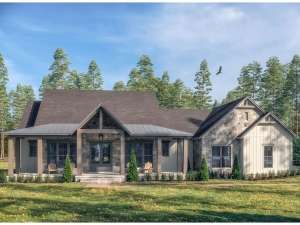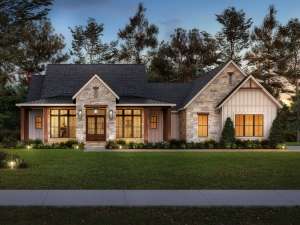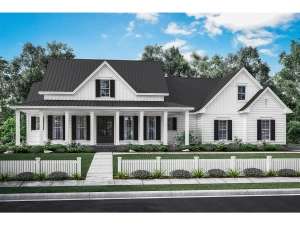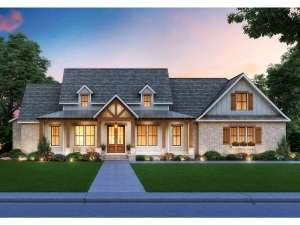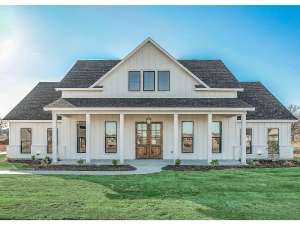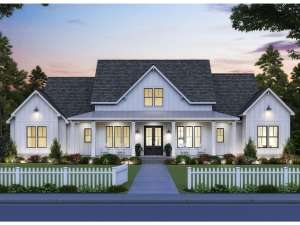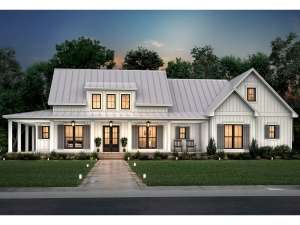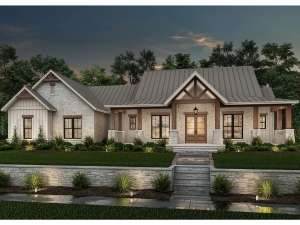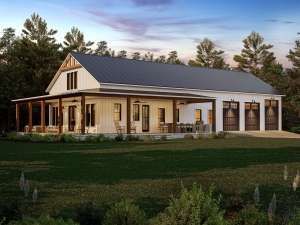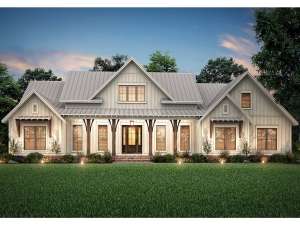Ranch House Plans
Ranch house plans are one of today’s most popular home choices. They are designed for living on one level and often feature an open floor plan and an asymmetrical footprint. There are no specific exterior features for ranch home plans other than they are noticeably built with one level. Size and architectural style varies greatly among these designs ranging for a basic starter home to a magnificent Mediterranean home design with plenty of stylish extras. Exterior details and varied rooflines deliver a vast selection of designs ensuring no two ranch style house plans are the same. A typical floor plan usually includes combined living and dining areas, large picture windows, an attached garage and a rear door that opens to a deck or patio. Ranch home plans are featured in many home plan collections including Traditional house plans, Empty-Nester designs, County home plans, and Mountain house plans.
Why are ranch homes so popular? They are popular because they are suitable for home owners in all phases of life including young couples and singles, growing families, retirees and empty-nesters. Furthermore, single-story homes are safe for children and accessible to people of all abilities because they lack stairs. Since ranch houses can deliver everything from the basic necessities to sophisticated amenities and modern features, they can be found in nearly all home plan collections whether a modest Cottage or an opulent Premier Luxury design. There are several different versions of one-story home plans that appeal to home owners for various reasons. Some of these specific ranch styles include split-bedroom designs, raised ranch or split-level homes, atrium ranches, and those built on a finished walkout basement. No matter what type of home plan you are looking for, one thing is certain, ranch home plans offer the ideal living solution for people of all lifestyles throughout North America.

