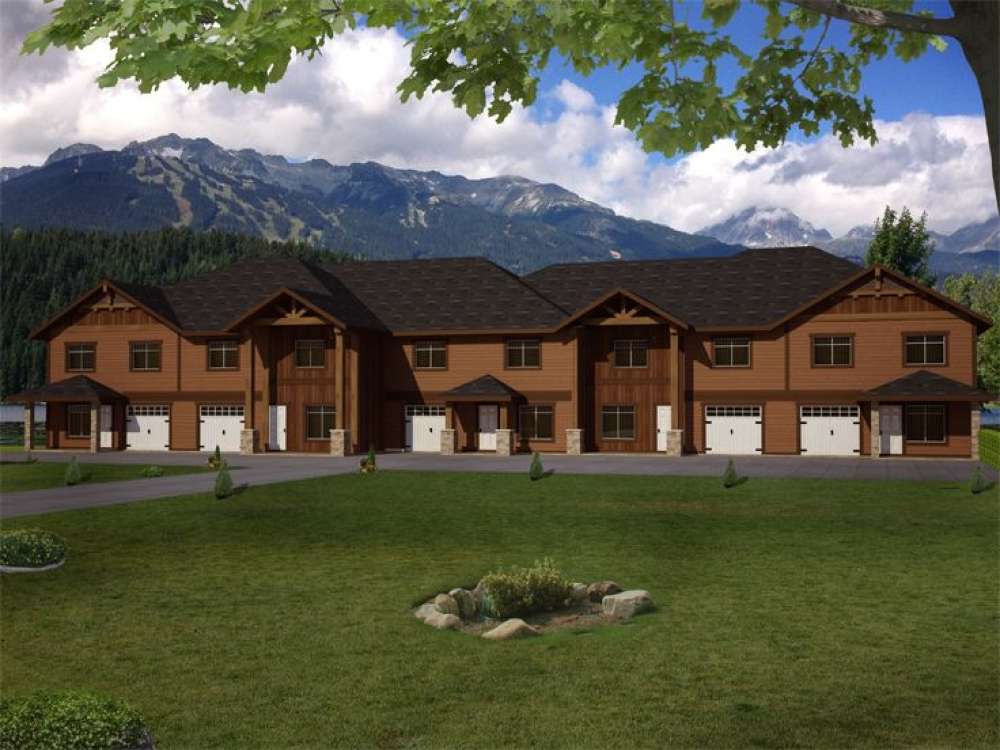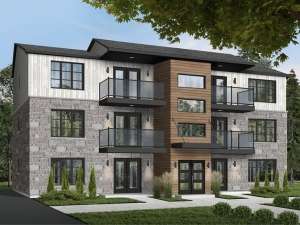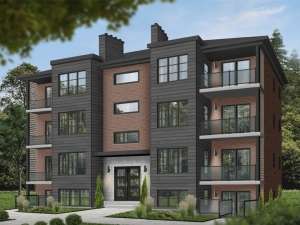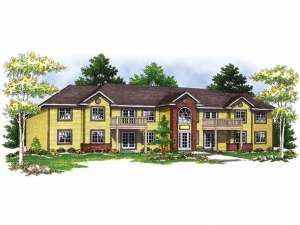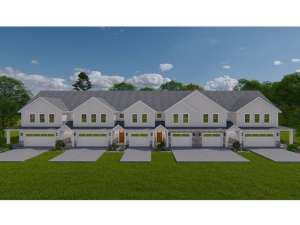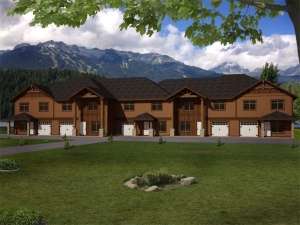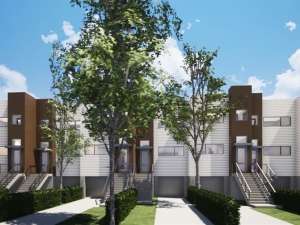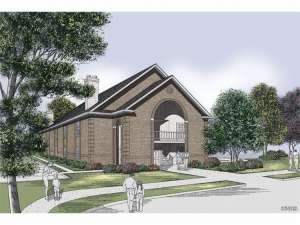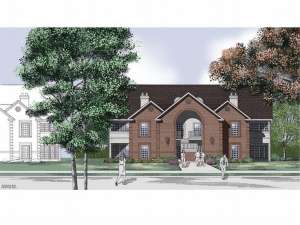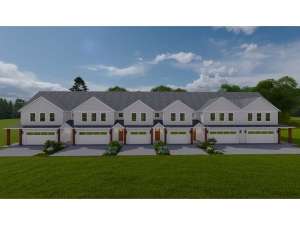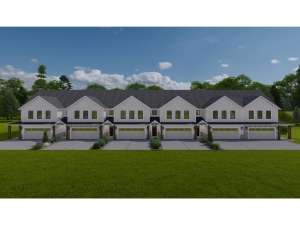5+ Unit Multi-Family House Plans
Larger multi-family house plans consisting of five or more living units are referred to as multiplexes and are sometimes considered to be apartment buildings. Typically, they are found in densely populated areas and large cities where there is a high demand for individual living units or land is precious. The units of these multiplexes can either be arranged side by side and separated by firewalls or stacked one on top of the other and separated by floors. Just like other Multi-Family designs, the floor plans can be simple or complex providing only one bedroom and bath to units with three or more bedrooms and bathrooms. These 5+-unit multi-family house plans and apartment plans are similar to some Townhouses and 3-4 Unit Multi-Family house plans.
Amenities may be modest or quite lavish with large multi-family home plans, but in either case, they are fashioned to deliver comfortable and functional living. Some designs offer individual entries while others are accessed or from a central corridor or hall. Some five-unit designs offer the same layout and finished square footage for each dwelling while others offer various floor plans and styles per unit. The individual units that compose these house plans can be single-story, two-story or a combination of both. Special floor plan elements might include a cooking island, covered patio, open floor plan, walk-in closet or deluxe master bath. Designed for the way today’s singles, couples and families live, these multi-dwelling home designs satisfy the needs of a broad range of people.

