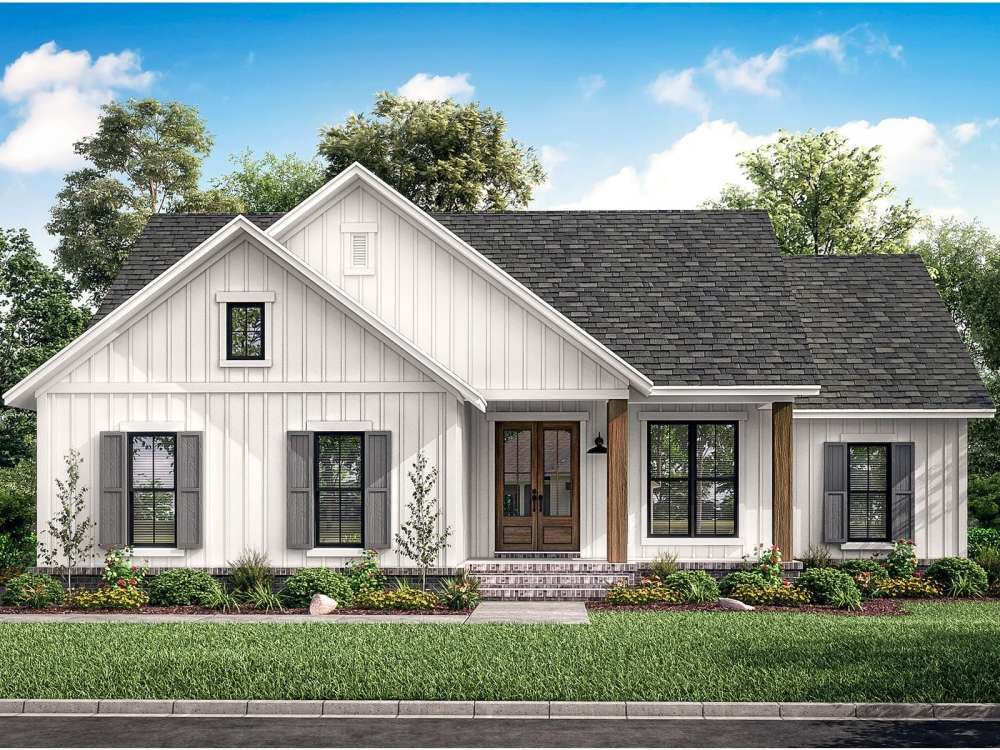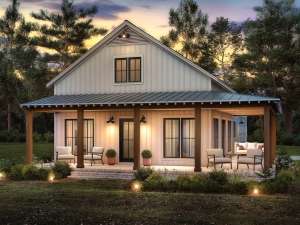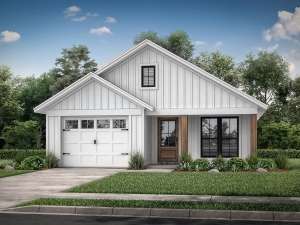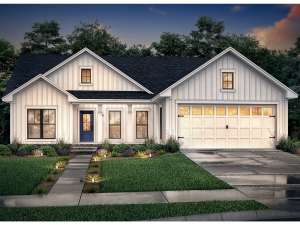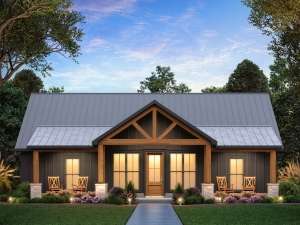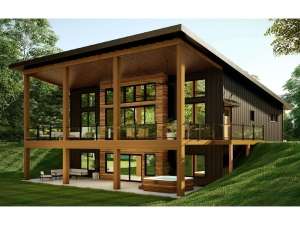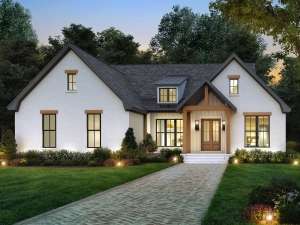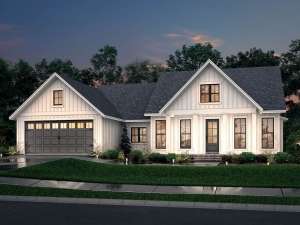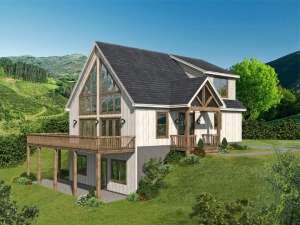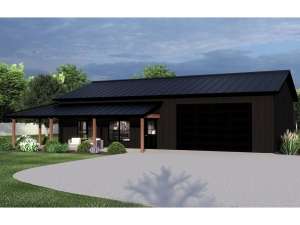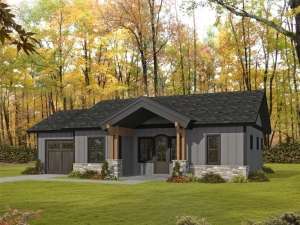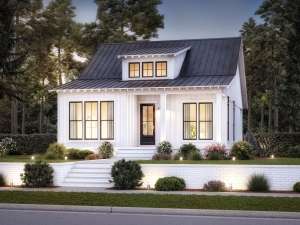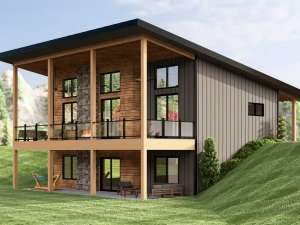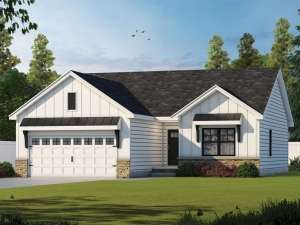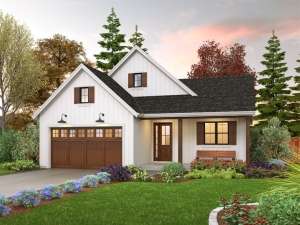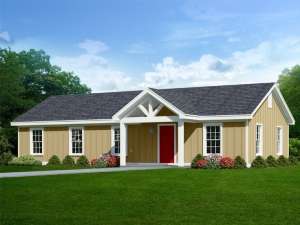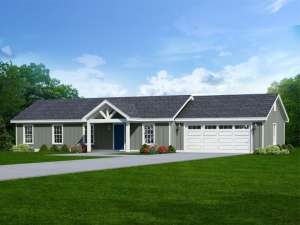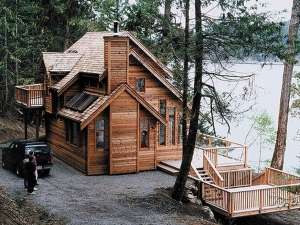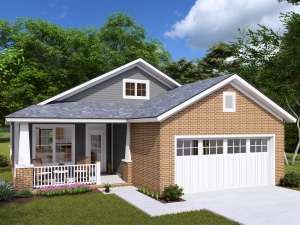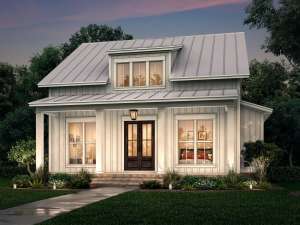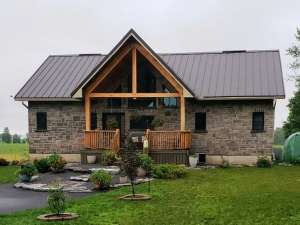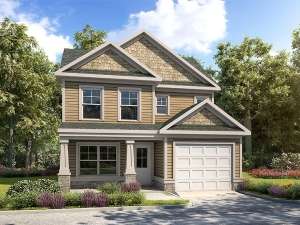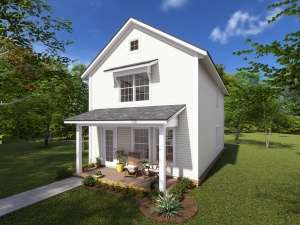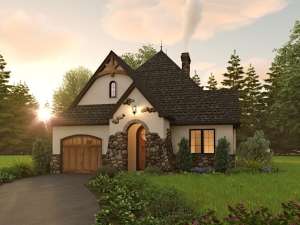Small House Plans
With today’s economy, affordable small house plans are answering the call for us to live more efficiently. These designs are compact and practical. In general, the designs in this home plan collection offer less than 1800 square feet of living space, but deliver floor plans loaded with functional, comfortable and efficient living. Most of these affordable small home plans include some of today’s most requested features such as split-bedrooms, kitchen islands and snack bars, vaulted ceilings, and deluxe master baths. Creative and careful planning allows these floor plans to make the most of every square foot of space while delivering the look and feel of a more spacious home. Affordable small home plans are available in nearly every architectural style including Craftsman house plans, Narrow Lot designs, and Contemporary homes.
Affordable small home plans are popular among a variety or homeowners including retirees looking to downsize, families who need to live affordable, and singles on tight budgets. They are often a good choice because many of these simple, small home designs are economical to build. They require less building materials, therefore saving on the construction budget. Additionally, these smaller designs are more energy-efficient because they have lower maintenance costs and cost less to heat and cool. Affordable small home plans are available in Ranch and Two-Story designs. They offer various foundation types, a variety of floor plans and many different combinations of number of bedrooms and bathrooms. From small and affordable Vacation homes to A-Frame house plans and Bungalows, these budget-friendly and energy-efficient house plans can accommodate a wide range of needs.

