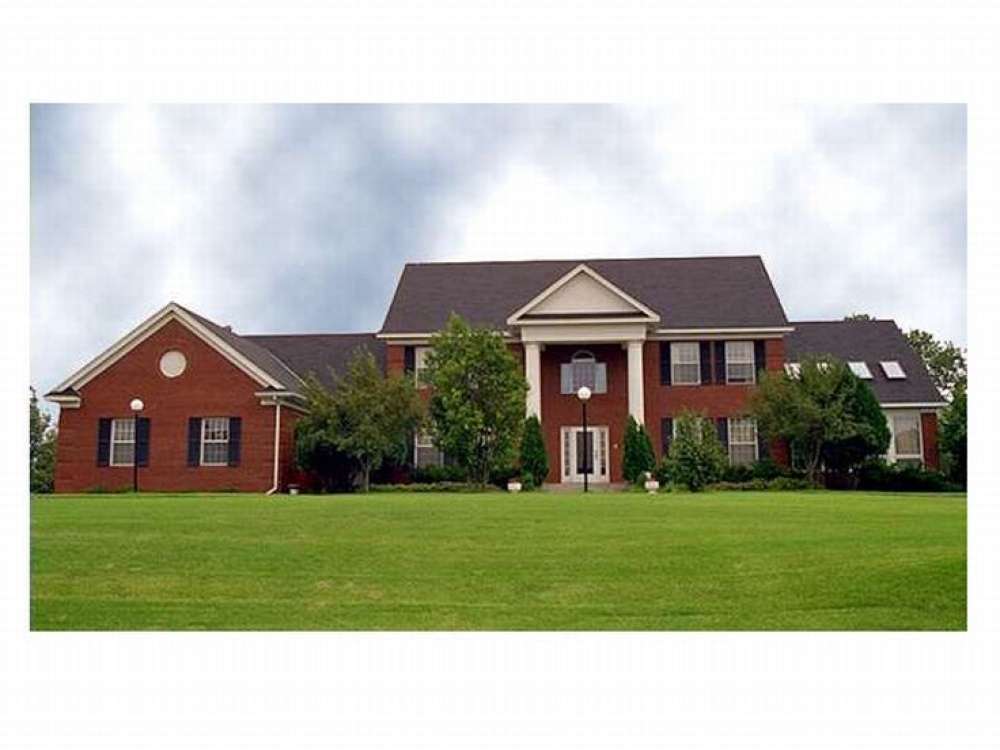There are no reviews


Your visitors will remember this Colonial home's splendid entrance, framed by two signature columns while a balanced array of windows adds curb appeal. Stepping inside, you will feel a sense of luxurious living with an 18’ ceiling rising above the foyer creating a dramatic entrance. The cavernous great room offers the warmth of a handsome fireplace and plenty of windows capturing rear views all under the 18’ ceiling topping this space. Counter space abounds in the modern island kitchen as it serves both a formal dining room and a sunny breakfast nook. A pantry and planning desk complement this space. Open to the vaulted family room, you can keep an eye on the children as meals are prepared. The master suite boasts a bay window, garden spa, and a walk-in closet. Steps away, a skylit sunroom is just the right space for peaceful reading or casual conversation with friends. Perfect for those who work at home, the office provides peace and quiet when there is work to do. Ascending the stairs, you will find a balcony with decorative railing overlooking the living areas. Three bedrooms and two baths satisfy the children’s needs. Built-in bookshelves enhance the library, the perfect space for a computer center for the children. A three-car side-entry garage completes this two-story luxury house plan.
| Heated Square Feet | |
| First Floor | 2815 |
| Second Floor | 1071 |
| Total | 3886 |
| Bedrooms | 4 |
| Full Bathrooms | 3 |
| Half Bathrooms | 1 |
| Width | 101 ft. 0 in. |
| Depth | 60 ft. 0 in. |
| Approximate Height | 32 ft. 0 in. |
| Roof Framing |
|
| Foundation Options |
|
| Exterior Wall Options |
|
| Kitchen Features |
|
| Bedroom Features |
|
| Interior Features |
|
| Exterior Features |
|
| Special Features |
|
| Garage Features |
|
Your visitors will remember this Colonial home's splendid entrance, framed by two signature columns while a balanced array of windows adds curb appeal. Stepping inside, you will feel a sense of luxurious living with an 18’ ceiling rising above the foyer creating a dramatic entrance. The cavernous great room offers the warmth of a handsome fireplace and plenty of windows capturing rear views all under the 18’ ceiling topping this space. Counter space abounds in the modern island kitchen as it serves both a formal dining room and a sunny breakfast nook. A pantry and planning desk complement this space. Open to the vaulted family room, you can keep an eye on the children as meals are prepared. The master suite boasts a bay window, garden spa, and a walk-in closet. Steps away, a skylit sunroom is just the right space for peaceful reading or casual conversation with friends. Perfect for those who work at home, the office provides peace and quiet when there is work to do. Ascending the stairs, you will find a balcony with decorative railing overlooking the living areas. Three bedrooms and two baths satisfy the children’s needs. Built-in bookshelves enhance the library, the perfect space for a computer center for the children. A three-car side-entry garage completes this two-story luxury house plan.
PDF and CAD files are delivered by email, and have no shipping and handling cost.
| Continental US | Canada | AK/HI | *International | |
|---|---|---|---|---|
| Regular 8 - 12 business days | $25 | $45 | n/a | n/a |
| Priority 3 - 4 business days | $40 | $90 | $55 | n/a |
| Express 1 - 2 business days | $55 | n/a | n/a | n/a |
The HousePlanShop, LLC (THPS) delivers an outstanding design collection composed of many of the top-selling house plans created by several leading residential designers and architects throughout the United States and Canada. We know building a new home is exciting! Choosing the right house plan is one of the first and most important steps in the building process. However, we understand our customers do not always have time to visit several house plan websites or page through numerous catalogs and brochures. So, we have done quite a bit of work for you! We believe BIGGER is not always BETTER. We have already eliminated the less popular designs, so our customers will not waste time sorting through all of them. This saves valuable time for our customers that can now be spent moving forward with the building process.
By publishing house plans that are the best of the best along with some unique plans that might not be found elsewhere, we provide our customers with a manageable collection of house plans from which to choose. Additionally, we offer various ways to search our house plan collection including a Plan Search tool and an opportunity to browse all Architectural Plan Styles, New House Plans, a Photo Collection, and Current Trends. THPS offers a variety of services and special features to help you with the house plan buying experience such as our Favorites feature, Modification Service, and Resource Section. Finally, THPS delivers top-notch customer service. Our staff has been in the stock house plan business and serving the public for over 50 years. We are committed to providing an exceptional collection of house plans and excellent service as we help you begin your home building journey.
Are you sure you want to perform this action?