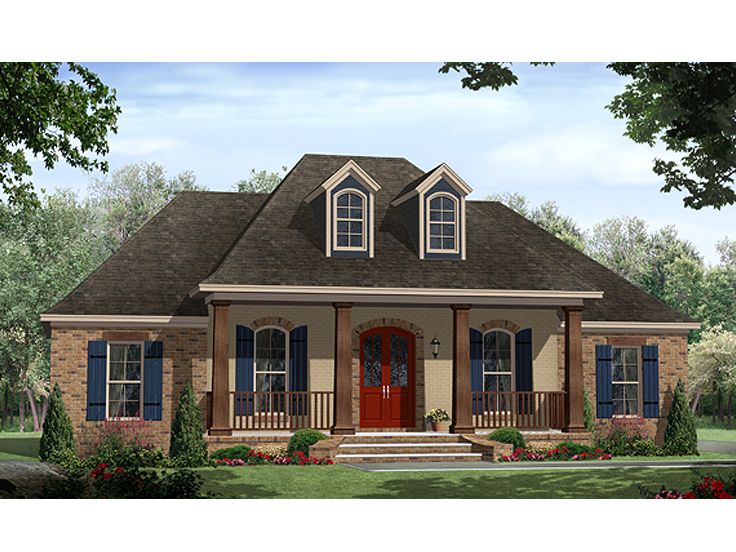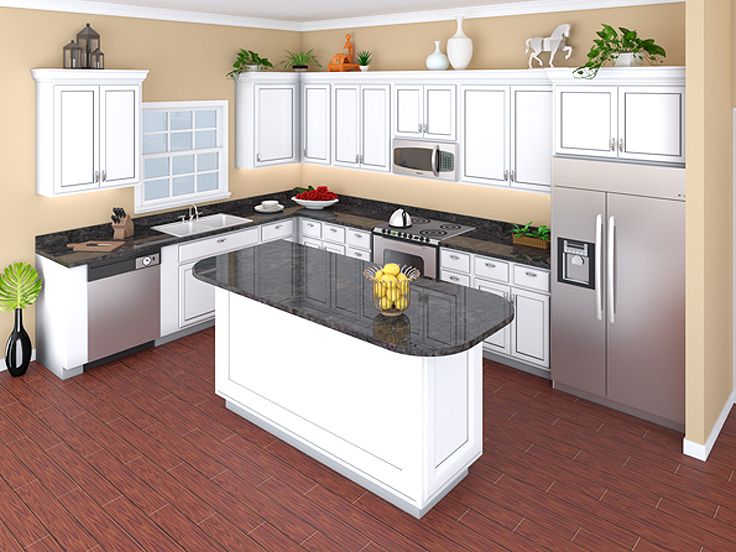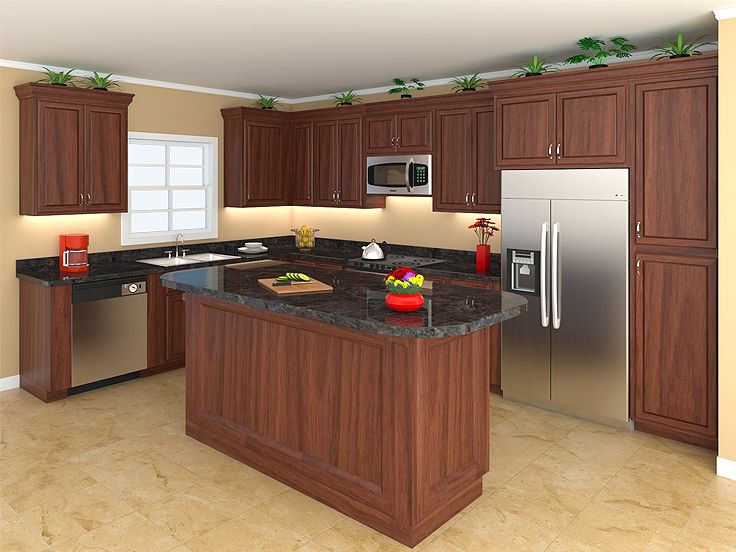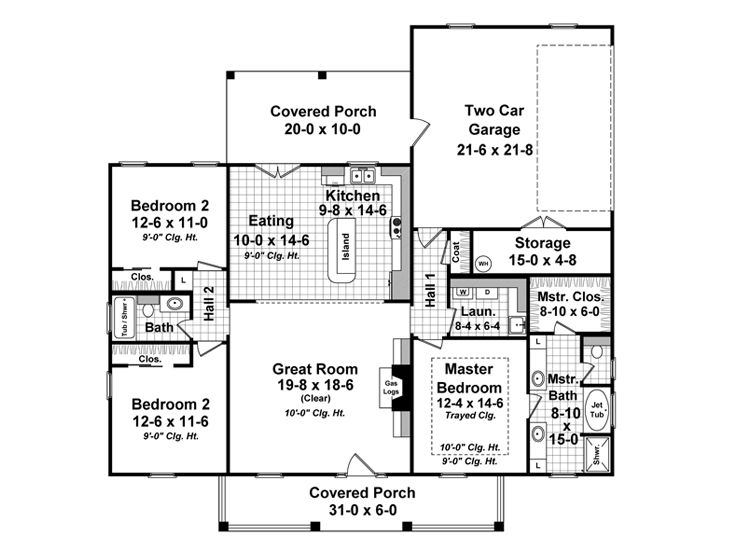Plan 001H-0129
Click to enlarge. Views may vary slightly from working drawings. Refer to floor plan for actual layout.






Plan Details
Plan Features
|
||||||||||||||||||||||||||||||||||||||||||||||||||||||||||||||||||||||||||||||||
Plan Description
Wingtip shutters and gentle arches lend European flavor to this Southern ranch home plan where a column lined porch greets all and provides a space for sipping lemonade on lazy summer afternoons. Inside, the great room quickly connects with the kitchen and eating area creating an open and free-flowing floor plan that accommodates day-to-day living and special occasions. Thoughtful touches include a gas log fireplace flanked with built-ins, a 10’ ceiling over the great room and a kitchen island with snack bar. Just off the kitchen, a hall connects with the laundry room and two-car garage with storage keeping things tidy and organized. You’ll also find your master bedroom brimming with fine appointments like a 10’ tray ceiling and a refreshing bath complete with jet tub. On the other side of this split-bedroom floor plan, two bedrooms and a full bath accommodate the children’s needs. Just right for a starter home, this small and affordable European house plan delivers practical features, comfortable spaces and plenty of style!









