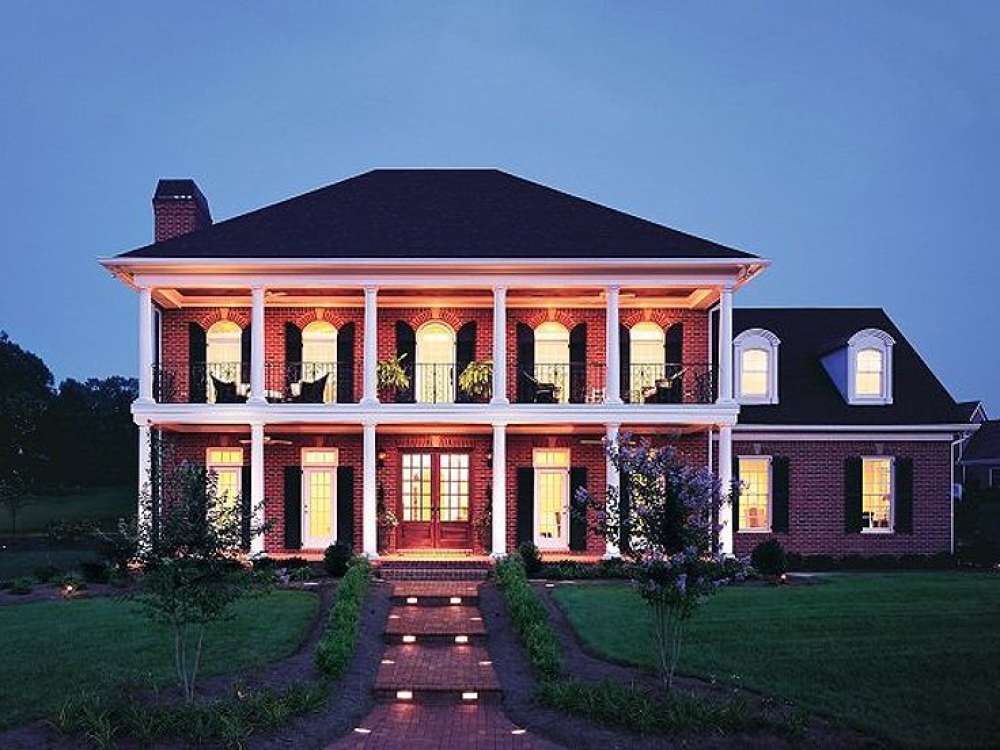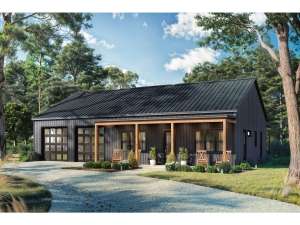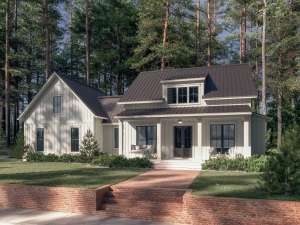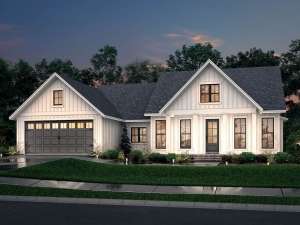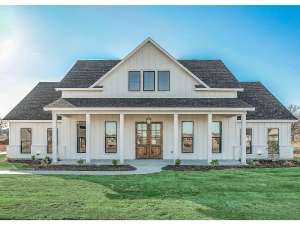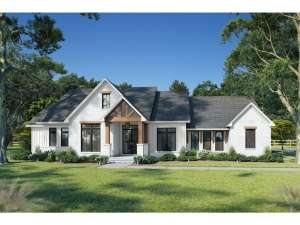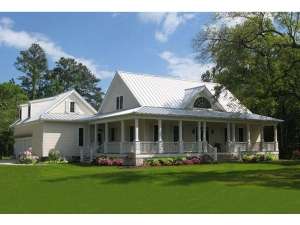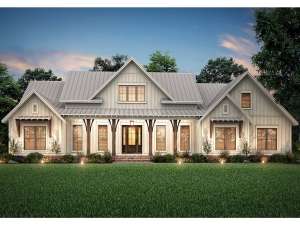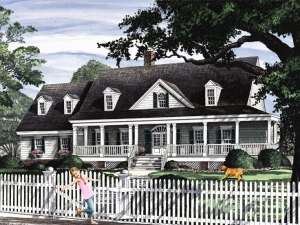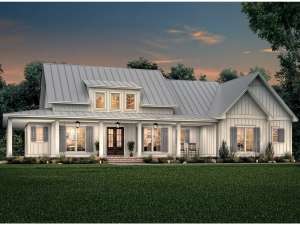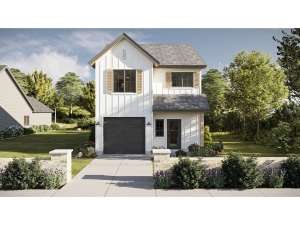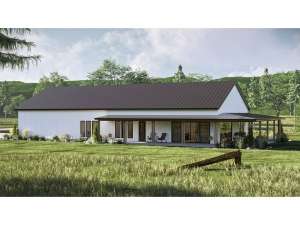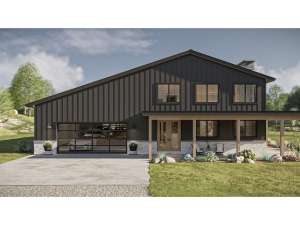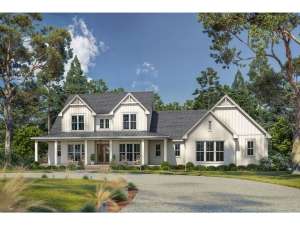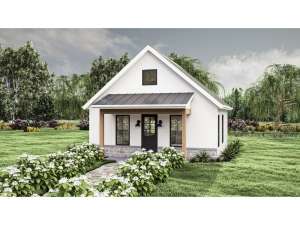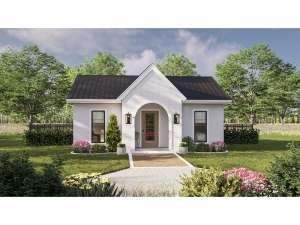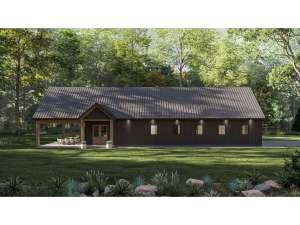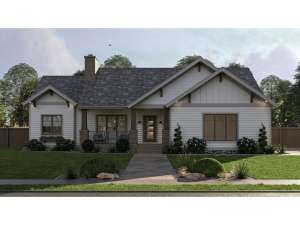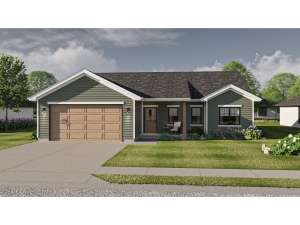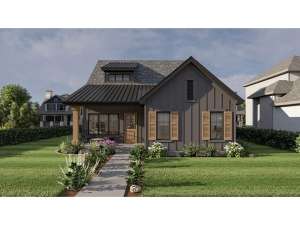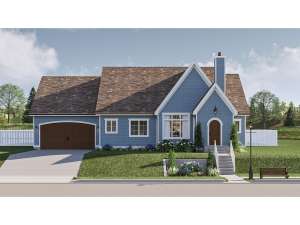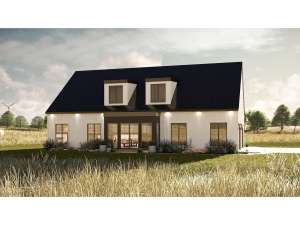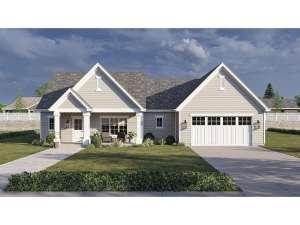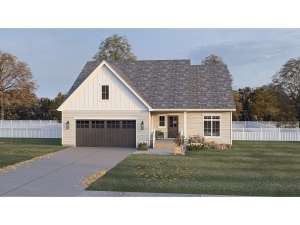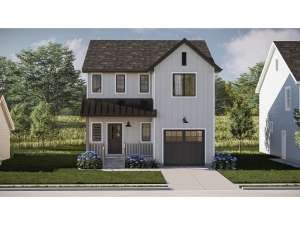Southern House Plans
Southern house plans are easily recognizable for their architectural features. Their most notable characteristics include sweeping covered front porches lined with stately columns or inviting wrap-around porches. In general, Southern home plans feature a rectangular shape with an exterior of brick or wood and gable rooflines complimented with dormers. Many boast a centrally located entry with a large balcony positioned over the covered front porch. Covered porches and verandas provide shade and help to keep the interior cool in Southern climates. Inside, tall ceilings allow heat to rise above the living spaces, another architectural detail influenced by the climate where these homes have their roots. Though designed to provide comfort, convenience and a relaxed atmosphere, these designs can be built almost anywhere. Southern home plans are closely related to Colonial home plans and Country house plans.
Before the Civil War, Southern homes were stylish manors and status symbols for wealthy for plantation owners. Though most of today’s designs still offer an exterior that is often reminiscent of the past, their interiors are thoroughly modern. Most Southern floor plans are two-story designs offering an elegant entry with a handsome staircase and view to an upper level balcony. However, size varies from a one-bedroom, one-bath designs to Luxury estates with four or more bedrooms and baths. Gathering areas are open and spacious with generous room sizes. Southern style house plans enjoy functional yet elegant amenities, which can allow for relaxed daily living or hosting special dinner parties. Frequently, two-story versions position the bedrooms on the second floor for privacy. This Southern home plan collection is composed of a wide variety of sub-styles including Charleston house plans, plantation homes, Georgian and Confederate designs, as well as, Greek Revival homes. Some display touches of America’s heritage like the Southern Colonial homes, which evoke the look and feel our founding fathers brought with them to the New World. Regardless of architectural influences gracing these Southern house designs, all of them deliver comfort, practicality and convenience while capturing true Southern spirit.

