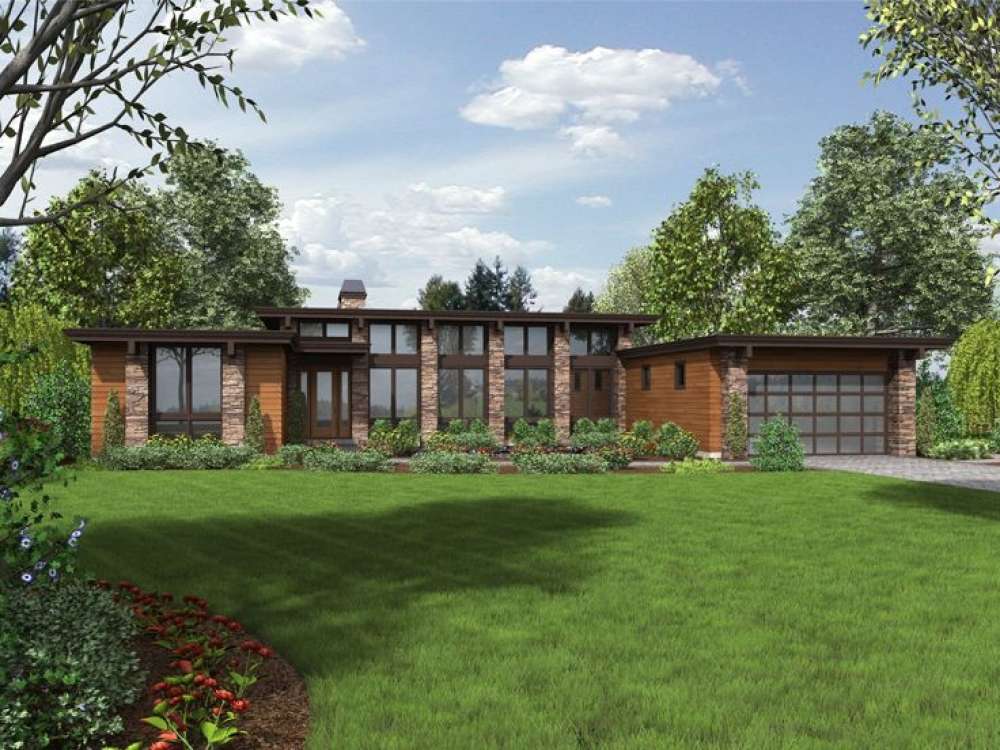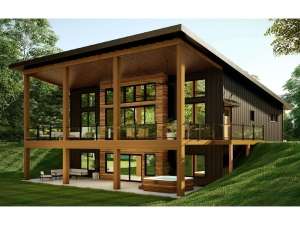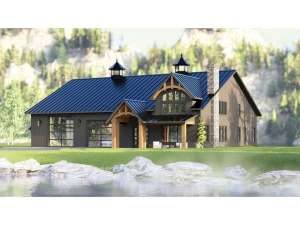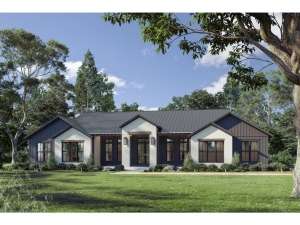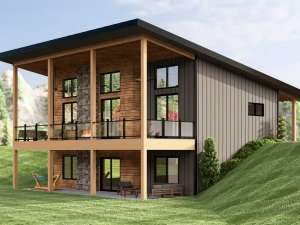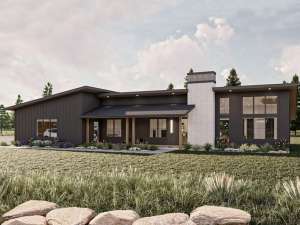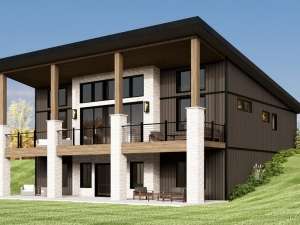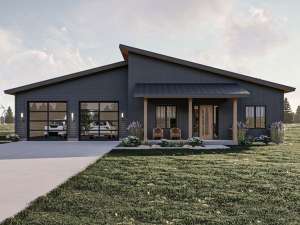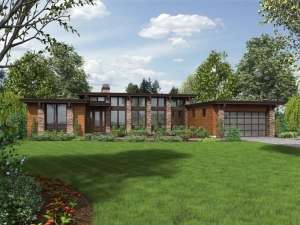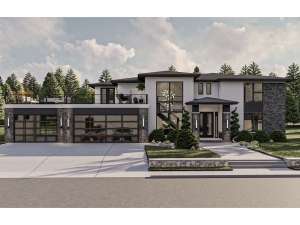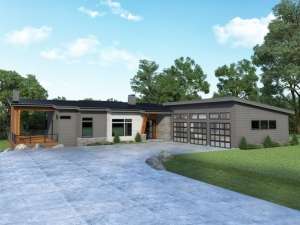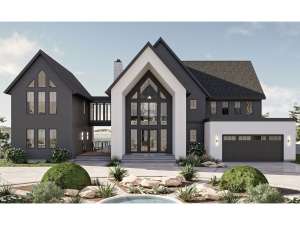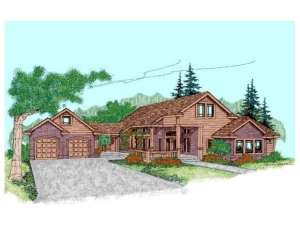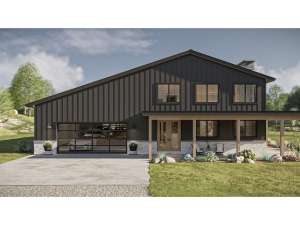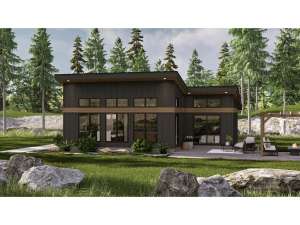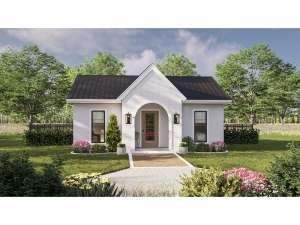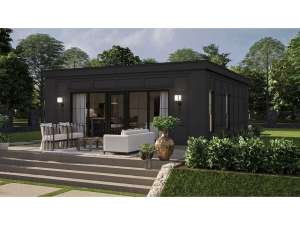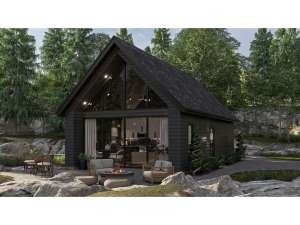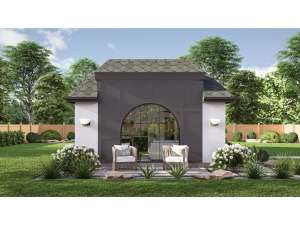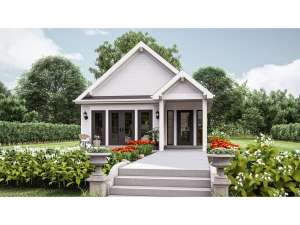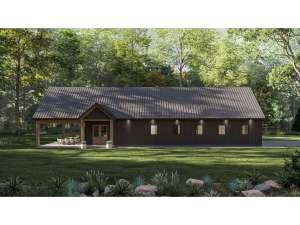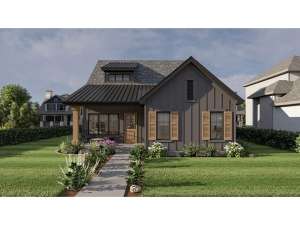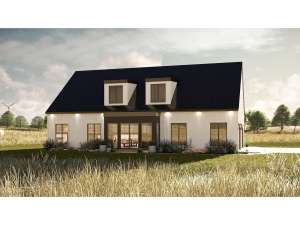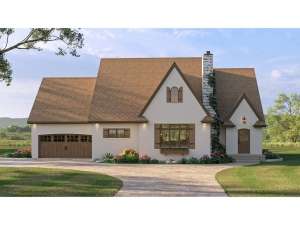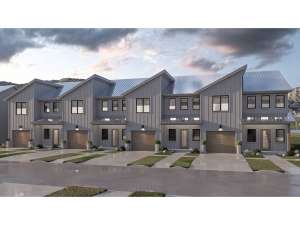Contemporary House Plans
Contemporary house plans are known for their unique architecture. These designs incorporate elements from other various house plans styles, but no particular design theme serves as a common thread to bind them as contemporary house plans. However, there are few recognizable features that are common among some of these home designs such as casement windows, fixed-glass windows or large expanses of windows that fill the interior with natural light and afford expansive views to the outside. An asymmetrical shape, odd design elements, unexpected angles and walls of different heights and shapes are not uncommon among contemporary home plans. These contemporary floor plans range in size and can be Ranch homes or Two-Story house plans. Some Waterfront designs, Modern home plans, and Unique house plans are similar to Contemporary home plans.
Contemporary designs are sometimes referred to as prairie-style homes. Their exteriors can feature any combination of materials such as brick, cement, stone, wood, metal and glass. Additionally they can have low-pitched rooflines or very steeply pitched roofs. Most contemporary house plans keep decorative elements to a minimum but deliver a unique style, interesting design, and an accommodating floor plan. For a greater selection of designs, please visit our Modern house plan collection.

