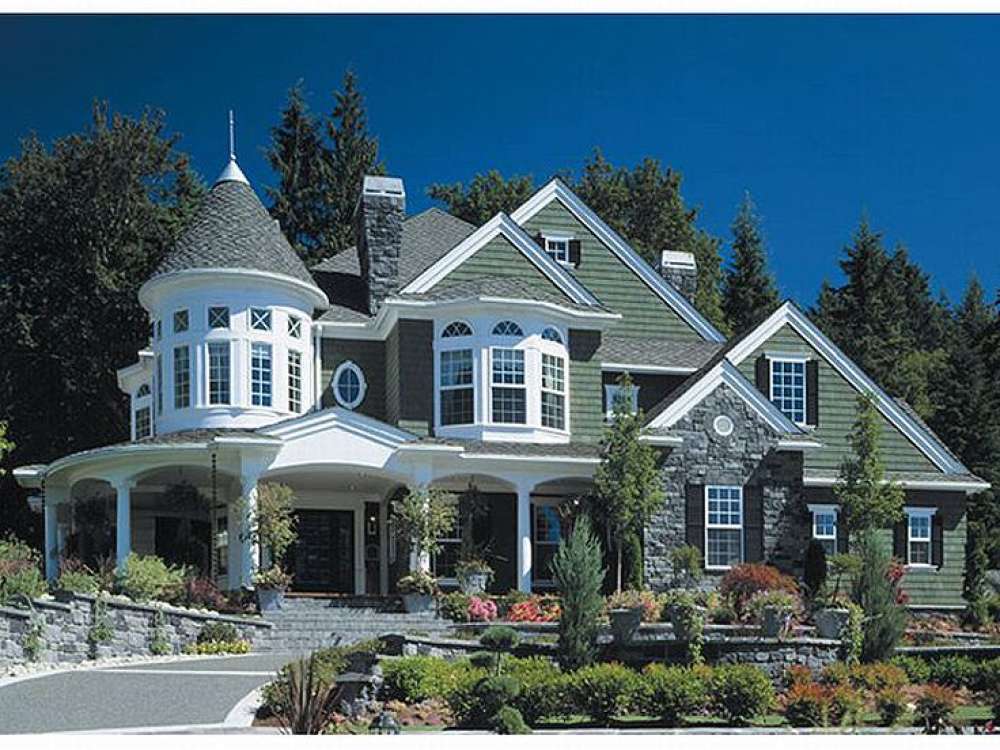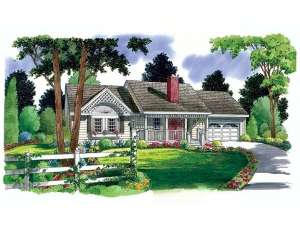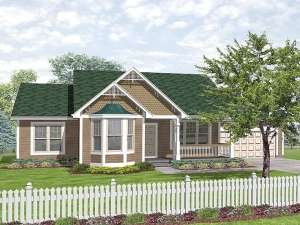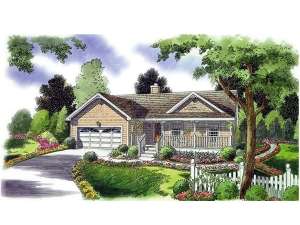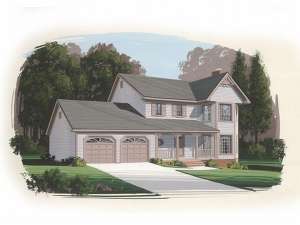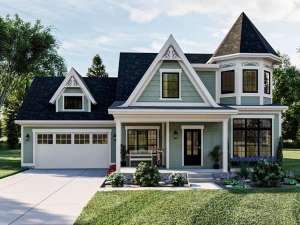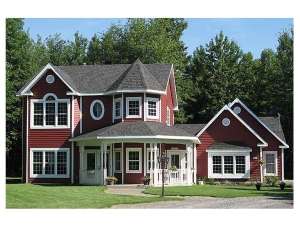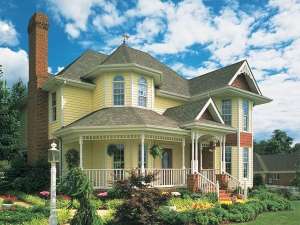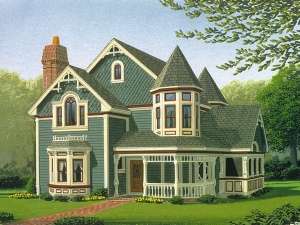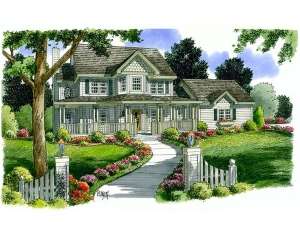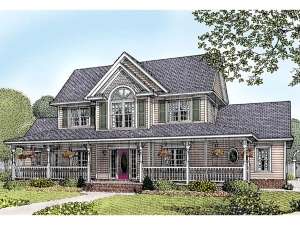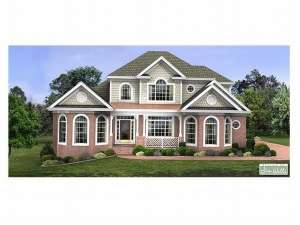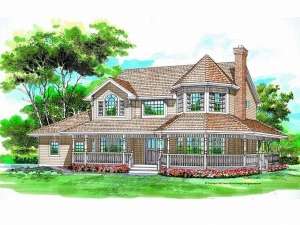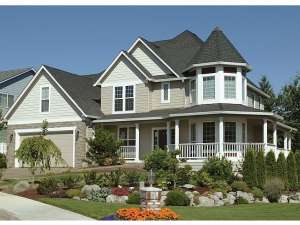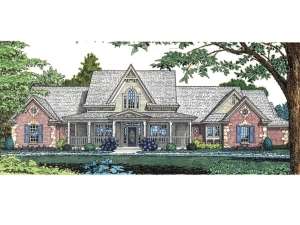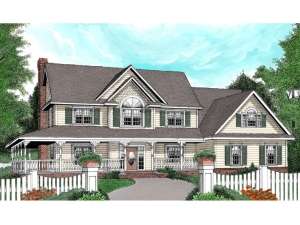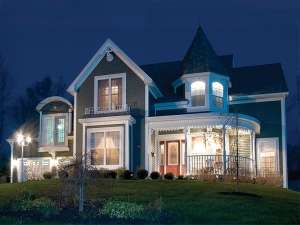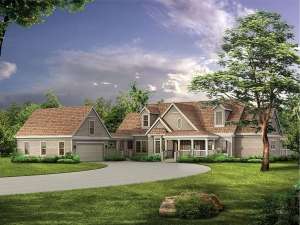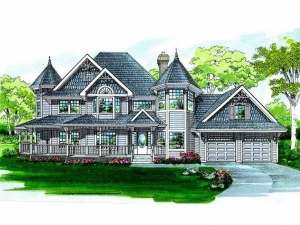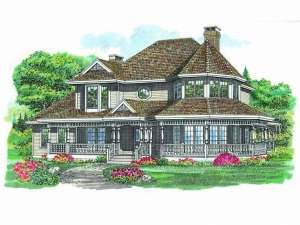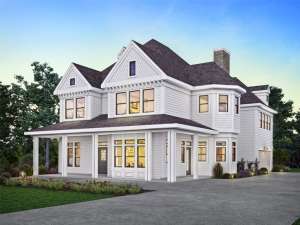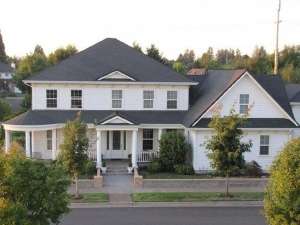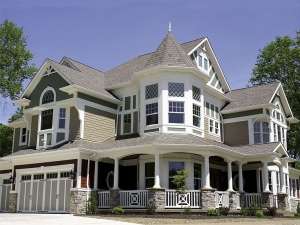Victorian House Plans
Most notably recognized for their ornate detailing and other special elements incorporated into the exterior finish and trim, Victorian House plans boast a visually striking façade. A covered, wraparound front porch, turrets, towers, turned posts, detailed scrollwork, brackets under the eaves, spindles, fanciful moldings and gingerbread detailing are just some of the special features and ornamental decorations that grace the exteriors of Victorian home plans. It is common for these designs to sport a brightly painted exterior as well. Inside, their floor plans sometimes incorporate hexagonal or octagonal shaped rooms. Most Victorian house plans are two stories, asymmetrical in shape, and generally have an irregular roofline. Gables face several directions and roof pitches vary. Victorian home plans range in square footage. Country house plans and some Craftsman designs share similar characteristics with Victorian house plans.
In some cases, farmhouses designs and other country homes incorporate some Victorian-style elements into their exterior details and trim resulting in country Victorian designs. The floor plans of Victorian home designs are quite varied. They are available on various foundations, and there is no limit to the number of bedrooms and bathroom they offer. While Victorian homes feature an elegant exterior, their floor plans often offer casual and formal gathering spaces. Casual rooms such as a combined kitchen, breakfast nook and great room deliver space for daily activities while a formal living and dining room offer space for entertaining. Amenities can range from just the basics to many of today’s most requested features. From practical farmhouse plans to elegant country styled estates, Victorian house plans deliver a winning combination of practicality and grace.

