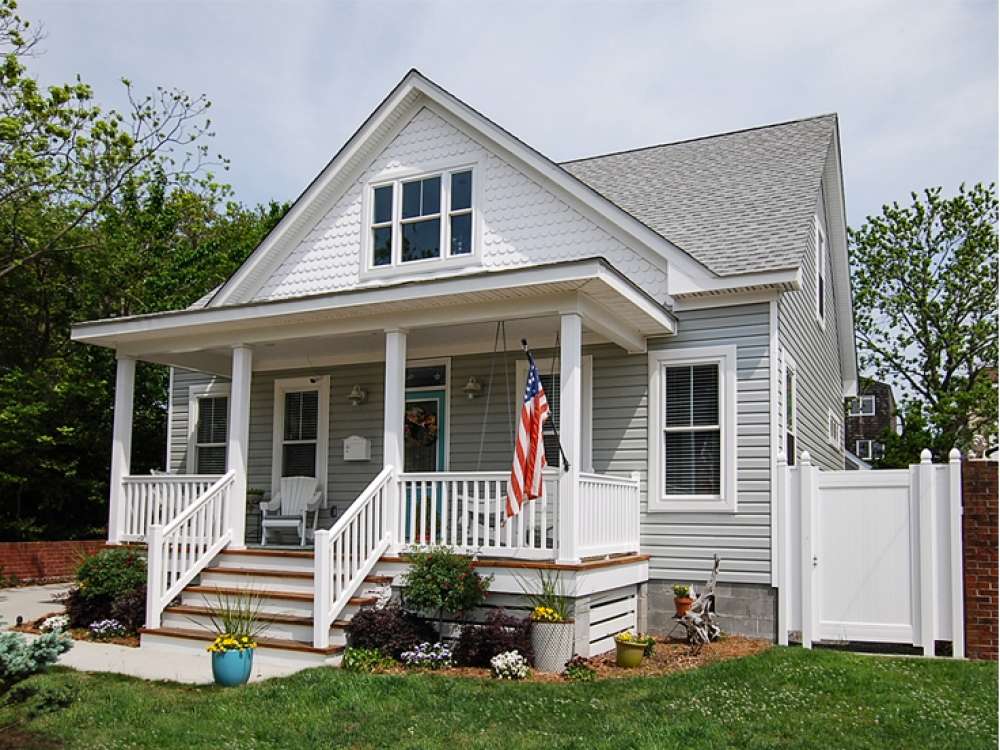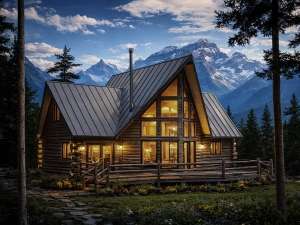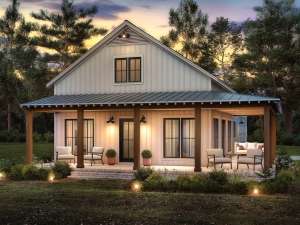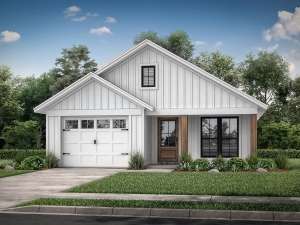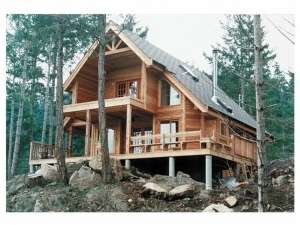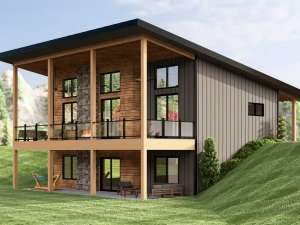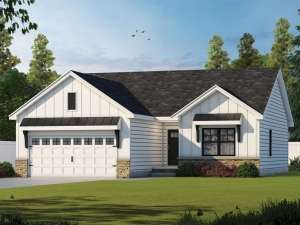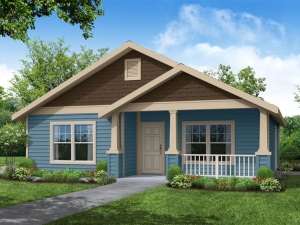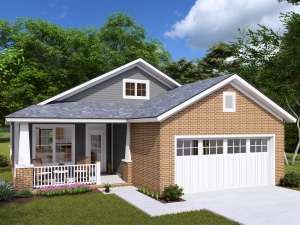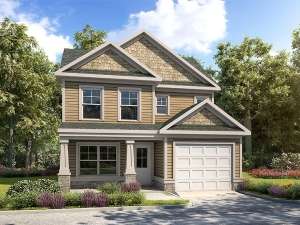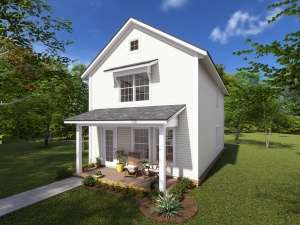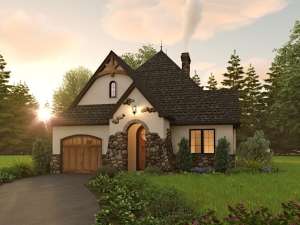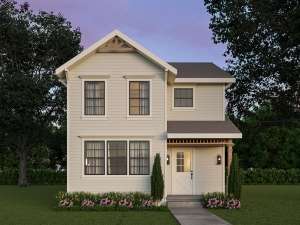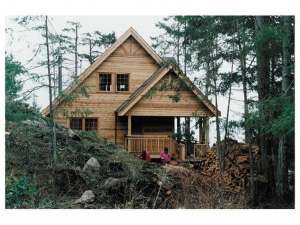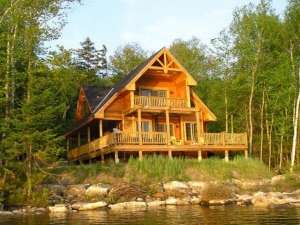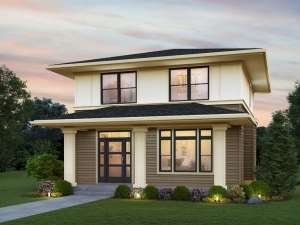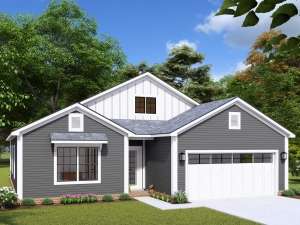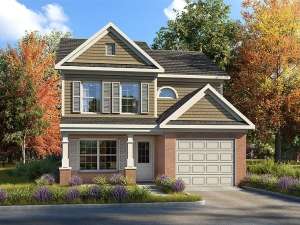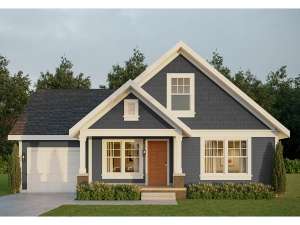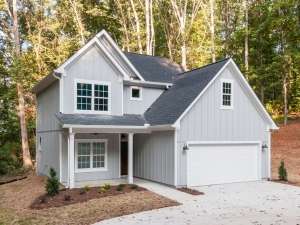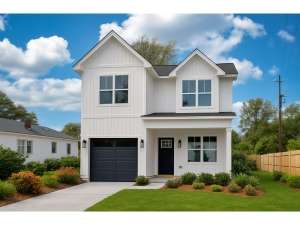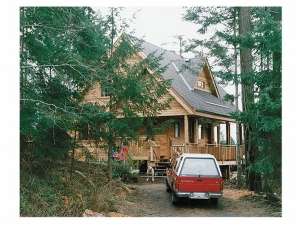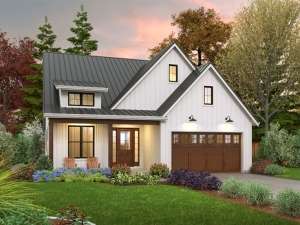Narrow Lot House Plans
If challenged by the restrictions imposed when building on a narrow strip of property, Narrow Lot house plans are an ideal solution. While homebuilding sites have decreased in size over time, these designs have become more commonly used in densely populated areas making the most of minimal building sites. Additionally, house plans for Narrow Lots are becoming more and more popular in urban areas where they are used as replacement homes for in-fill lots and older city homes. These floor plans are economically designed to make efficient use of the available lot as well as the interior space. This collection of narrow lot home plans features footprints with a maximum width of 40 feet. What most lack in width, them make up for in depth. Typically long and lean, narrow lot home plans include some Two-Story house plans, Ranch home designs, Beach houses, Bungalows and more.
Narrow lot floor plans are sometime referred to zero lot line homes and are commonly found in high-density zoning areas where land is precious and there is a high demand for housing. A large metropolitan area where houses are built close together illustrates this point. Narrow lot homes can range in size from Small and Affordable house plans with just a couple of bedrooms and baths, to state-of-the-art Modern homes with four or more bedrooms and baths and plenty of trendy features. With most house plans for Narrow Lots being quite deep, they often offer a linear floor plan. In one-story designs, a long hall is commonly used with the living areas grouped at one end of the home and the bedrooms and baths at the other. Two-story versions are ideal for limited building sites where extra square footage is needed. The extra living space is added in the form of a second level. These narrow lot designs usually offer the living areas on the main floor and position the bedrooms upstairs for complete privacy. This arrangement creates a comfortable, functional and economical layout. Additionally, it is not uncommon for narrow lot homes to place a garage at the back for the home offering a rear-entry garage that is accessed from an alley as found in large cities. Home plans for Narrow Lots are frequently recognized for their minimal impact on the environment. Their small footprints require less green space for building while allowing “more home” to fit on a narrow building site. This leaves the surrounding land undisturbed making these homes an environmentally-friendly housing choice. This narrow lot collection features stylish and comfortable homes in a wide array of architectural styles.

