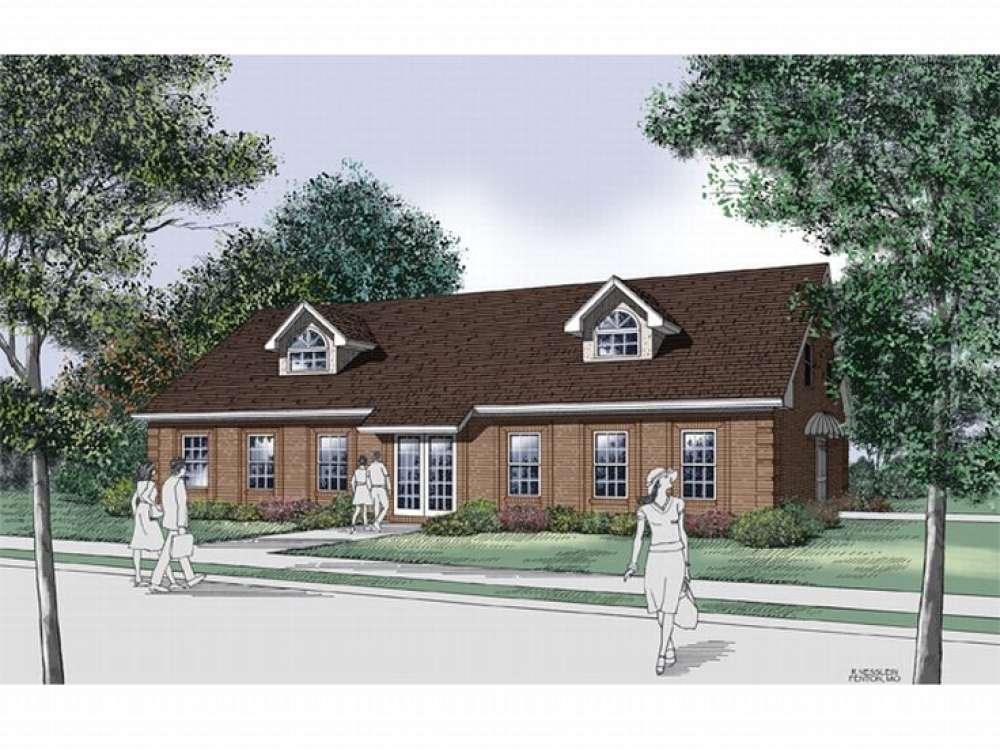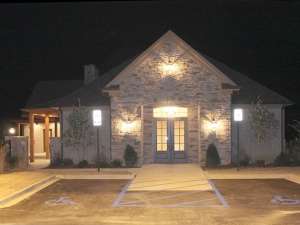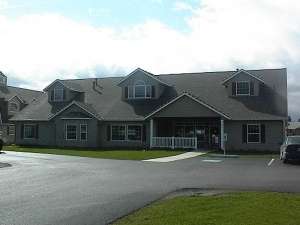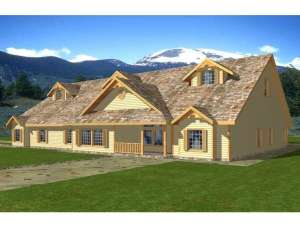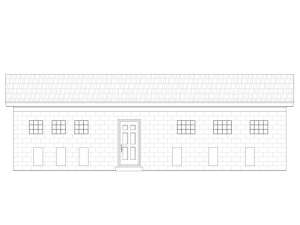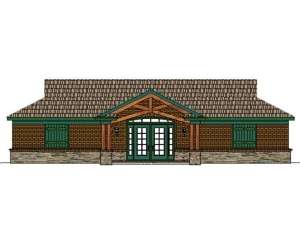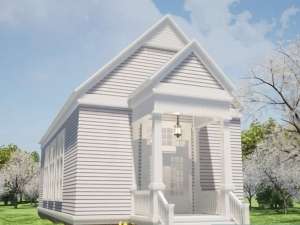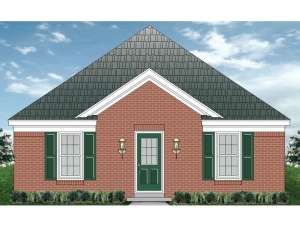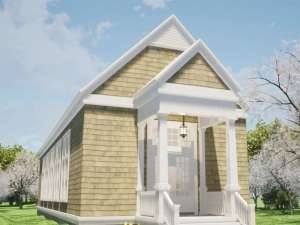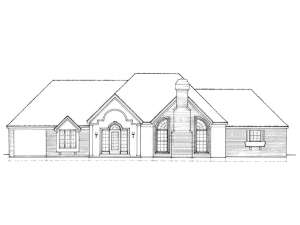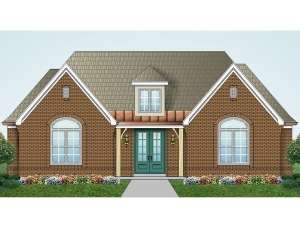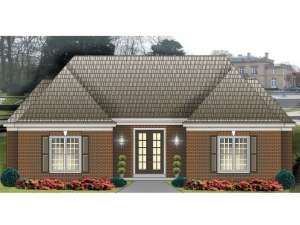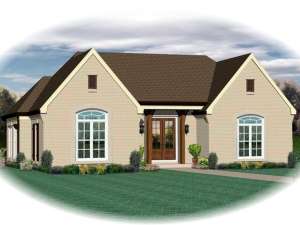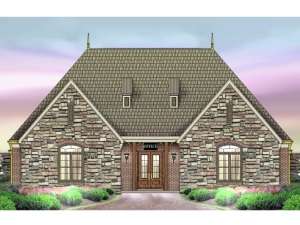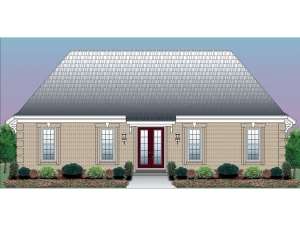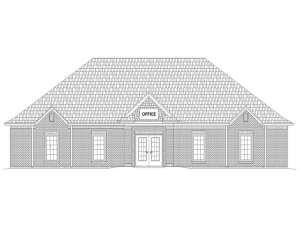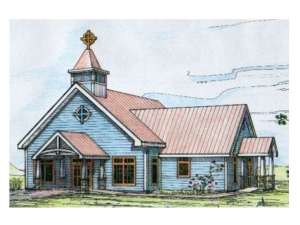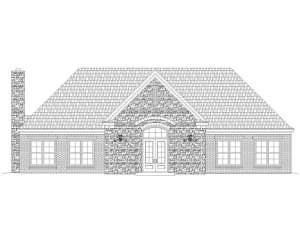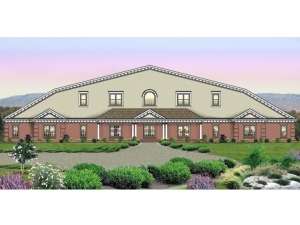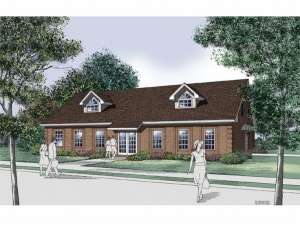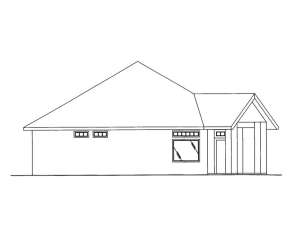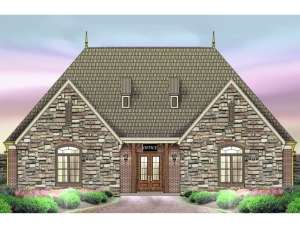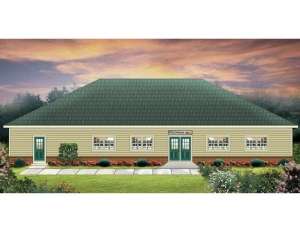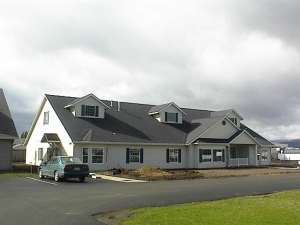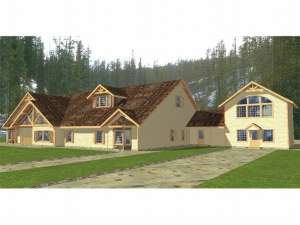Miscellaneous Commercial Plans
Miscellaneous Commercial building plans are free standing structures designed to accommodate various needs within a neighborhood, community, or municipality. They vary in size, shape, and style as well as the purpose for which they are used. Some commercial buildings accommodate small groups of people such as small businesses while others neatly handle larger gatherings of people such as a community center. Strip Mall plans and Commercial Building plans share some common features with Miscellaneous Commercial plans.
Some of these commercial buildings are designed or structured for a specific function or activity, while others are multi-purpose buildings or offices that are flexible and can be used for a variety of businesses and/or community activities. Neighborhood and subdivision clubhouses, assisted living facilities and a building of storage units are just a few examples of the miscellaneous commercial building plans represented in this collection.

