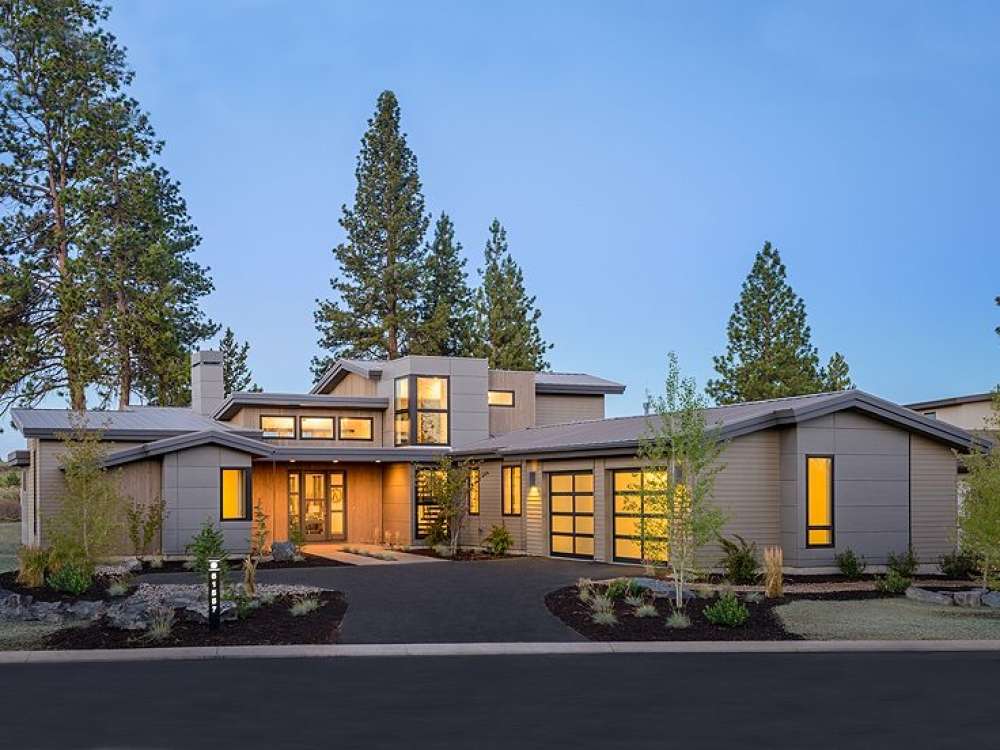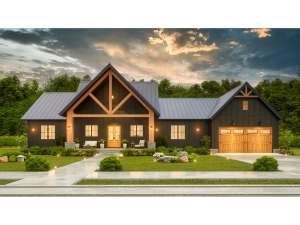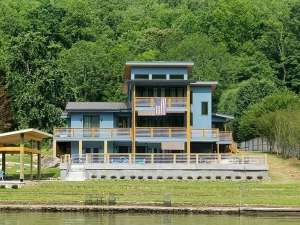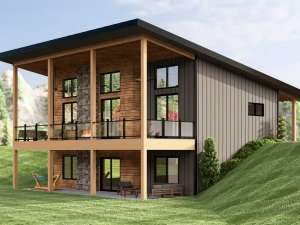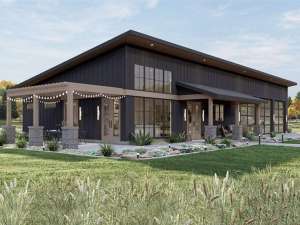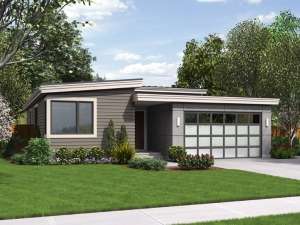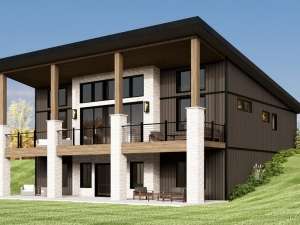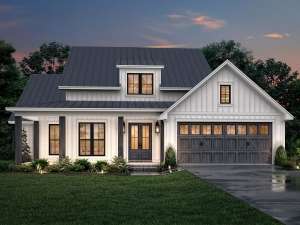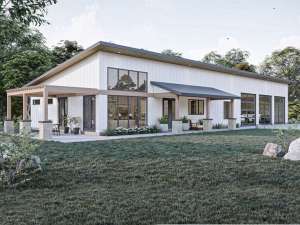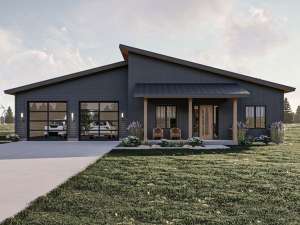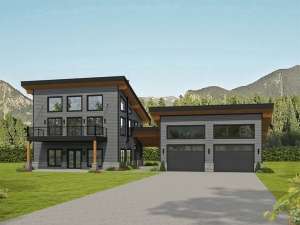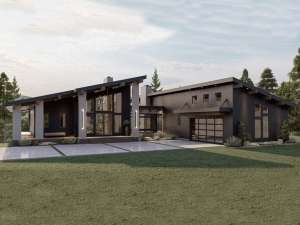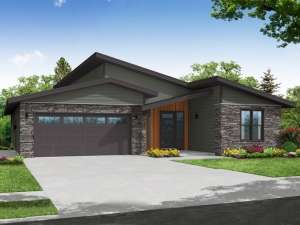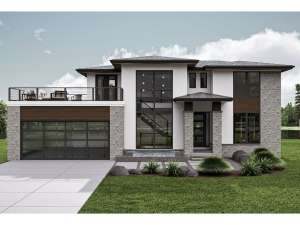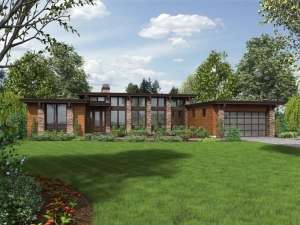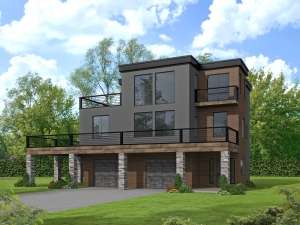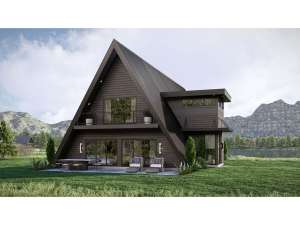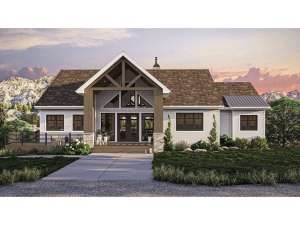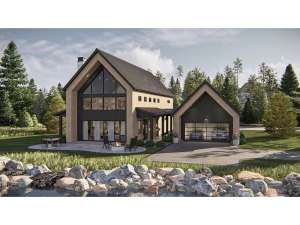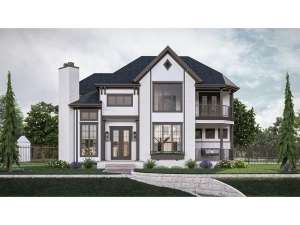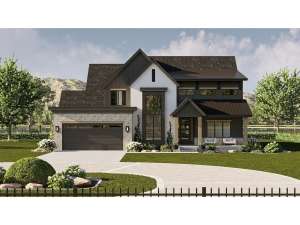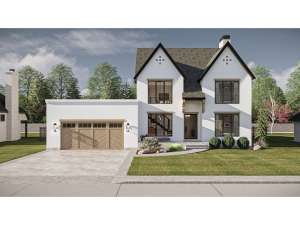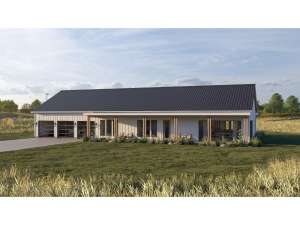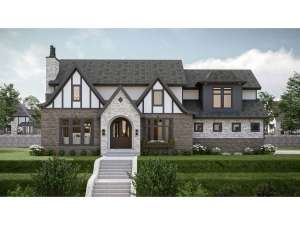Modern House Plans
Modern house plans are often recognized for their unique, dramatic and striking architecture. They typically showcase a bold, futuristic curb appeal as well as clean lines and little or no ornamentation. Industrial or modern materials are frequently used in the construction of these homes. Brick, stone, cement, concrete, wood, steel and other various metals are often used throughout the home. The extensive use of glass such as skylights, large windows, and glass block walls fill modern homes with abundant natural light. Low-pitched roofs, steeply angled roofs or a combination of both can top a modern house plan. These designs can be Ranch homes or Two-Story houses and range from very small in size to homes that offer over 5,000 square feet of living space. Contemporary home plans and Unique home designs share some common features with Modern house plans.
The interiors of some modern house plans feature an informal and open floor plan. This provides open and flexible space while promoting versatile usage and giving the home tailored functionality for any occasion from family activities and holiday gatherings to quiet reading. Most modern home plans keep decorative elements to a minimum and are often outfitted with up-to-date amenities, futuristic elements and cutting-edge technology. As unique in style as they are interesting and accommodating, modern house plans has something to offer everyone.

