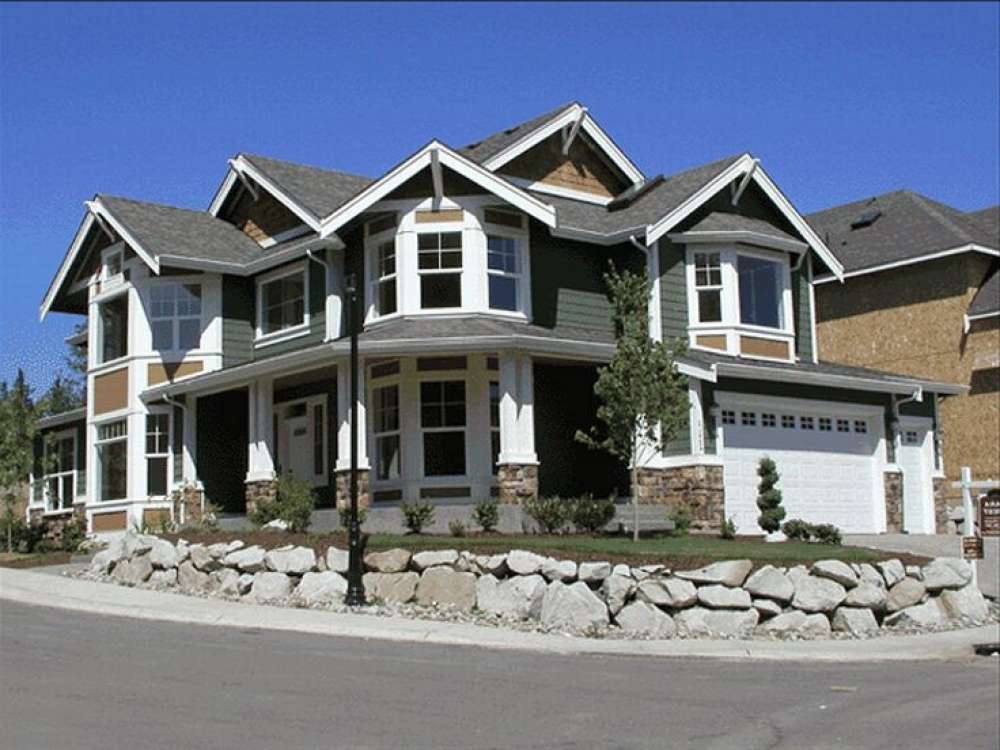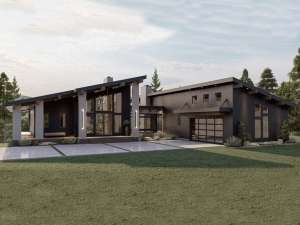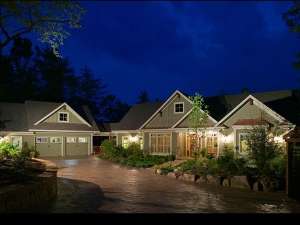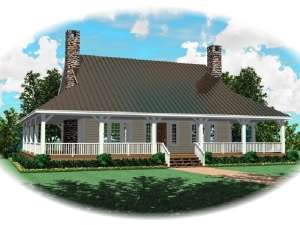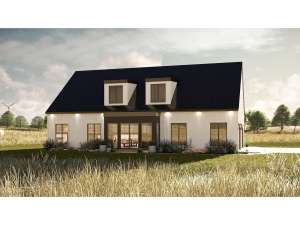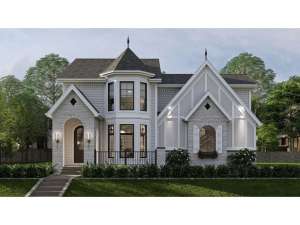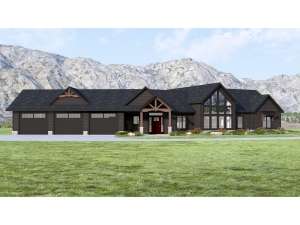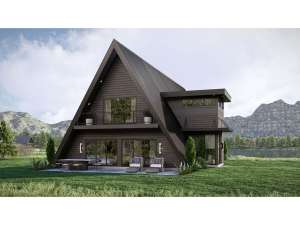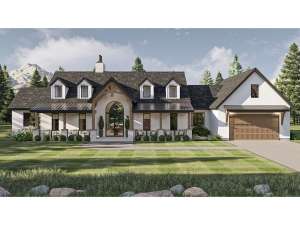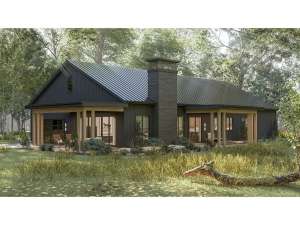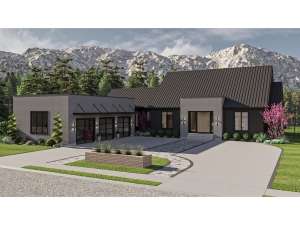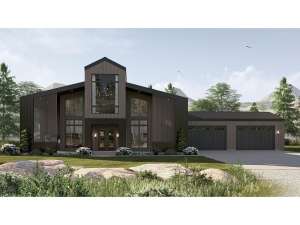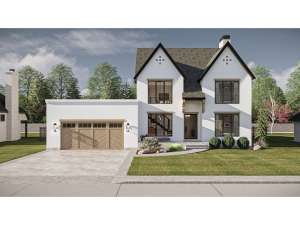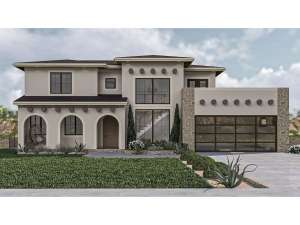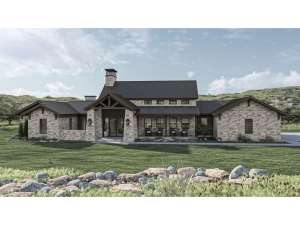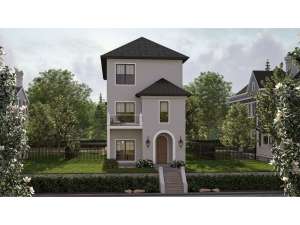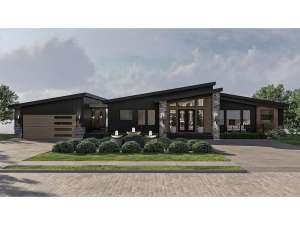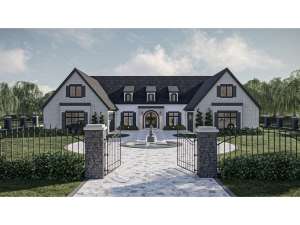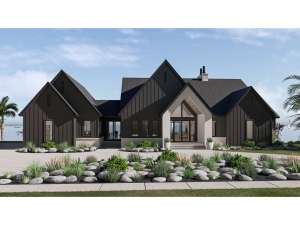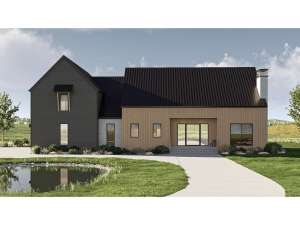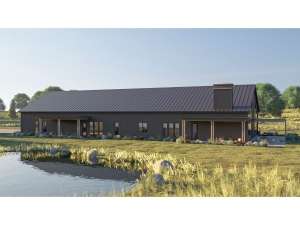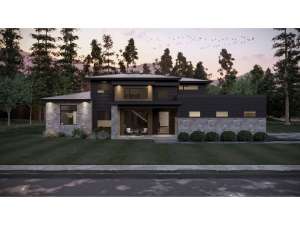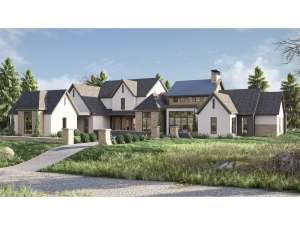Unique House Plans
Designed to stand out among the rest, Unique house plans showcase one-of-a-kind features not typically found with traditional homes. They often feature design elements and amenities that accommodate a specific need or satisfy a specific desire such as fitting on an oddly shaped lot or supporting the homeowner’s favorite hobby. Most unique home plans boast a striking exterior look that will catch anyone’s attention at first glance. Futuristic elements, extraordinary interior features, original style or an unusual shape are just a few things that give unique house plans their own individuality. Distinct and unusual elements and features are the common thread among these designs. Contemporary home plans share some similarities with unique home plans and some are showcased in our Photo Collection.
Unique home designs include some modern floor plans and contemporary house plans as well as many others that would not be found along a typical neighborhood street. In most cases, these unusual house plans were created by designers and architects with an imagination for originality. Interesting rooflines and distinctly shaped porches are some of their common characteristics. Furthermore, unique floor plans may be designed for sloping lots, corner lots or even hillsides and mountainous terrain. These unusual home designs deliver an inspiring yet comfortable lifestyle. What makes a home plan unique is in the eye of the beholder. While the homes in this collection are unique for various reasons, you may find more unique designs in our other home plan collections based upon your personal preferences, style, tastes and requirements.

