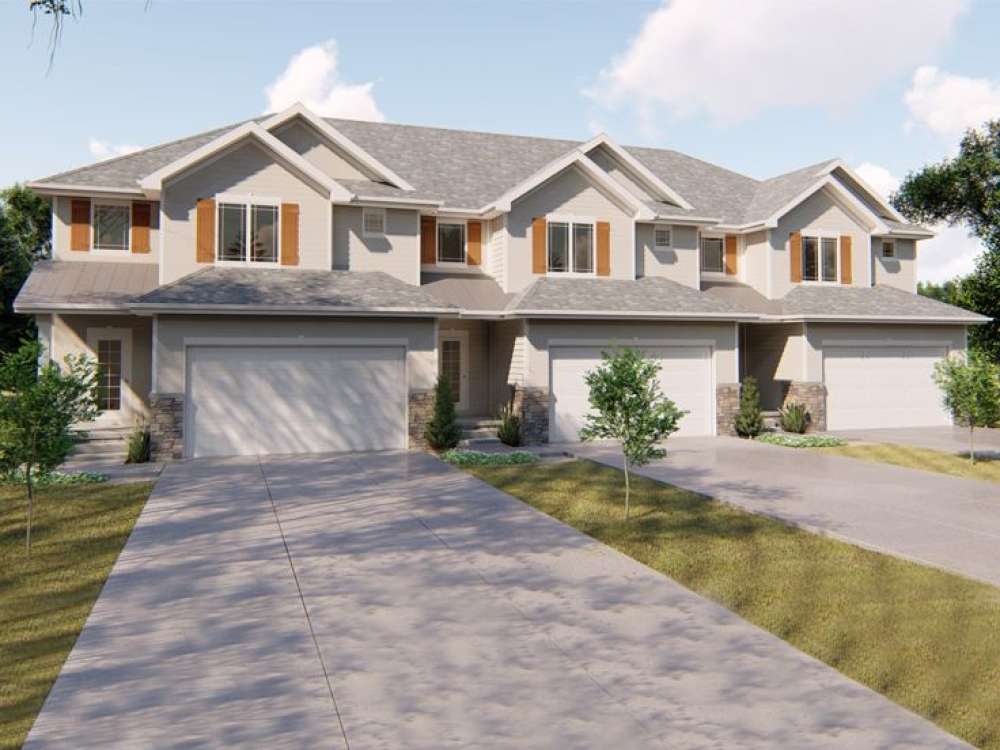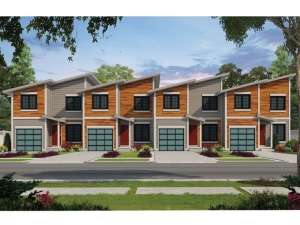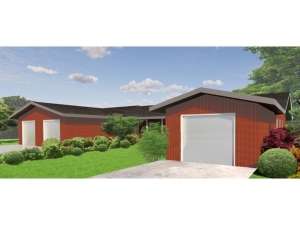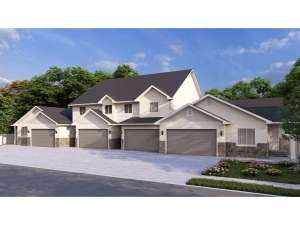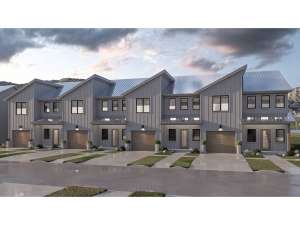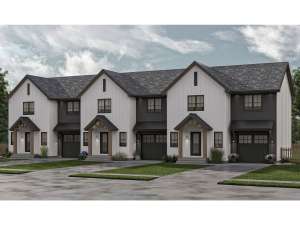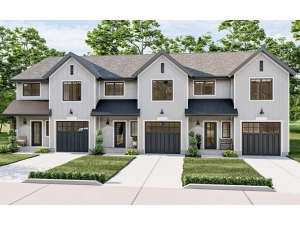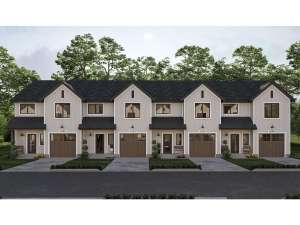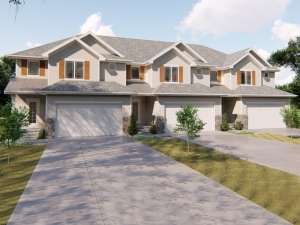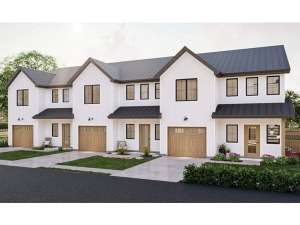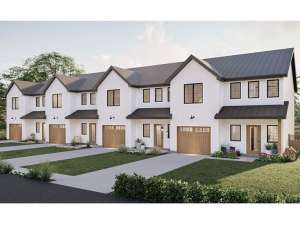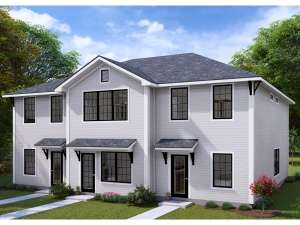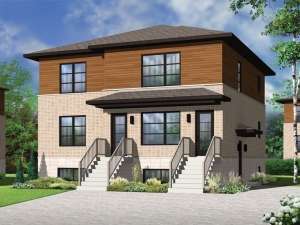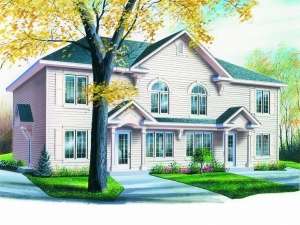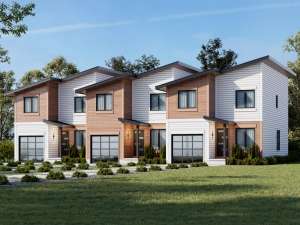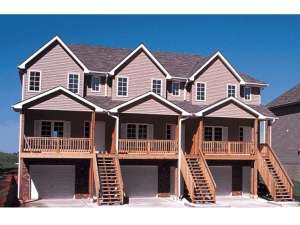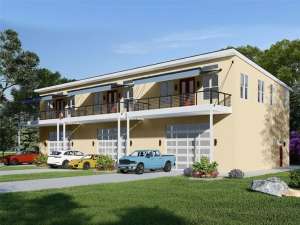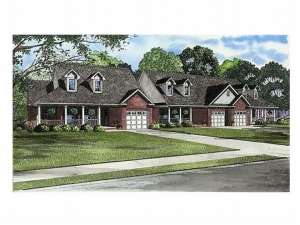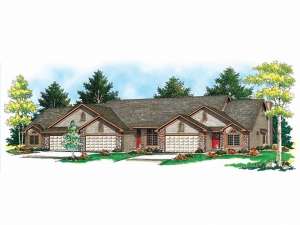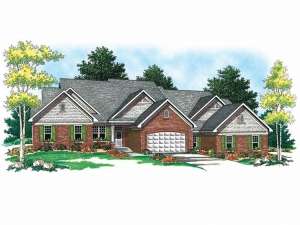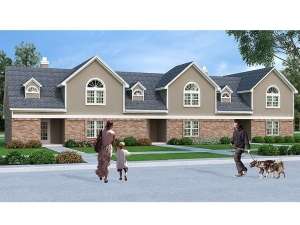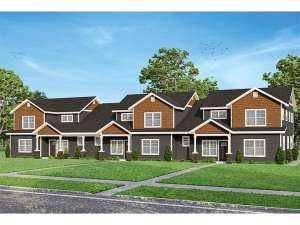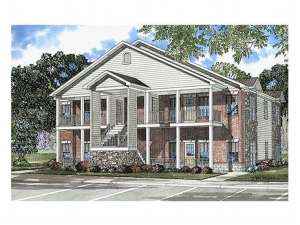3-4 Unit Multi-Family House Plans
The 3 and 4 Unit Multi-Family house plans in this collection are designed with three or four distinct living areas separated by floors, walls or both. They are sometimes referred to as triplexes, multiplexes or apartment plans. These multiple dwelling designs can have the outward appearance of row houses while others might be designed as a single structure with divided living units such as apartment buildings. Both three unit designs and four unit designs save space and deliver individual living quarters for each family unit residing in the multi-family structure. The dwellings of 3-4 unit multi-family home plans are either stacked and separated by floors or situated side by side and separated by a firewall. They are similar to Townhouses and other 5+ Unit Multi-Family designs.
These Multi-Family house plans are available in a broad range of architectural styles with various finished square footages and exterior looks that add street appeal and character to any neighborhood. They can be one or more levels. Some designs may offer identical units while others may feature three or four different layouts providing a variety of options that accommodate today’s lifestyles and family units. These 3 and 4 unit house plans are designed to provide comfortable and functional living for three or four families, just as a traditional house plan provides for one family. The units for each multi-family plan can range from one bedroom, one bath designs to three or more bedrooms and bathrooms. Thoughtful extras for these triplex house plans and four unit homes may include attached garages, split bedrooms, covered decks, kitchen pantries and extra storage space. Comfortable and accommodating, these 3-4 unit house plans work especially well in large and growing cities.

