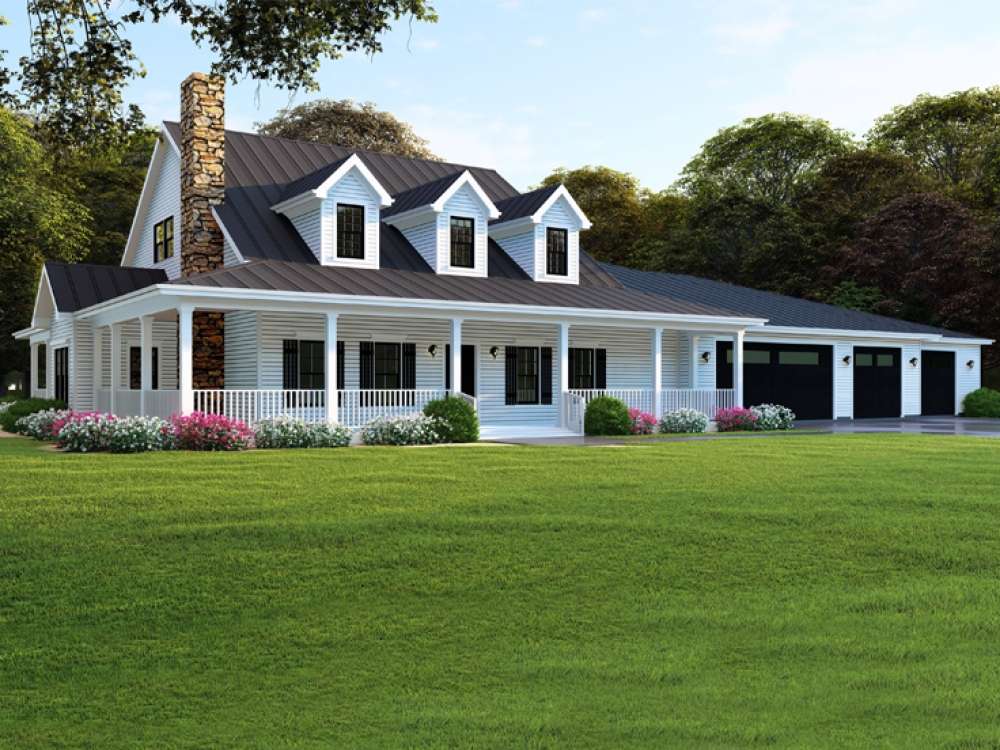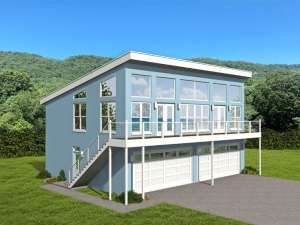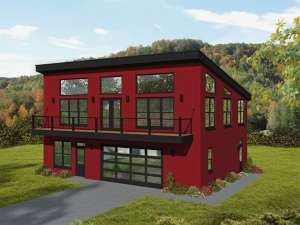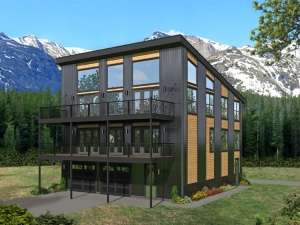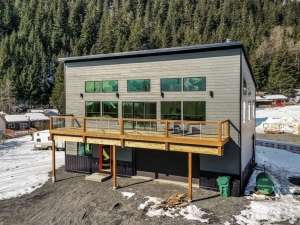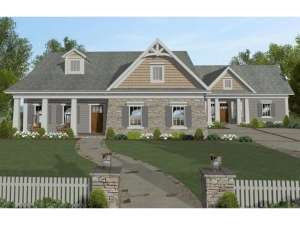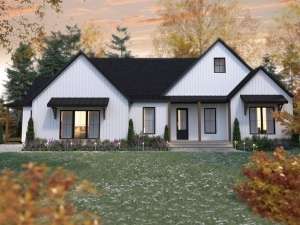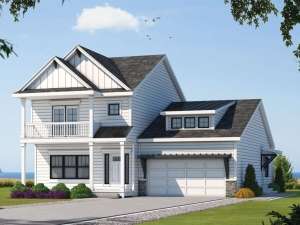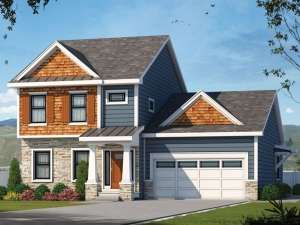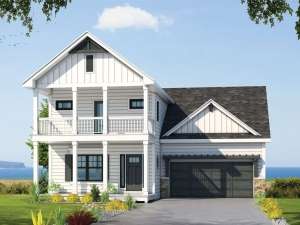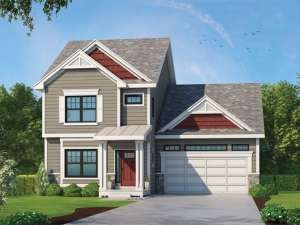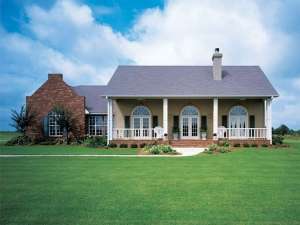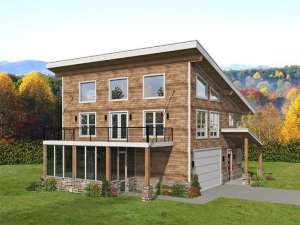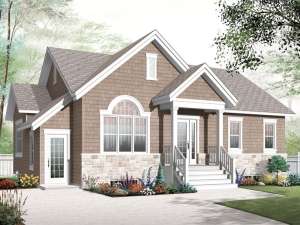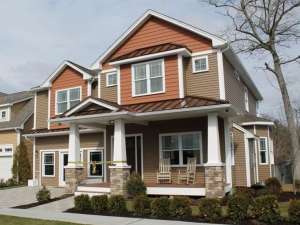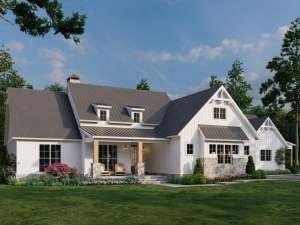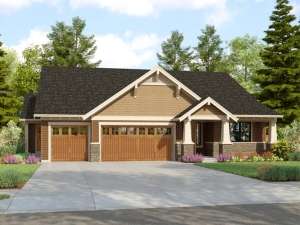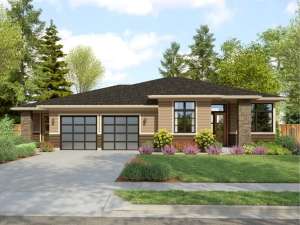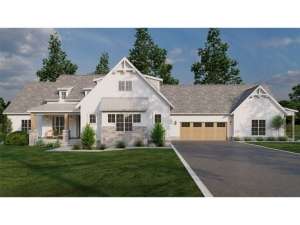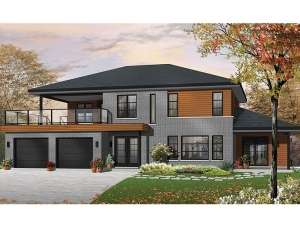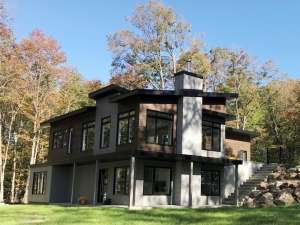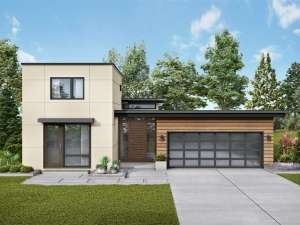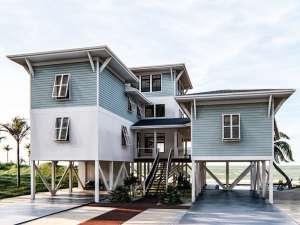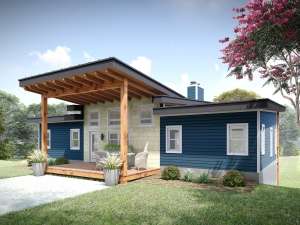Multi-Generational House Plans
Multi-Generational house plans are ideal for today’s families. These days, not all families are the same. Adult children and their kids are moving back home with live with their parents. Grandparents are raising grandchildren. Parents and/or grandparents are moving in with their adult children or adult grandchildren. Building a multi-generational home plan can minimize friction between family members, as well as, generate strong bonds between them, and promote financial well-being. In most cases, they include an in-law suite or separate living quarters within the main home. Multi-generational house plans are designed to accommodate multiple generations by delivering private spaces for independent living while remaining connected to the main home.
Multi-generational home plans are designed to look like a single structure rather than the separate units typically found with multi-family home designs. They offer at least one smaller, separate living unit or in-law suite within the main home. The suite may include features such as a private bedroom and bath, private kitchen/kitchenette and small living area. While the separate living area is designed to connect with the main home, it might even feature a private entrance. Separate living quarters are perfect for aging loved ones who want to live independently but may need a little the assistance from time to time. This arrangement not only provides security and peace of mind for everyone involved, but it is more economical than paying the monthly fees charged by assisted living facilities. Additionally, grandparents can easily interact with the grandkids, and the grandchildren are able to develop strong relationships with their grandparents. In other instances, an adult child might need a place to stay after finishing school while trying to save money and start a career. The private living quarters allow the adult child to live independently while taking on new responsibilities, but still have some of the comforts and securities of still living at home with Mom and Dad. Multi-generational house plans are available in a variety of sizes and styles. Take some time to browse this collection of home designs to find that one that will satisfy your needs and lifestyle.

