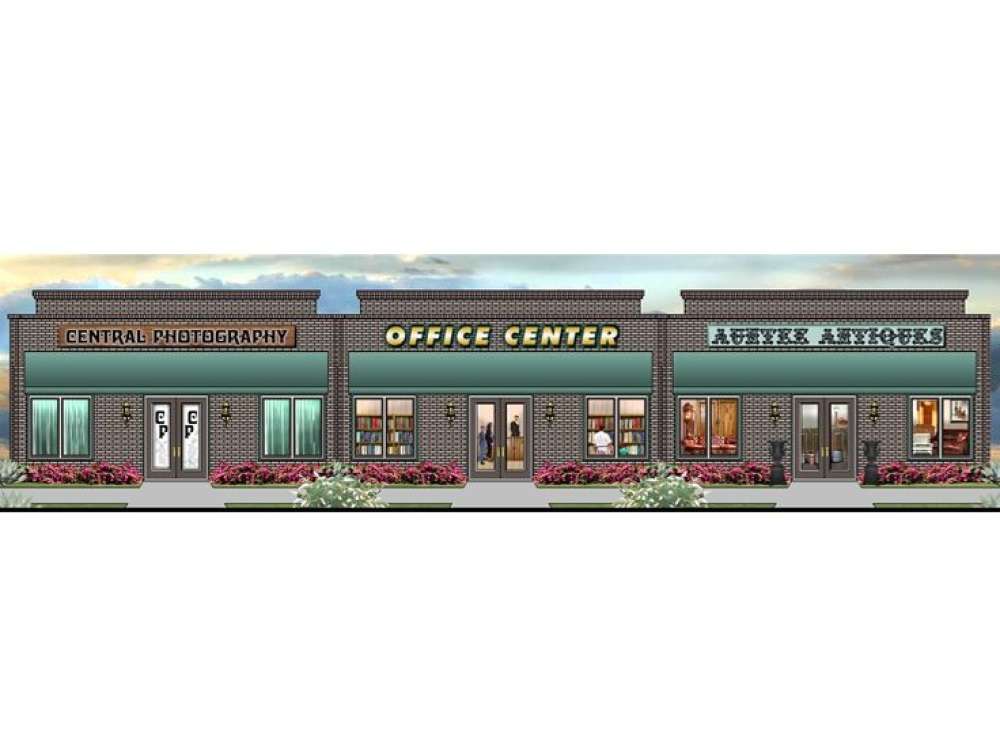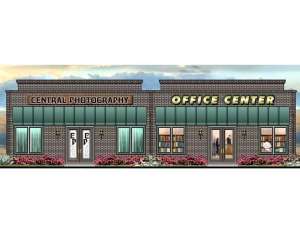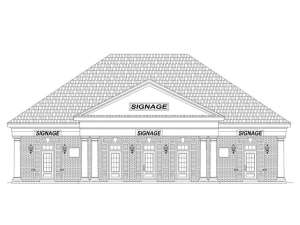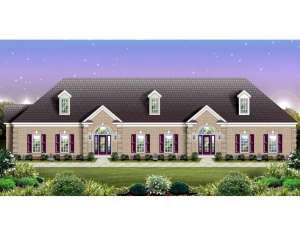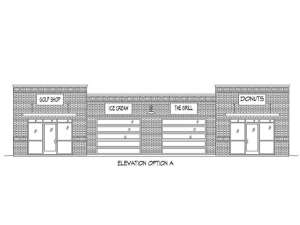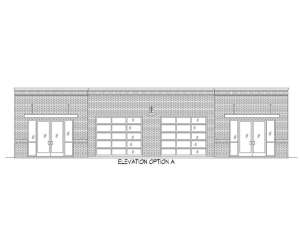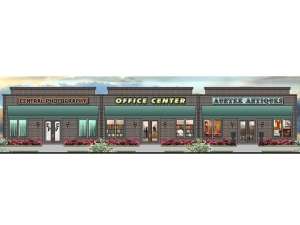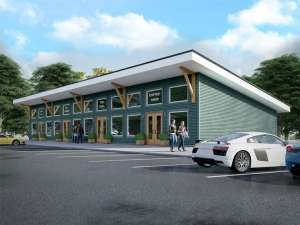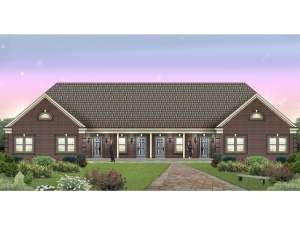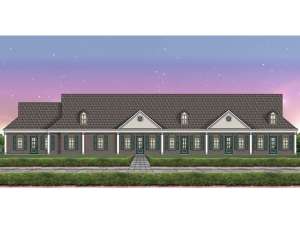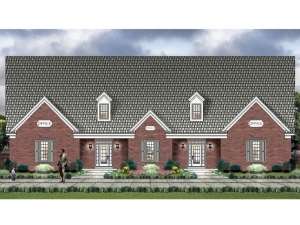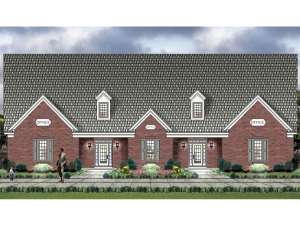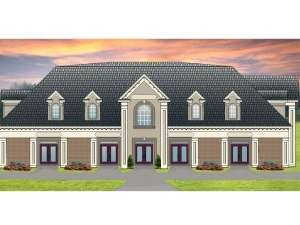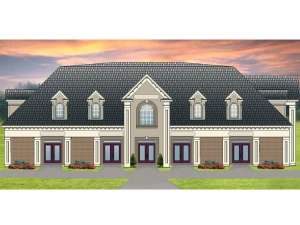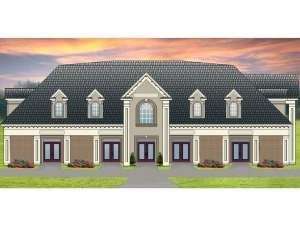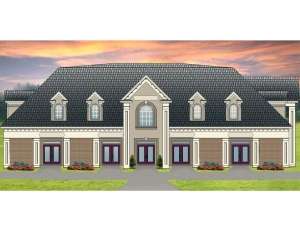Strip Mall Plans
Strip mall floor plans are commercial buildings designed to accommodate multiple businesses, retail spaces or offices. They feature various storefronts that are visible from a parking lot or roadway and are commonly constructed in developed neighborhoods where there is a need for space to accommodate local businesses. Strip mall buildings are available in various styles and range in size. They typically accommodate three or more tenants and feature glass storefronts and separate entries for each tenant. Most strip mall designs are one level, but some may have multiple levels. Commercial building plans offer an alternative to strip mall designs.
Strip malls can be composed of units with the exact same size and layout or the units may differ providing the variety necessary to suit the needs of today’s businesses, municipalities and neighborhoods. Those with varying unit sizes and layouts are most practical because that can accommodate several types of retail outlets, businesses and other needs. These strip mall plans are ideal for private practice medical offices, restaurants, and small businesses such as a bookstore, coffee shop, hair salon and more. They are also great for investment property with tenants paying rent for a space in the strip mall. These strip mall plans work well in suburban neighborhoods as well as growing towns and cities.

