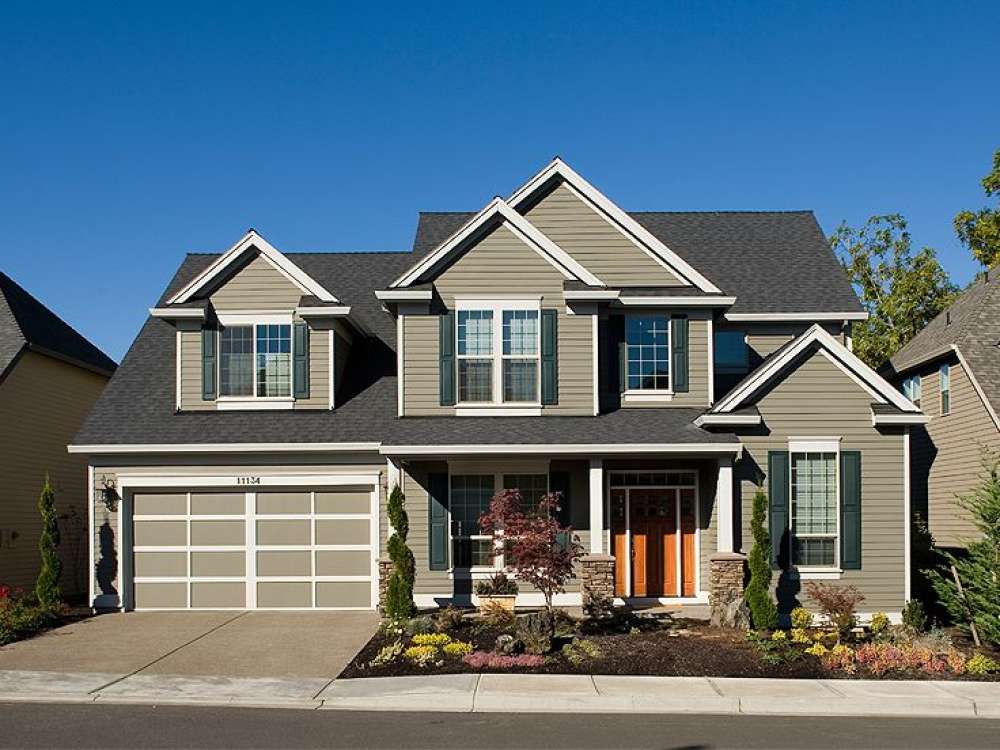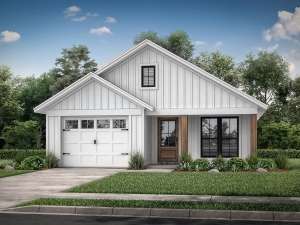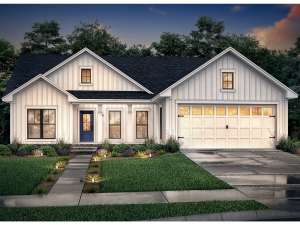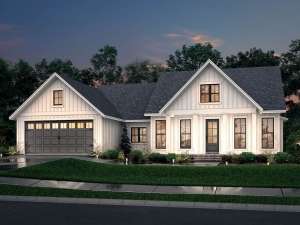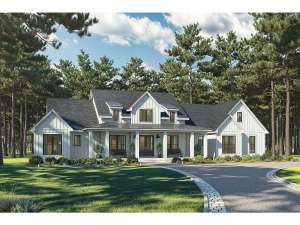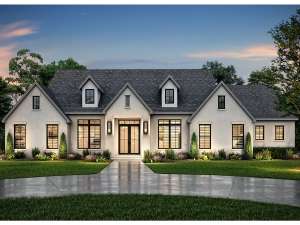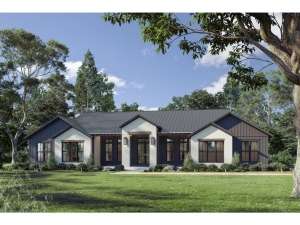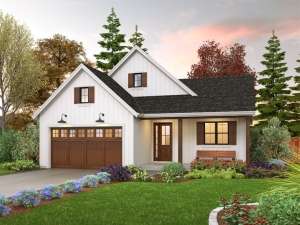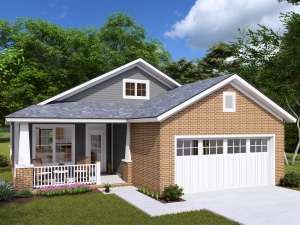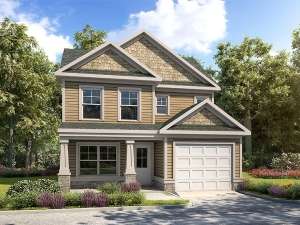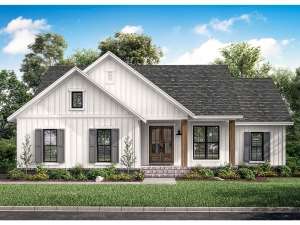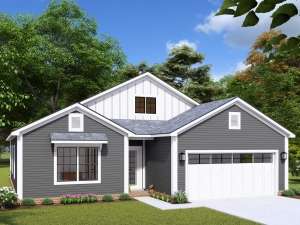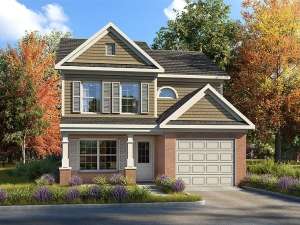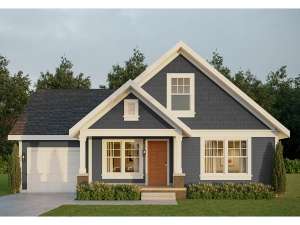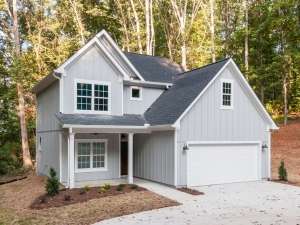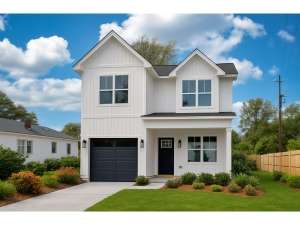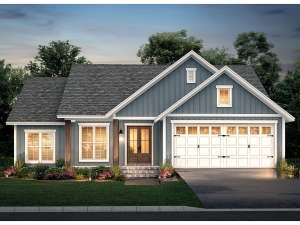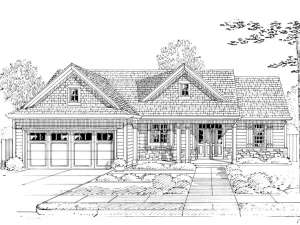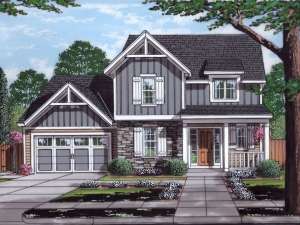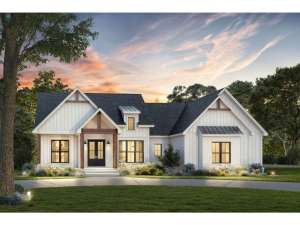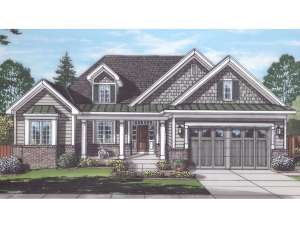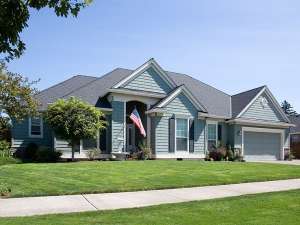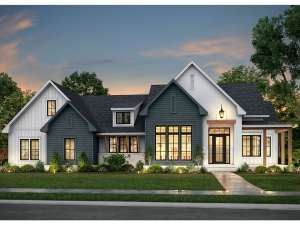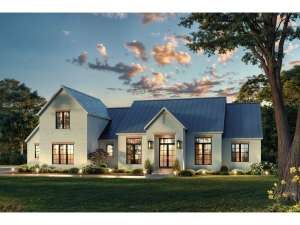Traditional House Plans
Noted as the most commonly built home plan style throughout the United States and Canada, Traditional house plans are popular due to their functional floor plans instead of specific architectural details. While they incorporate a unique blend of architectural styles and elements from historical styles such as Colonial homes, there are no specific guidelines regarding shape, size or architectural details. This allows traditional house plans to range from Affordable starter homes to lavish Premier Luxury estates. Additionally, their floor plans are designed to satisfy the needs, preferences and lifestyle of the typical American family. With warm and inviting exteriors and practically designed interiors, traditional home plans suit the needs a wide variety of builders and homebuyers.
Occasionally referred to as American-style homes, traditional home plans generally feature noticeable characteristics such as a covered entry, at least one front facing gable, and a simple roofline. They can be designed as Two-Story houses or Ranch homes, and their floor plans typically combine familiar features with modern amenities to accommodate the everyday lifestyles of today’s families. Functionality is often the primary focus of the floor plan. For example, the design might include a kitchen that opens to the great room and casual dining area delivering a flexible and comfortable family gathering space. Likewise, situating the pantry near the garage is practical and makes it easy to unload groceries. Other conveniences might include a home office, rec room, or a floor plan that arranges the formal spaces at the front of the home and the casual spaces at the back of the design. Traditional house plans are accommodating and versatile. Some may reveal simple features while others may boast state-of-the-art features. No matter your preference, these American home designs are available with various foundation types, exterior finishes and square footages ensuring there is a traditional home plan available to satisfy the needs of almost any buyer. Some of these designs are featured in our Photo Collection.

