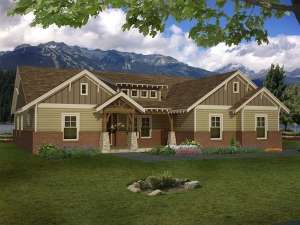Are you sure you want to perform this action?
Create Review
From exposed rafter tails and a shed dormer to porch columns atop pedestals, this stunning one-story home plan exudes Craftsman flavor. Inside you’ll find an elegant, yet family-friendly floor plan showcasing a formal dining room, highlighted with decorative columns and a 14’ ceiling, as well as a vaulted family room anchored by a radiant fireplace. The gourmet kitchen overlooks the family room where you’ll find special amenities like a meal-prep island with snack bar, an adjoining breakfast nook, butler’s pantry and a walk-in pantry. Enjoy conversation and after dinner drinks with friends and family on the rear vaulted porch. You’ll appreciate organizational features like the split garage offering a double bay and a single bay. Don’t miss the utility room and the lockers with dressing bench. Two secondary bedrooms are arranged behind the 2-car garage where each enjoys a large closet. A hall bath accommodates the children’s needs. The left side of the home is reserved for your lavish master bedroom. This pampering retreat showcases decorative ceiling treatments, a sunlit sitting area, walk-in closet, and a refreshing bath complete with soaking tub and separate shower. Rustic outside, and well-appointed inside, this Craftsman ranch house plan can’t be beat!

