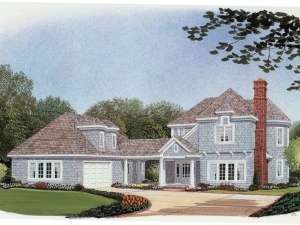There are no reviews
House
Multi-Family
Reviews
This one-of-a-kind design includes a 2-car garage with attached quests quarters/studio that connects to the home via a covered porch. The guest quarters provide a private and comfortable living space for weekend visitors while making it easy to access the main home. Or, this space could be finished as an art studio, hobby room or office for the work-at-home parent. Convenient features include a kitchenette, full bath and walk-in closet. On the first floor of the main home, you’ll find the open living areas where a charming bayed sitting area adds a special touch. The island kitchen is designed for function and connects with the sunny breakfast nook. Notice the convenient utility room and easy access to the rear porch. A turned stair leads to the second floor balcony where three bedrooms delight in peace and quiet. Large closets outfit the children’s rooms while they share a hall bath. Your master bedroom reveals a walk-in closet and luxurious bath with soaking tub and separate shower. If you’re looking for a family friendly home that will stand out among the rest, this two-story house plan is worth taking a closer look!

