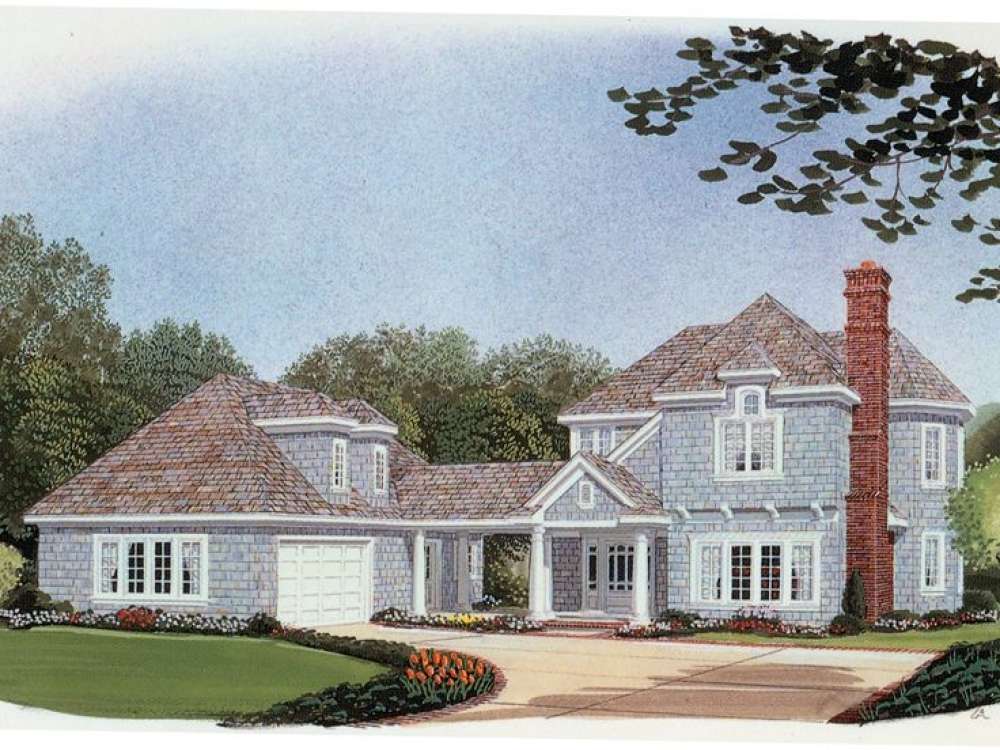There are no reviews


This one-of-a-kind design includes a 2-car garage with attached quests quarters/studio that connects to the home via a covered porch. The guest quarters provide a private and comfortable living space for weekend visitors while making it easy to access the main home. Or, this space could be finished as an art studio, hobby room or office for the work-at-home parent. Convenient features include a kitchenette, full bath and walk-in closet. On the first floor of the main home, you’ll find the open living areas where a charming bayed sitting area adds a special touch. The island kitchen is designed for function and connects with the sunny breakfast nook. Notice the convenient utility room and easy access to the rear porch. A turned stair leads to the second floor balcony where three bedrooms delight in peace and quiet. Large closets outfit the children’s rooms while they share a hall bath. Your master bedroom reveals a walk-in closet and luxurious bath with soaking tub and separate shower. If you’re looking for a family friendly home that will stand out among the rest, this two-story house plan is worth taking a closer look!
| Heated Square Feet | |
| First Floor | 1647 |
| Second Floor | 1236 |
| Total | 2883 |
| Bedrooms | 4 |
| Full Bathrooms | 3 |
| Half Bathrooms | 1 |
| Width | 67 ft. 0 in. |
| Depth | 78 ft. 5 in. |
| Approximate Height | 29 ft. 0 in. |
| Ceiling Height | |
| First Floor | 9 ft. 0 in. |
| Second Floor | 8 ft. 0 in. |
| Roof Framing |
|
| Foundation Options |
|
| Exterior Wall Options |
|
| Kitchen Features |
|
| Bedroom Features |
|
| Interior Features |
|
| Exterior Features |
|
| Special Features |
|
| Garage Features |
|
This one-of-a-kind design includes a 2-car garage with attached quests quarters/studio that connects to the home via a covered porch. The guest quarters provide a private and comfortable living space for weekend visitors while making it easy to access the main home. Or, this space could be finished as an art studio, hobby room or office for the work-at-home parent. Convenient features include a kitchenette, full bath and walk-in closet. On the first floor of the main home, you’ll find the open living areas where a charming bayed sitting area adds a special touch. The island kitchen is designed for function and connects with the sunny breakfast nook. Notice the convenient utility room and easy access to the rear porch. A turned stair leads to the second floor balcony where three bedrooms delight in peace and quiet. Large closets outfit the children’s rooms while they share a hall bath. Your master bedroom reveals a walk-in closet and luxurious bath with soaking tub and separate shower. If you’re looking for a family friendly home that will stand out among the rest, this two-story house plan is worth taking a closer look!
PDF and CAD files are delivered by email, and have no shipping and handling cost.
| Continental US | Canada | AK/HI | *International | |
|---|---|---|---|---|
| Regular 8 - 12 business days | n/a | n/a | n/a | n/a |
| Priority 3 - 4 business days | n/a | n/a | n/a | n/a |
| Express 1 - 2 business days | n/a | n/a | n/a | n/a |
The HousePlanShop, LLC (THPS) delivers an outstanding design collection composed of many of the top-selling house plans created by several leading residential designers and architects throughout the United States and Canada. We know building a new home is exciting! Choosing the right house plan is one of the first and most important steps in the building process. However, we understand our customers do not always have time to visit several house plan websites or page through numerous catalogs and brochures. So, we have done quite a bit of work for you! We believe BIGGER is not always BETTER. We have already eliminated the less popular designs, so our customers will not waste time sorting through all of them. This saves valuable time for our customers that can now be spent moving forward with the building process.
By publishing house plans that are the best of the best along with some unique plans that might not be found elsewhere, we provide our customers with a manageable collection of house plans from which to choose. Additionally, we offer various ways to search our house plan collection including a Plan Search tool and an opportunity to browse all Architectural Plan Styles, New House Plans, a Photo Collection, and Current Trends. THPS offers a variety of services and special features to help you with the house plan buying experience such as our Favorites feature, Modification Service, and Resource Section. Finally, THPS delivers top-notch customer service. Our staff has been in the stock house plan business and serving the public for over 50 years. We are committed to providing an exceptional collection of house plans and excellent service as we help you begin your home building journey.
Are you sure you want to perform this action?