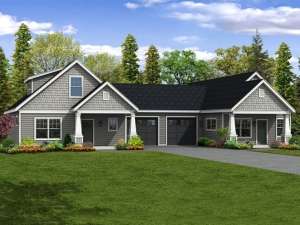Info
There are no reviews
Craftsman details highlight the exterior of this multi-family plan and stylish curb appeal allows it to blend nicely in many neighborhoods
Two different floor plans accommodate different types of tenants
Unit A is ideal for family living with an open floor plan, main floor master suite and two family bedrooms upstairs
Unit B is suitable for retirees with an open floor plan, two bedrooms and laundry room all arranged on one level
Unit A: 1st Floor – 1078 sf, 2nd Floor – 569 sf, Total – 1647 sf, 3 bedrooms, 2 ½ baths, 2-car garage – 395 sf
Unit B: 1st Floor – 1123 sf, Total – 1123 sf, 2 bedrooms, 1 bath, 1-car garage – 284 sf
There are no reviews
Are you sure you want to perform this action?

