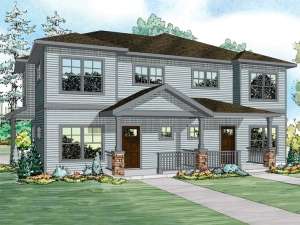Info
There are no reviews
Duplex house plan offers two comfortable living units
Main floor offers a step-saver kitchen, an open floor plan, convenient utility room, and access to the porch and patio
Owner’s suite boasts a private bath and walk-in closet
Two family bedrooms share a hall bath
Unit A: 1st Floor – 688 sf, 2nd Floor – 748 sf, Total – 1436 sf, 3 bedrooms, 2 ½ baths, 1-car garage – 312 sf
Unit B: 1st Floor – 662 sf, 2nd Floor – 783 sf, Total – 1445 sf, 3 bedrooms, 2 ½ baths, 1-car garage – 288 sf
There are no reviews
Are you sure you want to perform this action?

