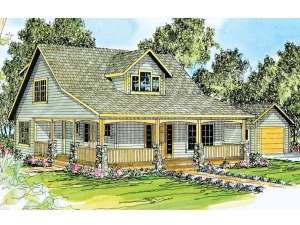Are you sure you want to perform this action?
House
Multi-Family
Create Review
Dressed with relaxed country charm, this unique multi-family house plan provides comfortable living for the home owner on the main floor with a private unit above for the in-laws, tenants, or boomerang children that have come back home to live with mom and dad for a while. Both units enter from the covered, wrap-around porch. On the first floor, Unit A boasts an open floor plan with step-saver kitchen, utility room, three bedrooms and two full baths. A detached, two-car garage polishes off Unit A. On the second floor, the kitchen flows nicely into the great room and living area accommodating everyday happenings. Two bedrooms and a full bath complete this modest, yet efficient unit. With the outward appearance of a single-family, two-story home, this duplex home plan blends well in most neighborhoods.
Unit A: Total – 1267 sf, 3 bedrooms, 2 baths, 2-car garage – 572 sf
Unit B: Total – 1021 sf, 2 bedrooms, 1 bath

