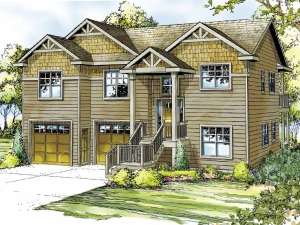There are no reviews
House
Multi-Family
Reviews
Gable-end brackets and wood shingles give this split-level house plan Craftsman styling. Ideal for a front sloping lot, the home features a 2-car, drive under garage and stairs leading to the covered front porch. Stepping inside, the split-entry leads the way to the main level where the vaulted living room reveals stunning views of the rear yard through a wall of windows. Nearby, the efficient U-shaped kitchen and dining room connect. A sliding door opens to the rear deck providing a great place for grilling and outdoor meals. Double doors open to the quiet den, complete with built-ins. Use this space for a home office or convert it to a bedroom if desired. The laundry closet is right where it should be, near the bedrooms saving steps on washday. Your owner’s suite delivers a vaulted ceiling, deluxe bath and walk-in closet. Ample closet space enhances the secondary bedroom and a full bath is just steps away. Downstairs, you’ll find a generously sized family room, storage closet and access to a covered patio. If you are looking for a home that fits well on a sloping lot, you’ve found it with this Craftsman style ranch home plan.

