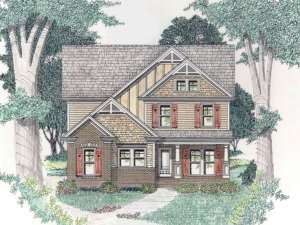There are no reviews
Reviews
Challenged by a narrow lot? Check out this compact two-story home plan. Begin with its charming exterior where Craftsman and European details come together offering intriguing curb appeal. The floor plan offers a balance of open and defined living spaces while positioning the sleeping areas upstairs for privacy. Notice the free flowing ease of the casual rooms at the back of the home. Here the efficient U-shaped kitchen enjoys wrap around counters as it joins with the sunny breakfast area and overlooks the generously sized family room. Special features include a chef’s pantry, access to the rear deck, and a fireplace and 2-story ceiling complementing the family room. At the front of the home, classy columns visually define the formal living and dining rooms while delivering the perfect space for hosting exquisite dinner parties. A nearby art niche adds a touch of pizzazz. On the second floor, three bedrooms enjoy peace and quiet. A space-saving Jack and Jill bath serves the secondary bedrooms. Brimming with fine appointments, the master bedroom steals the show with its tray ceiling, cozy sitting area and embellished bath complete with His and Hers vanities, a garden tub and expansive walk-in closet. Finished with a two-car garage and a storage area, this sensible narrow lot home plan packs quite a punch.
Please allow 5-7 business days for right reading reverse orders to ship.

