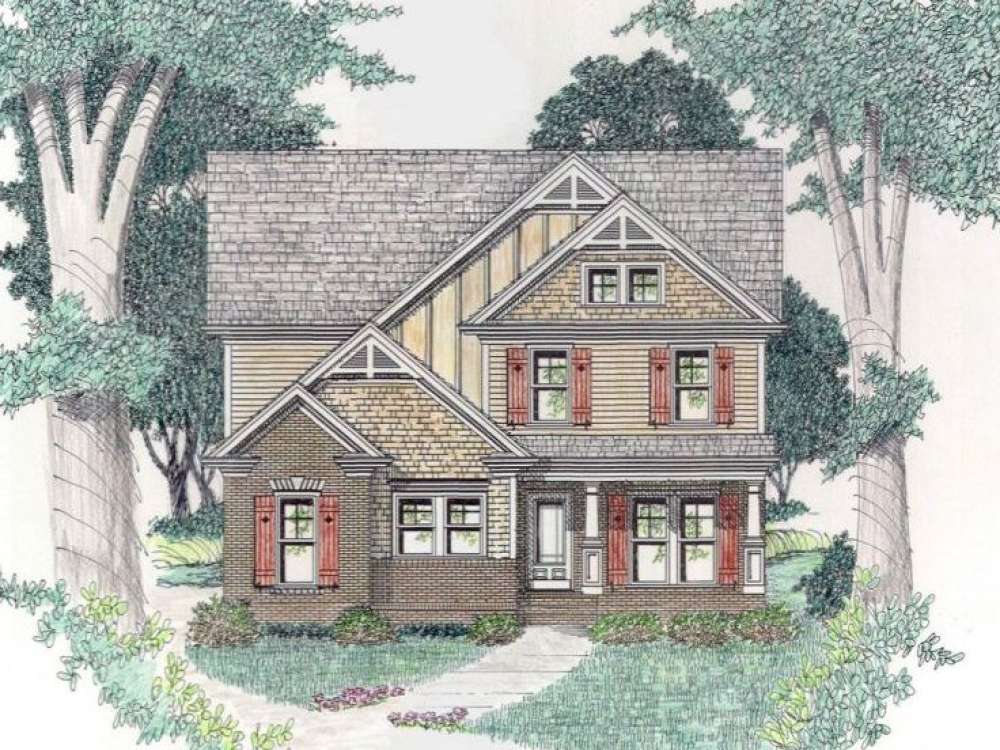There are no reviews


Challenged by a narrow lot? Check out this compact two-story home plan. Begin with its charming exterior where Craftsman and European details come together offering intriguing curb appeal. The floor plan offers a balance of open and defined living spaces while positioning the sleeping areas upstairs for privacy. Notice the free flowing ease of the casual rooms at the back of the home. Here the efficient U-shaped kitchen enjoys wrap around counters as it joins with the sunny breakfast area and overlooks the generously sized family room. Special features include a chef’s pantry, access to the rear deck, and a fireplace and 2-story ceiling complementing the family room. At the front of the home, classy columns visually define the formal living and dining rooms while delivering the perfect space for hosting exquisite dinner parties. A nearby art niche adds a touch of pizzazz. On the second floor, three bedrooms enjoy peace and quiet. A space-saving Jack and Jill bath serves the secondary bedrooms. Brimming with fine appointments, the master bedroom steals the show with its tray ceiling, cozy sitting area and embellished bath complete with His and Hers vanities, a garden tub and expansive walk-in closet. Finished with a two-car garage and a storage area, this sensible narrow lot home plan packs quite a punch.
Please allow 5-7 business days for right reading reverse orders to ship.
| Heated Square Feet | |
| First Floor | 1108 |
| Second Floor | 1006 |
| Total | 2114 |
| Bedrooms | 3 |
| Full Bathrooms | 2 |
| Half Bathrooms | 1 |
| Width | 36 ft. 6 in. |
| Depth | 51 ft. 0 in. |
| Ceiling Height | |
| First Floor | 9 ft. 0 in. |
| Second Floor | 8 ft. 0 in. |
| Roof Framing |
|
| Foundation Options |
|
| Exterior Wall Options |
|
| Kitchen Features |
|
| Bedroom Features |
|
| Interior Features |
|
| Exterior Features |
|
| Special Features |
|
| Garage Features |
|
Challenged by a narrow lot? Check out this compact two-story home plan. Begin with its charming exterior where Craftsman and European details come together offering intriguing curb appeal. The floor plan offers a balance of open and defined living spaces while positioning the sleeping areas upstairs for privacy. Notice the free flowing ease of the casual rooms at the back of the home. Here the efficient U-shaped kitchen enjoys wrap around counters as it joins with the sunny breakfast area and overlooks the generously sized family room. Special features include a chef’s pantry, access to the rear deck, and a fireplace and 2-story ceiling complementing the family room. At the front of the home, classy columns visually define the formal living and dining rooms while delivering the perfect space for hosting exquisite dinner parties. A nearby art niche adds a touch of pizzazz. On the second floor, three bedrooms enjoy peace and quiet. A space-saving Jack and Jill bath serves the secondary bedrooms. Brimming with fine appointments, the master bedroom steals the show with its tray ceiling, cozy sitting area and embellished bath complete with His and Hers vanities, a garden tub and expansive walk-in closet. Finished with a two-car garage and a storage area, this sensible narrow lot home plan packs quite a punch.
Please allow 5-7 business days for right reading reverse orders to ship.
PDF and CAD files are delivered by email, and have no shipping and handling cost.
| Continental US | Canada | AK/HI | *International | |
|---|---|---|---|---|
| Regular 8 - 12 business days | $35 | n/a | n/a | n/a |
| Priority 3 - 4 business days | n/a | n/a | $90 | n/a |
| Express 1 - 2 business days | n/a | n/a | n/a | n/a |
The HousePlanShop, LLC (THPS) delivers an outstanding design collection composed of many of the top-selling house plans created by several leading residential designers and architects throughout the United States and Canada. We know building a new home is exciting! Choosing the right house plan is one of the first and most important steps in the building process. However, we understand our customers do not always have time to visit several house plan websites or page through numerous catalogs and brochures. So, we have done quite a bit of work for you! We believe BIGGER is not always BETTER. We have already eliminated the less popular designs, so our customers will not waste time sorting through all of them. This saves valuable time for our customers that can now be spent moving forward with the building process.
By publishing house plans that are the best of the best along with some unique plans that might not be found elsewhere, we provide our customers with a manageable collection of house plans from which to choose. Additionally, we offer various ways to search our house plan collection including a Plan Search tool and an opportunity to browse all Architectural Plan Styles, New House Plans, a Photo Collection, and Current Trends. THPS offers a variety of services and special features to help you with the house plan buying experience such as our Favorites feature, Modification Service, and Resource Section. Finally, THPS delivers top-notch customer service. Our staff has been in the stock house plan business and serving the public for over 50 years. We are committed to providing an exceptional collection of house plans and excellent service as we help you begin your home building journey.
Are you sure you want to perform this action?