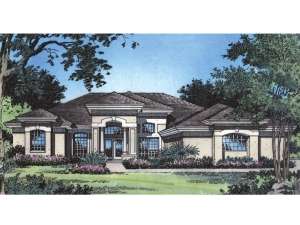There are no reviews
Reviews
Impressive at every turn this contemporary one-story house plan is sure to get your attention. Begin with the columned portico providing a majestic entry into a well designed home. The tiled foyer and walkways separate the formal dining room and living room, defining each space while maintaining openness, perfect for hosting exquisite dinner parties. A wall of glass in the living room affords a spectacular view of the pool/patio area. The family wing abounds with amenities and holds two family bedrooms, which share a hall bath. Designed for efficiency, the kitchen enjoys a step-saver layout complete with pantry and breakfast bar. Accommodating everyday happenings and providing a comfortable place where the whole family can relax, the family room is generously sized and boasts a fireplace surrounded with built-ins. This side of the home also hosts the utility room and accesses the 3-car, side-entry garage. The master wing begins with a study that accesses a pool/patio bath, just right for an office and easily doubling as a guest room when need be. A tray ceiling and a large sitting area make the master bedroom truly a “suite”. Sliding doors off the sitting area access the patio. The master bath is lavishly appointed with His and Her walk-in closets, double vanity with make-up area, soaking tub, oversized shower and private toilet chamber. A design the whole family will love, Floridian influences give this Sunbelt home plan everything you are looking for inside and out.

