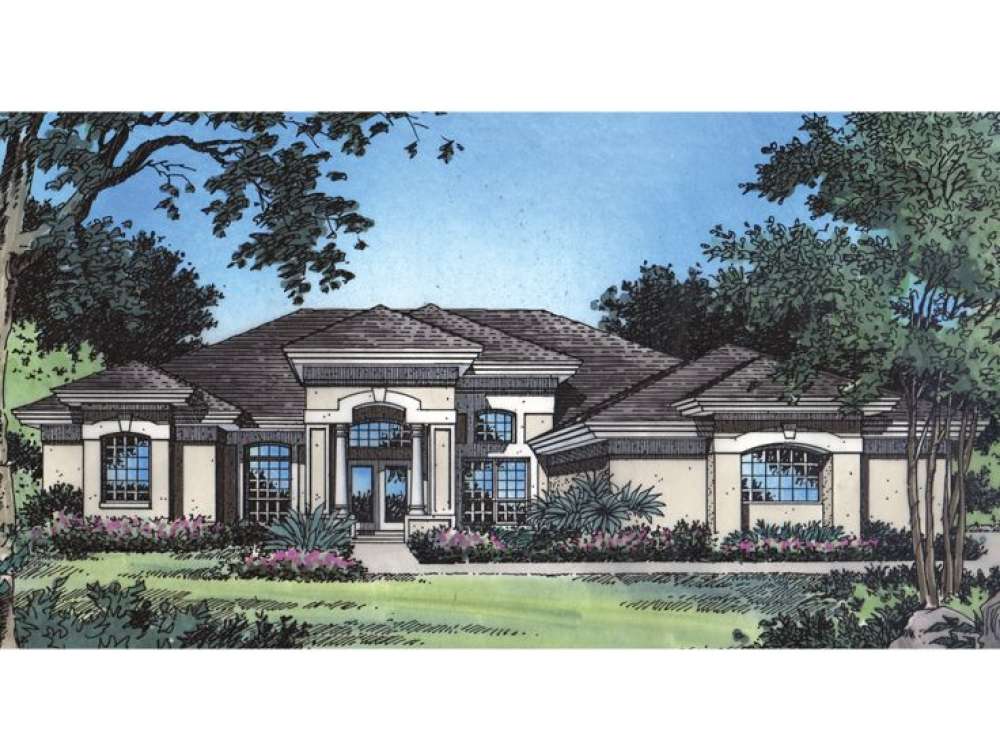There are no reviews


Impressive at every turn this contemporary one-story house plan is sure to get your attention. Begin with the columned portico providing a majestic entry into a well designed home. The tiled foyer and walkways separate the formal dining room and living room, defining each space while maintaining openness, perfect for hosting exquisite dinner parties. A wall of glass in the living room affords a spectacular view of the pool/patio area. The family wing abounds with amenities and holds two family bedrooms, which share a hall bath. Designed for efficiency, the kitchen enjoys a step-saver layout complete with pantry and breakfast bar. Accommodating everyday happenings and providing a comfortable place where the whole family can relax, the family room is generously sized and boasts a fireplace surrounded with built-ins. This side of the home also hosts the utility room and accesses the 3-car, side-entry garage. The master wing begins with a study that accesses a pool/patio bath, just right for an office and easily doubling as a guest room when need be. A tray ceiling and a large sitting area make the master bedroom truly a “suite”. Sliding doors off the sitting area access the patio. The master bath is lavishly appointed with His and Her walk-in closets, double vanity with make-up area, soaking tub, oversized shower and private toilet chamber. A design the whole family will love, Floridian influences give this Sunbelt home plan everything you are looking for inside and out.
| Heated Square Feet | |
| First Floor | 2409 |
| Total | 2409 |
| Unheated Square Feet | |
| Garage | 495 |
| Patio/Terrace/Lanai | 304 |
| Porch(es) | 103 |
| Bedrooms | 3 |
| Full Bathrooms | 3 |
| Width | 65 ft. 0 in. |
| Depth | 85 ft. 0 in. |
| Approximate Height | 20 ft. 0 in. |
| Ceiling Height | |
| First Floor | 10 ft. 0 in. |
| Roof Pitch | 6/12 Main |
| Roof Framing |
|
| Foundation Options |
|
| Exterior Wall Options |
|
| Kitchen Features |
|
| Bedroom Features |
|
| Interior Features |
|
| Exterior Features |
|
| Special Features |
|
| Garage Features |
|
Impressive at every turn this contemporary one-story house plan is sure to get your attention. Begin with the columned portico providing a majestic entry into a well designed home. The tiled foyer and walkways separate the formal dining room and living room, defining each space while maintaining openness, perfect for hosting exquisite dinner parties. A wall of glass in the living room affords a spectacular view of the pool/patio area. The family wing abounds with amenities and holds two family bedrooms, which share a hall bath. Designed for efficiency, the kitchen enjoys a step-saver layout complete with pantry and breakfast bar. Accommodating everyday happenings and providing a comfortable place where the whole family can relax, the family room is generously sized and boasts a fireplace surrounded with built-ins. This side of the home also hosts the utility room and accesses the 3-car, side-entry garage. The master wing begins with a study that accesses a pool/patio bath, just right for an office and easily doubling as a guest room when need be. A tray ceiling and a large sitting area make the master bedroom truly a “suite”. Sliding doors off the sitting area access the patio. The master bath is lavishly appointed with His and Her walk-in closets, double vanity with make-up area, soaking tub, oversized shower and private toilet chamber. A design the whole family will love, Floridian influences give this Sunbelt home plan everything you are looking for inside and out.
PDF and CAD files are delivered by email, and have no shipping and handling cost.
| Continental US | Canada | AK/HI | *International | |
|---|---|---|---|---|
| Regular 8 - 12 business days | $25 | n/a | n/a | n/a |
| Priority 3 - 4 business days | $40 | n/a | n/a | n/a |
| Express 1 - 2 business days | n/a | n/a | n/a | n/a |
The HousePlanShop, LLC (THPS) delivers an outstanding design collection composed of many of the top-selling house plans created by several leading residential designers and architects throughout the United States and Canada. We know building a new home is exciting! Choosing the right house plan is one of the first and most important steps in the building process. However, we understand our customers do not always have time to visit several house plan websites or page through numerous catalogs and brochures. So, we have done quite a bit of work for you! We believe BIGGER is not always BETTER. We have already eliminated the less popular designs, so our customers will not waste time sorting through all of them. This saves valuable time for our customers that can now be spent moving forward with the building process.
By publishing house plans that are the best of the best along with some unique plans that might not be found elsewhere, we provide our customers with a manageable collection of house plans from which to choose. Additionally, we offer various ways to search our house plan collection including a Plan Search tool and an opportunity to browse all Architectural Plan Styles, New House Plans, a Photo Collection, and Current Trends. THPS offers a variety of services and special features to help you with the house plan buying experience such as our Favorites feature, Modification Service, and Resource Section. Finally, THPS delivers top-notch customer service. Our staff has been in the stock house plan business and serving the public for over 50 years. We are committed to providing an exceptional collection of house plans and excellent service as we help you begin your home building journey.
Are you sure you want to perform this action?