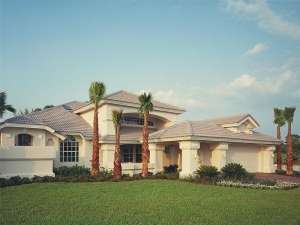Are you sure you want to perform this action?
Create Review
Extensive use of glass and a low-slung roofline contribute contemporary flair to this Sunbelt style, stucco house plan. You’ll find plenty of Mediterranean design elements here too like the open and airy, free-flowing rooms, views of the private garden from the splashy spa tub in the master bath and walls of windows along the back of the home taking in views of the pool and beyond. Stately columns punctuate the formal, bayed living room while the adjacent dining room provides an elegant place for sit down dinners. At the back of the home, the kitchen features an island with snack bar and overlooks the sunny nook and comfortable family room. Split bedrooms position two secondary bedrooms on the right side of the home with easy access to a hall bath. On the opposite side of the home, your master bedroom is a refreshing retreat complete with posh bath, walk-in closet and outdoor access. Strategically positioned nearby, the den provides a quite space to relax before bed or perhaps this space will better serve your needs if used as an office instead. Don’t miss the half bath conveniently serving the outdoor living area, just right for pool parties. Complete with a front-facing, two-car garage with laundry room entry, this modern ranch home plan is well designed to accommodate today’s families.

