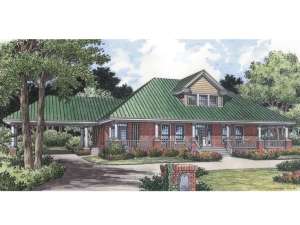Are you sure you want to perform this action?
Create Review
This country house plan is lovely to behold and comfortable for family living. Front and back covered porches create a warm transition to the yard where a charming porte cochere gives shelter to those disembarking from vehicles for entrance into the spacious eat-in, island kitchen. From the dining room, steps lead down into the sunken family room, a space where everyone is sure to gather and relax. A second set of steps lead up into the main hallway, which connects the living room with the master suite and two generously sized family bedrooms. A unique Jack and Jill bath with separate vanities and dressing areas accommodates Bedrooms 2 and 3 as they delight in walk-in closets. There is also a powder room near the dining room, easily accessible by guests. Fine appointments fill your luxurious master bedroom including His and Her walk-in closets and vanities, a splashy garden tub and separate shower. Finished now or in the future, the large bonus space above provides an optional full bath and would work well for a game or recreation room. Waiting for your creative touch, this ranch home plan is ready to serve your family.
Wall framing is Blue Max, a type of ICF.

