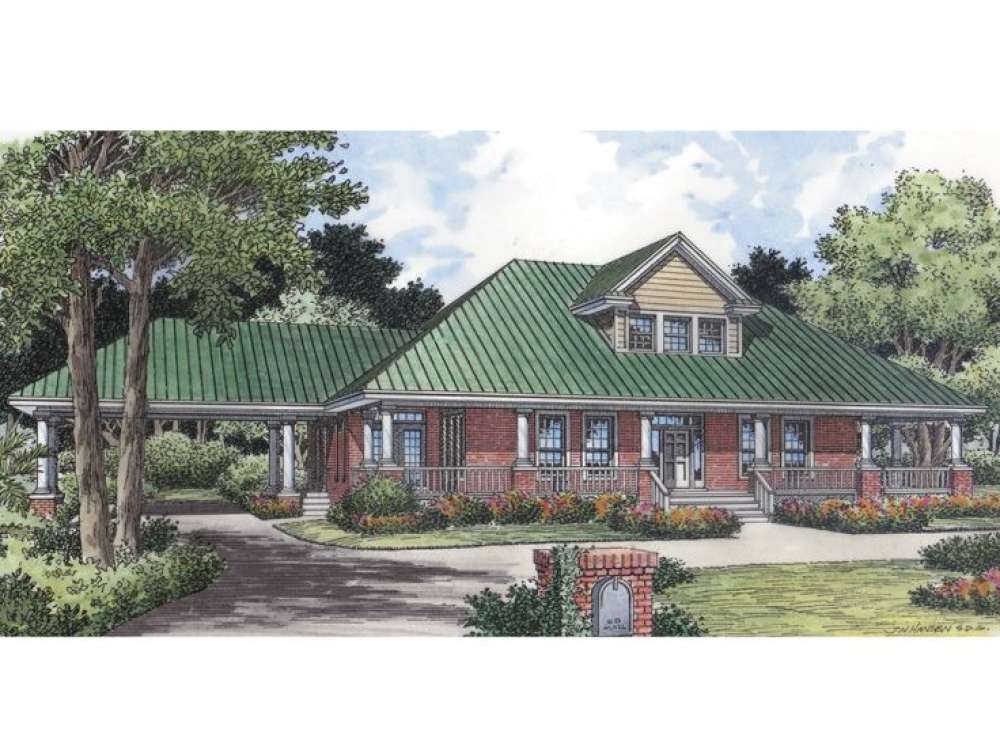There are no reviews


This country house plan is lovely to behold and comfortable for family living. Front and back covered porches create a warm transition to the yard where a charming porte cochere gives shelter to those disembarking from vehicles for entrance into the spacious eat-in, island kitchen. From the dining room, steps lead down into the sunken family room, a space where everyone is sure to gather and relax. A second set of steps lead up into the main hallway, which connects the living room with the master suite and two generously sized family bedrooms. A unique Jack and Jill bath with separate vanities and dressing areas accommodates Bedrooms 2 and 3 as they delight in walk-in closets. There is also a powder room near the dining room, easily accessible by guests. Fine appointments fill your luxurious master bedroom including His and Her walk-in closets and vanities, a splashy garden tub and separate shower. Finished now or in the future, the large bonus space above provides an optional full bath and would work well for a game or recreation room. Waiting for your creative touch, this ranch home plan is ready to serve your family.
Wall framing is Blue Max, a type of ICF.
| Heated Square Feet | |
| First Floor | 2842 |
| Total | 2842 |
| Unheated Square Feet | |
| Bonus | 1172 |
| Garage | 560 |
| Porch(es) | 843 |
| Other | 607 |
| Bedrooms | 3 |
| Full Bathrooms | 2 |
| Half Bathrooms | 1 |
| Width | 91 ft. 0 in. |
| Depth | 69 ft. 0 in. |
| Approximate Height | 27 ft. 0 in. |
| Ceiling Height | |
| First Floor | 10 ft. 0 in. |
| Second Floor | 8 ft. 0 in. |
| Roof Pitch | 6/12 Main |
| Roof Framing |
|
| Foundation Options |
|
| Exterior Wall Options |
|
| Kitchen Features |
|
| Bedroom Features |
|
| Interior Features |
|
| Exterior Features |
|
| Special Features |
|
This country house plan is lovely to behold and comfortable for family living. Front and back covered porches create a warm transition to the yard where a charming porte cochere gives shelter to those disembarking from vehicles for entrance into the spacious eat-in, island kitchen. From the dining room, steps lead down into the sunken family room, a space where everyone is sure to gather and relax. A second set of steps lead up into the main hallway, which connects the living room with the master suite and two generously sized family bedrooms. A unique Jack and Jill bath with separate vanities and dressing areas accommodates Bedrooms 2 and 3 as they delight in walk-in closets. There is also a powder room near the dining room, easily accessible by guests. Fine appointments fill your luxurious master bedroom including His and Her walk-in closets and vanities, a splashy garden tub and separate shower. Finished now or in the future, the large bonus space above provides an optional full bath and would work well for a game or recreation room. Waiting for your creative touch, this ranch home plan is ready to serve your family.
Wall framing is Blue Max, a type of ICF.
PDF and CAD files are delivered by email, and have no shipping and handling cost.
| Continental US | Canada | AK/HI | *International | |
|---|---|---|---|---|
| Regular 8 - 12 business days | $25 | n/a | n/a | n/a |
| Priority 3 - 4 business days | $40 | n/a | n/a | n/a |
| Express 1 - 2 business days | n/a | n/a | n/a | n/a |
The HousePlanShop, LLC (THPS) delivers an outstanding design collection composed of many of the top-selling house plans created by several leading residential designers and architects throughout the United States and Canada. We know building a new home is exciting! Choosing the right house plan is one of the first and most important steps in the building process. However, we understand our customers do not always have time to visit several house plan websites or page through numerous catalogs and brochures. So, we have done quite a bit of work for you! We believe BIGGER is not always BETTER. We have already eliminated the less popular designs, so our customers will not waste time sorting through all of them. This saves valuable time for our customers that can now be spent moving forward with the building process.
By publishing house plans that are the best of the best along with some unique plans that might not be found elsewhere, we provide our customers with a manageable collection of house plans from which to choose. Additionally, we offer various ways to search our house plan collection including a Plan Search tool and an opportunity to browse all Architectural Plan Styles, New House Plans, a Photo Collection, and Current Trends. THPS offers a variety of services and special features to help you with the house plan buying experience such as our Favorites feature, Modification Service, and Resource Section. Finally, THPS delivers top-notch customer service. Our staff has been in the stock house plan business and serving the public for over 50 years. We are committed to providing an exceptional collection of house plans and excellent service as we help you begin your home building journey.
Are you sure you want to perform this action?