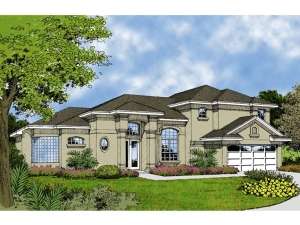There are no reviews
Reviews
With its modern design, this striking Sunbelt house plan is sure to catch your eye. A detailed stucco façade contributes to street appeal while the expertly executed floor plan appeals to active families. Raised ceilings topping the living areas contribute to the open, airy feeling inside. Enter through double doors where the combined living and dining rooms reveal the perfect arrangement for entertaining guests. To the right, the thoughtfully planned kitchen enjoys a pantry, adjoining breakfast area and an island as it overlooks the family room. A corner fireplace anchors this casual gathering space while a patio extends the living areas outdoors, ideal for grilling and evening relaxation. Unloading groceries is easy as the double garage enters through the utility room and into the kitchen. At the end of the day, retreat to your master bedroom where a unique bath is sure to sooth you. A lavish soaking tub backed with glass blocks, a separate shower and double vanity offer refreshment. The children will sleep soundly on the second floor where a handsome balcony gazes down on the family room and connects two bedrooms with a full bath. Comfortable and fashionable, this two-story house plan has it all!

