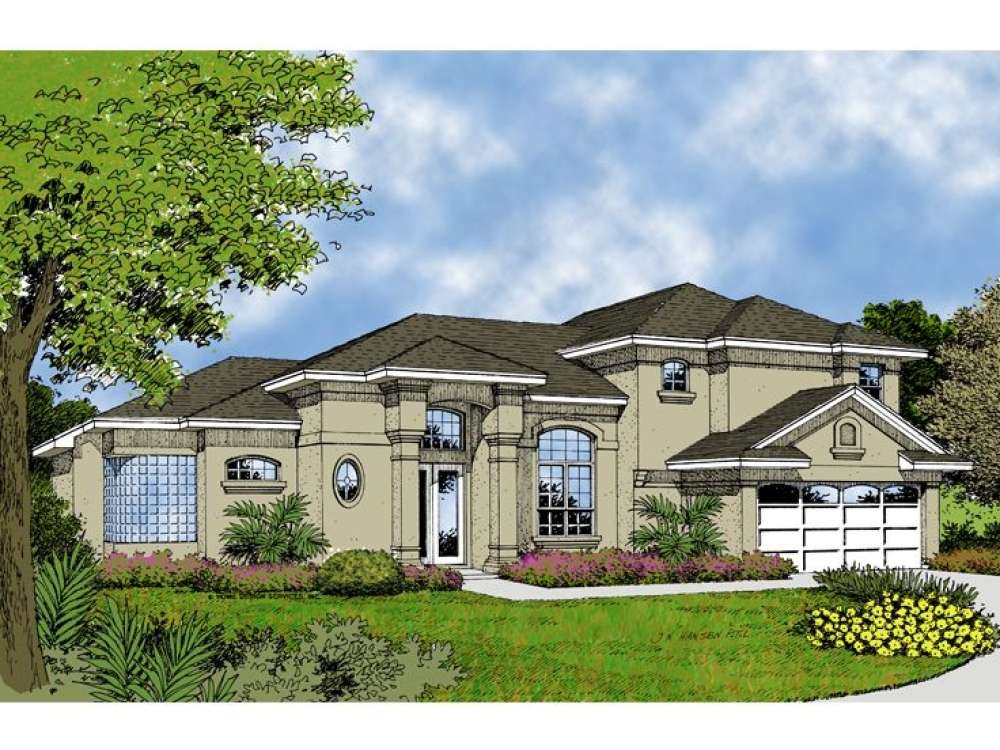There are no reviews


With its modern design, this striking Sunbelt house plan is sure to catch your eye. A detailed stucco façade contributes to street appeal while the expertly executed floor plan appeals to active families. Raised ceilings topping the living areas contribute to the open, airy feeling inside. Enter through double doors where the combined living and dining rooms reveal the perfect arrangement for entertaining guests. To the right, the thoughtfully planned kitchen enjoys a pantry, adjoining breakfast area and an island as it overlooks the family room. A corner fireplace anchors this casual gathering space while a patio extends the living areas outdoors, ideal for grilling and evening relaxation. Unloading groceries is easy as the double garage enters through the utility room and into the kitchen. At the end of the day, retreat to your master bedroom where a unique bath is sure to sooth you. A lavish soaking tub backed with glass blocks, a separate shower and double vanity offer refreshment. The children will sleep soundly on the second floor where a handsome balcony gazes down on the family room and connects two bedrooms with a full bath. Comfortable and fashionable, this two-story house plan has it all!
| Heated Square Feet | |
| First Floor | 1482 |
| Second Floor | 480 |
| Total | 1962 |
| Unheated Square Feet | |
| Garage | 397 |
| Patio/Terrace/Lanai | 134 |
| Porch(es) | 34 |
| Bedrooms | 3 |
| Full Bathrooms | 2 |
| Half Bathrooms | 1 |
| Width | 59 ft. 4 in. |
| Depth | 45 ft. 0 in. |
| Approximate Height | 23 ft. 8 in. |
| Roof Pitch | 6/12 Main |
| Roof Framing |
|
| Foundation Options |
|
| Exterior Wall Options |
|
| Kitchen Features |
|
| Bedroom Features |
|
| Interior Features |
|
| Exterior Features |
|
| Special Features |
|
| Garage Features |
|
With its modern design, this striking Sunbelt house plan is sure to catch your eye. A detailed stucco façade contributes to street appeal while the expertly executed floor plan appeals to active families. Raised ceilings topping the living areas contribute to the open, airy feeling inside. Enter through double doors where the combined living and dining rooms reveal the perfect arrangement for entertaining guests. To the right, the thoughtfully planned kitchen enjoys a pantry, adjoining breakfast area and an island as it overlooks the family room. A corner fireplace anchors this casual gathering space while a patio extends the living areas outdoors, ideal for grilling and evening relaxation. Unloading groceries is easy as the double garage enters through the utility room and into the kitchen. At the end of the day, retreat to your master bedroom where a unique bath is sure to sooth you. A lavish soaking tub backed with glass blocks, a separate shower and double vanity offer refreshment. The children will sleep soundly on the second floor where a handsome balcony gazes down on the family room and connects two bedrooms with a full bath. Comfortable and fashionable, this two-story house plan has it all!
PDF and CAD files are delivered by email, and have no shipping and handling cost.
| Continental US | Canada | AK/HI | *International | |
|---|---|---|---|---|
| Regular 8 - 12 business days | $25 | n/a | n/a | n/a |
| Priority 3 - 4 business days | $40 | n/a | n/a | n/a |
| Express 1 - 2 business days | n/a | n/a | n/a | n/a |
The HousePlanShop, LLC (THPS) delivers an outstanding design collection composed of many of the top-selling house plans created by several leading residential designers and architects throughout the United States and Canada. We know building a new home is exciting! Choosing the right house plan is one of the first and most important steps in the building process. However, we understand our customers do not always have time to visit several house plan websites or page through numerous catalogs and brochures. So, we have done quite a bit of work for you! We believe BIGGER is not always BETTER. We have already eliminated the less popular designs, so our customers will not waste time sorting through all of them. This saves valuable time for our customers that can now be spent moving forward with the building process.
By publishing house plans that are the best of the best along with some unique plans that might not be found elsewhere, we provide our customers with a manageable collection of house plans from which to choose. Additionally, we offer various ways to search our house plan collection including a Plan Search tool and an opportunity to browse all Architectural Plan Styles, New House Plans, a Photo Collection, and Current Trends. THPS offers a variety of services and special features to help you with the house plan buying experience such as our Favorites feature, Modification Service, and Resource Section. Finally, THPS delivers top-notch customer service. Our staff has been in the stock house plan business and serving the public for over 50 years. We are committed to providing an exceptional collection of house plans and excellent service as we help you begin your home building journey.
Are you sure you want to perform this action?