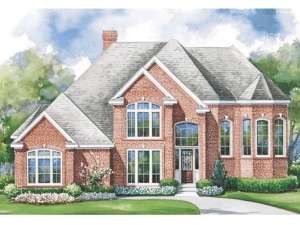There are no reviews
Reviews
An interesting roofline affords this luxury home a custom look. And, it feels like a custom design inside with all the special features and thoughtful extras. From the curved staircase gracing the entry to the gallery and arrangement of the formal and casual living areas, amenities and elegance abound. A two-way fireplace warms the two-story living room and the comfortable family room. The kitchen island is the hub for family activities and serves as command central as it overlooks the breakfast nook and family room. Convenient elements include built-ins in the family room, a walk-in pantry, and easy access to the rear porch, utility room and three-car garage. Sequestered from the living areas, your master bedroom is decked with a bayed window and salon bath sporting double walk-in closets, a window whirlpool tub, separate shower and His and Hers vanities. Ascending the staircase, a landing leads to the peaceful study, perfect for all your home-office needs. A storage area is situated below. On the second level, a handcrafted balcony connects four family bedrooms, each enjoying walk-in closets and semi-private bath access to one of the two compartmented baths serving the second floor. A masterful blend of fashion and function, this extravagant two-story house plan is perfect for a large or growing family.

