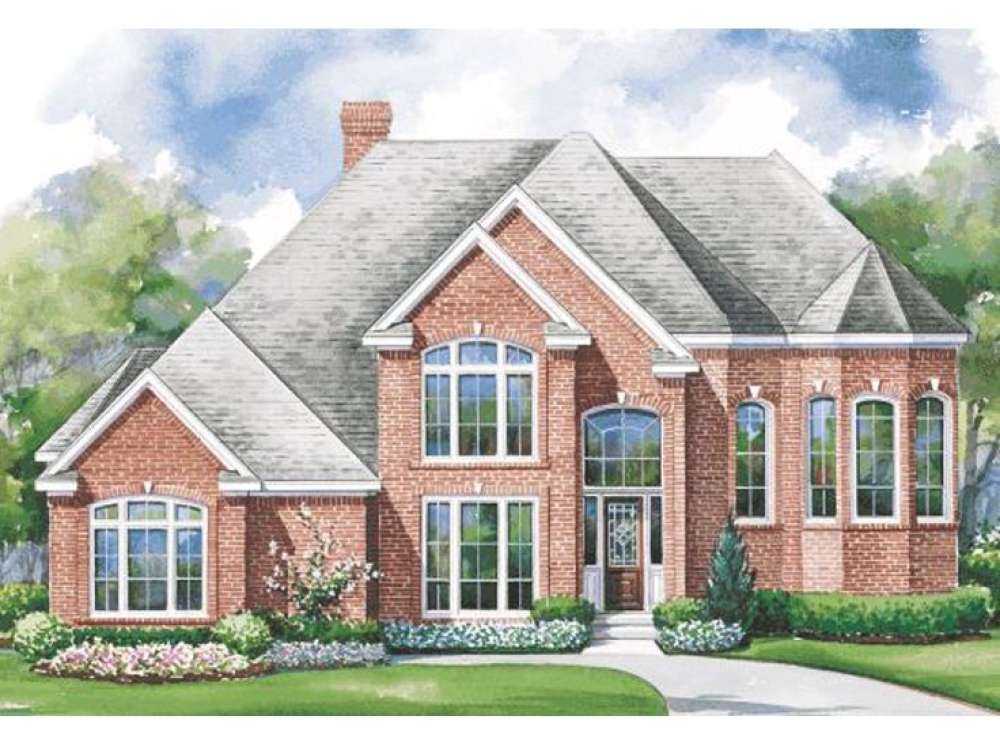There are no reviews


An interesting roofline affords this luxury home a custom look. And, it feels like a custom design inside with all the special features and thoughtful extras. From the curved staircase gracing the entry to the gallery and arrangement of the formal and casual living areas, amenities and elegance abound. A two-way fireplace warms the two-story living room and the comfortable family room. The kitchen island is the hub for family activities and serves as command central as it overlooks the breakfast nook and family room. Convenient elements include built-ins in the family room, a walk-in pantry, and easy access to the rear porch, utility room and three-car garage. Sequestered from the living areas, your master bedroom is decked with a bayed window and salon bath sporting double walk-in closets, a window whirlpool tub, separate shower and His and Hers vanities. Ascending the staircase, a landing leads to the peaceful study, perfect for all your home-office needs. A storage area is situated below. On the second level, a handcrafted balcony connects four family bedrooms, each enjoying walk-in closets and semi-private bath access to one of the two compartmented baths serving the second floor. A masterful blend of fashion and function, this extravagant two-story house plan is perfect for a large or growing family.
| Heated Square Feet | |
| First Floor | 2050 |
| Second Floor | 1467 |
| Total | 3517 |
| Bedrooms | 5 |
| Full Bathrooms | 3 |
| Half Bathrooms | 1 |
| Width | 62 ft. 11 in. |
| Depth | 90 ft. 7 in. |
| Approximate Height | 34 ft. 6 in. |
| Ceiling Height | |
| First Floor | 10 ft. 0 in. |
| Second Floor | 8 ft. 0 in. |
| Roof Framing |
|
| Foundation Options |
|
| Exterior Wall Options |
|
| Kitchen Features |
|
| Bedroom Features |
|
| Interior Features |
|
| Exterior Features |
|
| Special Features |
|
| Garage Features |
|
An interesting roofline affords this luxury home a custom look. And, it feels like a custom design inside with all the special features and thoughtful extras. From the curved staircase gracing the entry to the gallery and arrangement of the formal and casual living areas, amenities and elegance abound. A two-way fireplace warms the two-story living room and the comfortable family room. The kitchen island is the hub for family activities and serves as command central as it overlooks the breakfast nook and family room. Convenient elements include built-ins in the family room, a walk-in pantry, and easy access to the rear porch, utility room and three-car garage. Sequestered from the living areas, your master bedroom is decked with a bayed window and salon bath sporting double walk-in closets, a window whirlpool tub, separate shower and His and Hers vanities. Ascending the staircase, a landing leads to the peaceful study, perfect for all your home-office needs. A storage area is situated below. On the second level, a handcrafted balcony connects four family bedrooms, each enjoying walk-in closets and semi-private bath access to one of the two compartmented baths serving the second floor. A masterful blend of fashion and function, this extravagant two-story house plan is perfect for a large or growing family.
PDF and CAD files are delivered by email, and have no shipping and handling cost.
| Continental US | Canada | AK/HI | *International | |
|---|---|---|---|---|
| Regular 8 - 12 business days | n/a | n/a | n/a | n/a |
| Priority 3 - 4 business days | n/a | n/a | n/a | n/a |
| Express 1 - 2 business days | n/a | n/a | n/a | n/a |
The HousePlanShop, LLC (THPS) delivers an outstanding design collection composed of many of the top-selling house plans created by several leading residential designers and architects throughout the United States and Canada. We know building a new home is exciting! Choosing the right house plan is one of the first and most important steps in the building process. However, we understand our customers do not always have time to visit several house plan websites or page through numerous catalogs and brochures. So, we have done quite a bit of work for you! We believe BIGGER is not always BETTER. We have already eliminated the less popular designs, so our customers will not waste time sorting through all of them. This saves valuable time for our customers that can now be spent moving forward with the building process.
By publishing house plans that are the best of the best along with some unique plans that might not be found elsewhere, we provide our customers with a manageable collection of house plans from which to choose. Additionally, we offer various ways to search our house plan collection including a Plan Search tool and an opportunity to browse all Architectural Plan Styles, New House Plans, a Photo Collection, and Current Trends. THPS offers a variety of services and special features to help you with the house plan buying experience such as our Favorites feature, Modification Service, and Resource Section. Finally, THPS delivers top-notch customer service. Our staff has been in the stock house plan business and serving the public for over 50 years. We are committed to providing an exceptional collection of house plans and excellent service as we help you begin your home building journey.
Are you sure you want to perform this action?