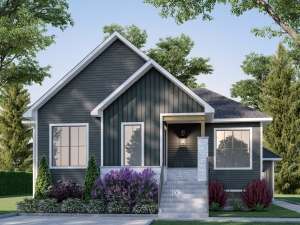Info
There are no reviews
Multi-family or multi-generational home plan features a main home and a bachelor apartment while presenting the outward appearance of a single-family home
The main home features an open floor plan with special extras like a kitchen island, walk-in pantry, and mud room
Private access leads to a compact but comfortable bachelor apartment in the basement
Ideal design for two separate families, but perfect for mom and dad and their college student who wants a little independence
Unit A: 1st floor – 1301 sf, Lower Level – 704 sf, Total 2005 sf, 2 bedrooms, 2 baths
Unit B: Lower Level/Bachelor Apartment – 664 sf Total, 1 bedroom, 1 bath
There are no reviews
Are you sure you want to perform this action?

