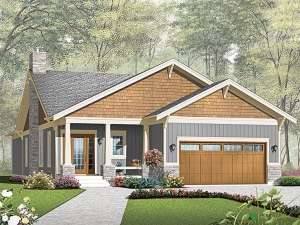There are no reviews
House
Multi-Family
Reviews
Challenged by the restrictions of a narrow lot? This Craftsman ranch home plan is family-friendly and comfortable all the while accommodating a long and lean piece of property. Beyond the covered front porch and foyer, the great room showcases a fireplace flanked with windows as it connects with the island kitchen and dining area. An abundance of windows fills the gathering spaces with cheerful sunlight. You’ll appreciate the eating bar, easy access to the laundry room and 2-car garage not to mention the rear porch, perfect for grilling. At the back of the home, three bedrooms are secluded for privacy. The children’s bedrooms offer ample closet space and share a hall bath. Your master retreat reveals a walk-in closet, refreshing bath and access to the rear porch. Well suited for today’s families and delivering some of today’s most requested features, this one-story narrow lot house plan packs quite a punch!

