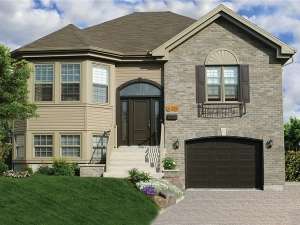Are you sure you want to perform this action?
Styles
House
A-Frame
Barndominium
Beach/Coastal
Bungalow
Cabin
Cape Cod
Carriage
Colonial
Contemporary
Cottage
Country
Craftsman
Empty-Nester
European
Log
Love Shack
Luxury
Mediterranean
Modern Farmhouse
Modern
Mountain
Multi-Family
Multi-Generational
Narrow Lot
Premier Luxury
Ranch
Small
Southern
Sunbelt
Tiny
Traditional
Two-Story
Unique
Vacation
Victorian
Waterfront
Multi-Family
Plan 027H-0210
Designed for both a sloping and narrow lot, this split-level ranch house plan delivers comfort and style. The bayed great room features a fireplace and overlooks the front yard while connecting with the casual dining space and efficient kitchen. An eating bar is perfect for meals on the go. Your master bedroom boasts a walk-in closet and shares a full bath with a secondary bedroom. A soaking tub and separate shower are the highlights here. Finally, a laundry room is conveniently positioned between the two bedrooms. Designed to save space yet offer comfort, this one-story home plan can’t be beat!
Write your own review
You are reviewing Plan 027H-0210.

