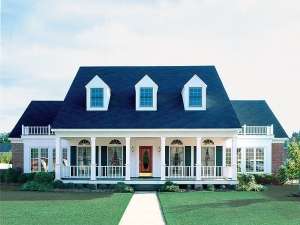Are you sure you want to perform this action?
Create Review
Just imagine sipping lemonade on the column-lined front porch of this blended country and Southern style home. Touches of European flair add character. Inside, the formal living and dining rooms, both with built-ins, pair up providing entertaining spaces at the entry. Beyond, a raised ceiling tops the expansive family room while a fireplace offers cozy warmth. Step out to the rear deck for some fresh air complete with room for a hot tub and a breezeway connecting to the 3-car, detached garage. The island kitchen, dinette and utility room polish off the right side of the main level. On the left side, the master bedroom is a special retreat all its own. A sumptuous bath and walk-in closet are the highlights here. Upstairs, three bedrooms, each with double closets and a dormer window, indulge in privacy. Two baths serve everyone’s needs. Don’t miss the future room above the garage, perfect for a game room. Filled with many of today’s most requested features, this two-story Southern home plan works well for a large or growing family.

